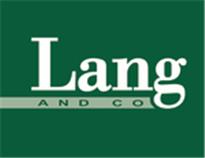Agent details
This property is listed with:
Full Details for 5 Bedroom Detached for sale in Plymouth, PL9 :
Situated on the outskirts of Plymouth and in close proximity to the picturesque South Hams countryside and coastline, is this beautifully presented detached family home. Architecturally designed to a California beach house style, this magnificent residence comprises an entrance hall, a cloakroom/w.c., a spacious dual aspect lounge with a feature open fireplace and door leading to the rear garden. The striking feature of this property is the gallery style dining room with mezzanine landing. There is a fitted kitchen/family room, a separate utility room and a snug with feature log burner and views across the rear garden and surrounding countryside. On the first floor there are five bedrooms, the master bedroom has an en-suite bathroom. There is a family bathroom with a six piece suite to include; panel bath, shower cubicle, 'his and hers' wash hand basin, w.c, and bidet. Externally to the front of the property there is an enclosed garden which is laid to lawn and there is a tarmac driveway which provides parking and access to the double garage. To the rear of the property there is a southerly facing garden which is also laid mainly to lawn with brick paved patio, feature pond and fantastic views over the sounding countryside.
Local Area A short distance from the property there are well regarded primary and secondary schools, a petrol station/convenience store. Regular transport links provide access to Plymstock and the vibrant City Centre of Plymouth. Recreational facilities can be found approximately two miles from the property including Bovisand and Wembury Beaches and both Horsham and Staddiscombe playing parks. A short distance from the property there is Staddon Heights Golf Course and the Mount Batten Water Sports Centre. From Mount Batten there is a water taxi service providing access to the historic Barbican waterfront.
GROUND FLOOR
ENTRANCE HALL
LOUNGE 23' 4" x 14' 10" (7.11m x 4.52m)
DINING ROOM 16' 5" x 13' 5" (5m x 4.09m)
KITCHEN/FAMILY ROOM 21' 11" x 14' 1" (6.68m x 4.29m)
SNUG 13' 11" x 12' 8" (4.24m x 3.86m)
UTILITY ROOM 13' 5" x 4' 11" (4.09m x 1.5m)
DOWNSTAIRS CLOAKROOM/ W.C
FIRST FLOOR
MASTER BEDROOM 16' 7" x 14' 11" (5.05m x 4.55m)
BEDROOM TWO 13' 10" x 12' 8" (4.22m x 3.86m)
BEDROOM THREE 14' 4" x 9' 11" (4.37m x 3.02m)
BEDROOM FOUR 10' 9" x 7' 0" (3.28m x 2.13m)
BEDROOM FIVE 10' 9" x 6' 8" (3.28m x 2.03m)
BATHROOM 14' 4" x 6' 1" (4.37m x 1.85m)
OUTSIDE
INTEGRAL GARAGE 17' 7" x 15' 5" (5.36m x 4.7m)
DRIVEWAY
SOUTHERLY FACING GARDEN
Local Area A short distance from the property there are well regarded primary and secondary schools, a petrol station/convenience store. Regular transport links provide access to Plymstock and the vibrant City Centre of Plymouth. Recreational facilities can be found approximately two miles from the property including Bovisand and Wembury Beaches and both Horsham and Staddiscombe playing parks. A short distance from the property there is Staddon Heights Golf Course and the Mount Batten Water Sports Centre. From Mount Batten there is a water taxi service providing access to the historic Barbican waterfront.
GROUND FLOOR
ENTRANCE HALL
LOUNGE 23' 4" x 14' 10" (7.11m x 4.52m)
DINING ROOM 16' 5" x 13' 5" (5m x 4.09m)
KITCHEN/FAMILY ROOM 21' 11" x 14' 1" (6.68m x 4.29m)
SNUG 13' 11" x 12' 8" (4.24m x 3.86m)
UTILITY ROOM 13' 5" x 4' 11" (4.09m x 1.5m)
DOWNSTAIRS CLOAKROOM/ W.C
FIRST FLOOR
MASTER BEDROOM 16' 7" x 14' 11" (5.05m x 4.55m)
BEDROOM TWO 13' 10" x 12' 8" (4.22m x 3.86m)
BEDROOM THREE 14' 4" x 9' 11" (4.37m x 3.02m)
BEDROOM FOUR 10' 9" x 7' 0" (3.28m x 2.13m)
BEDROOM FIVE 10' 9" x 6' 8" (3.28m x 2.03m)
BATHROOM 14' 4" x 6' 1" (4.37m x 1.85m)
OUTSIDE
INTEGRAL GARAGE 17' 7" x 15' 5" (5.36m x 4.7m)
DRIVEWAY
SOUTHERLY FACING GARDEN



























