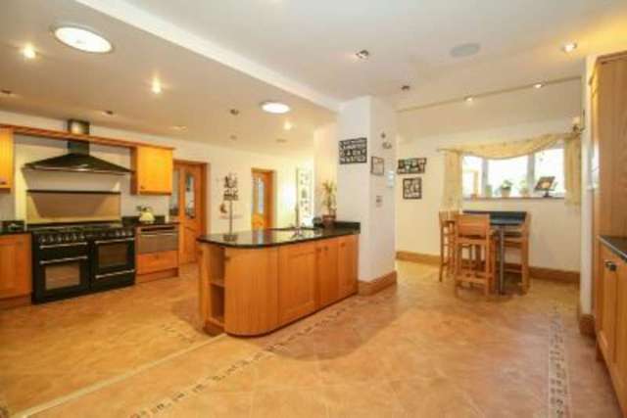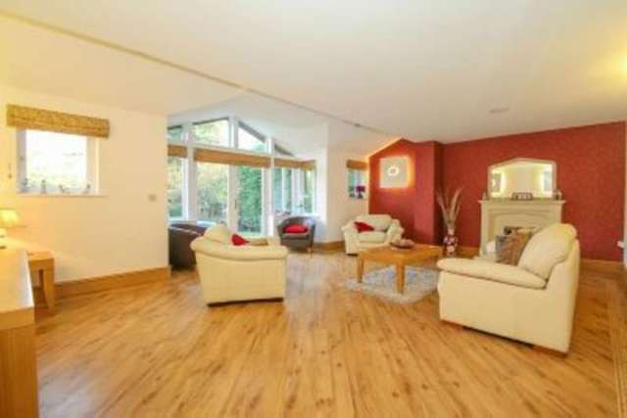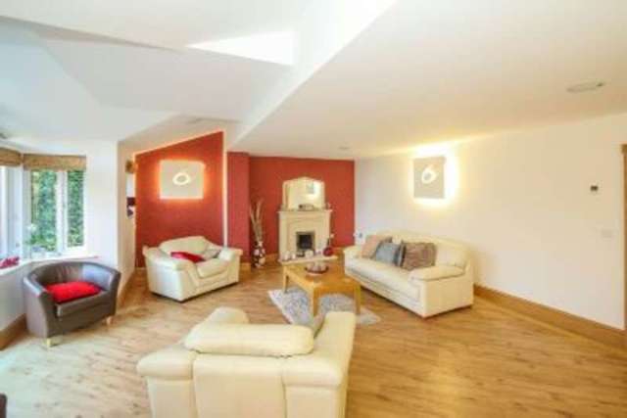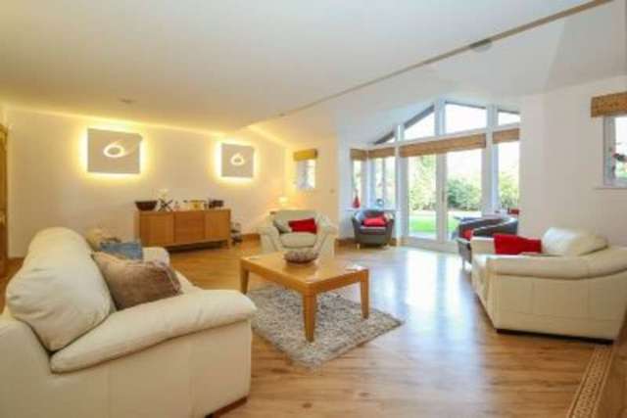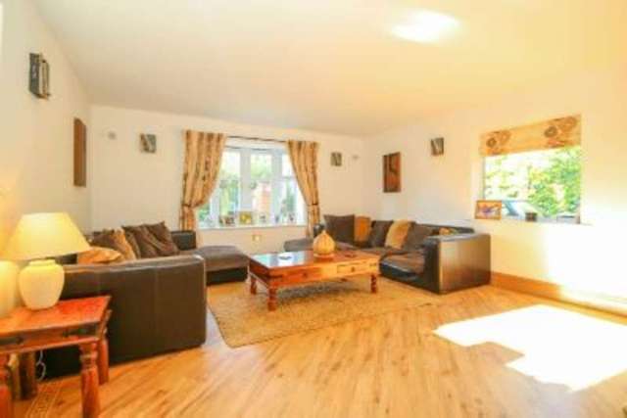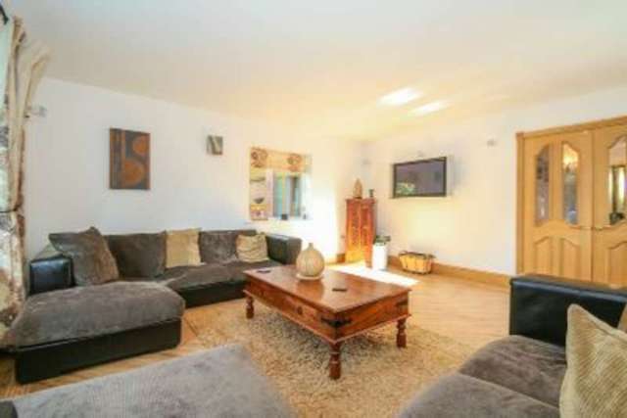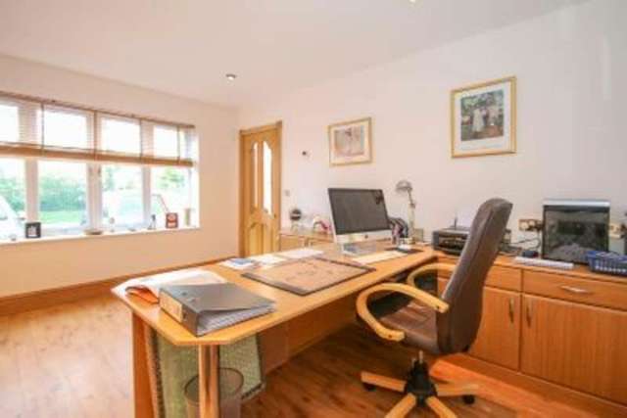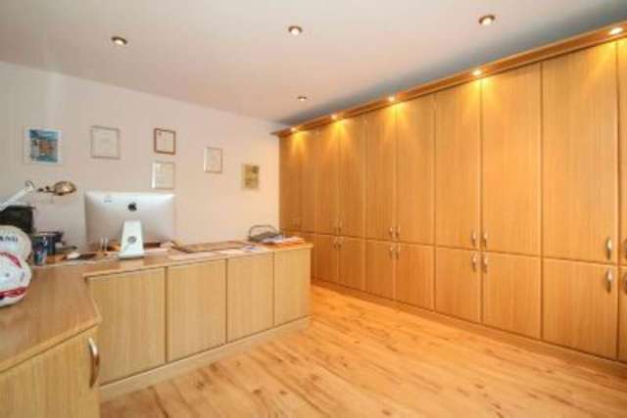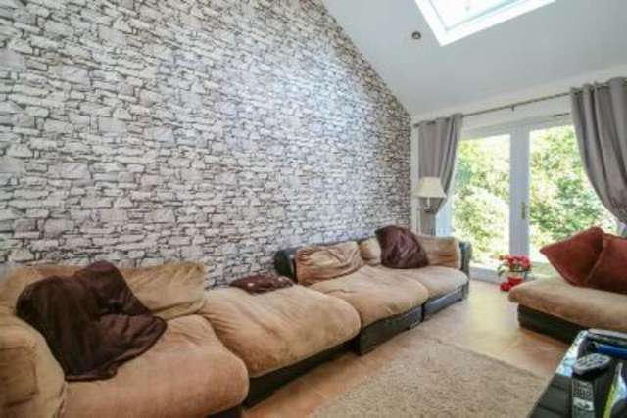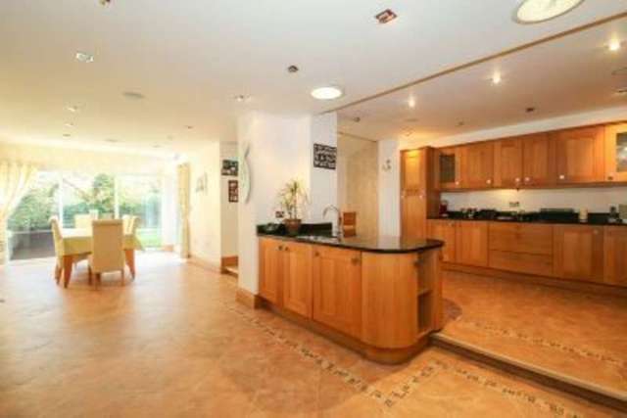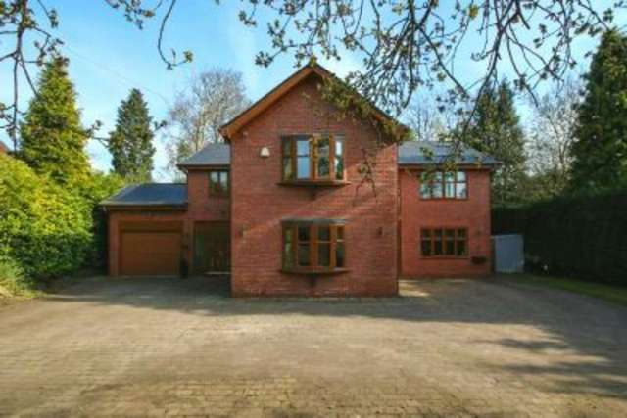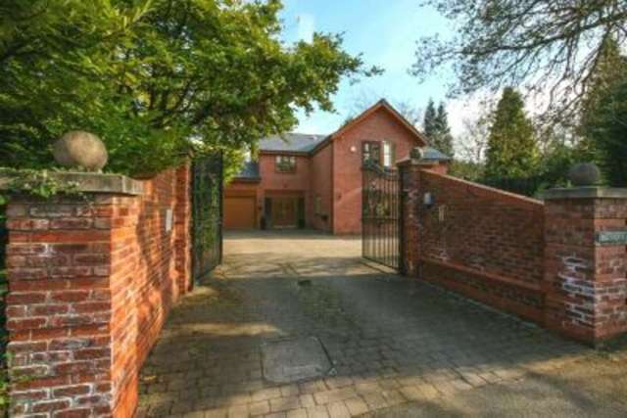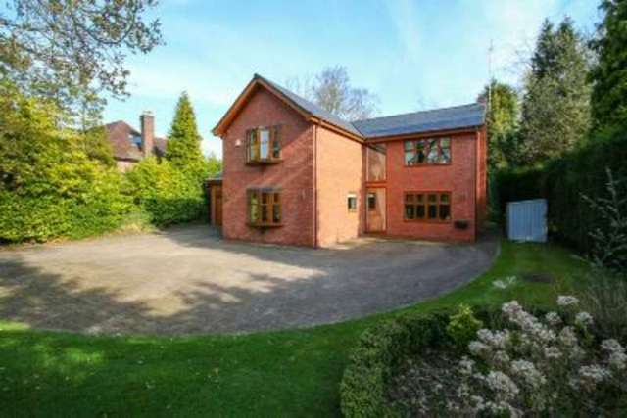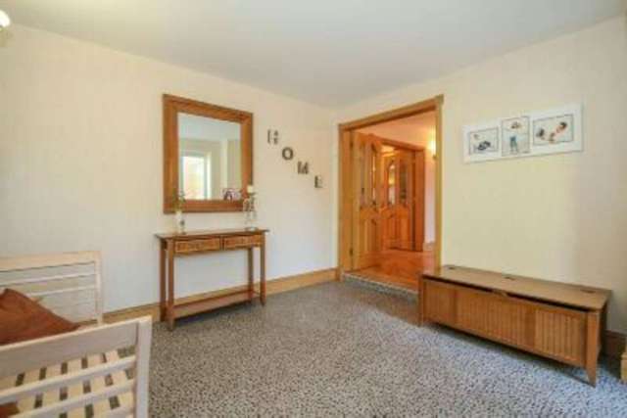Agent details
This property is listed with:
Full Details for 5 Bedroom Detached for sale in Altrincham, WA15 :
A beautifully proportioned, individually designed and built Detached family home located on this desirable Lane, midway between Hale and Hale Barns and offering extensive family accommodation extending to approximately 3700 sq ft over two floors. The location is within walking distance of the recently redeveloped Hale Barns Square and Booths supermarket in addition to Shay Lane Synagogue and Holy Angels Roman Catholic Church and is within easy reach of the M56/M6 motorway networks serving the region. The property sits on a wonderful mature 0.32 acre garden plot which is South facing to the rear and aspects of the Gardens can be enjoyed from all Principal Rooms. The property is well sat back from the road enjoying excellent mature screening, set behind a remote control Gated Entrance and the accommodation is perfect for the growing family. An Entrance Hall leads through double doors the Main Hall, featuring a spindle balustrade staircase leading to the First Floor Galleried Landing. Ground Floor WC and Cloakroom off. There are Three Receptions Rooms in addition to a Fitted Study and Live In Dining Kitchen. The spacious main Lounge has windows and French doors on to the Gardens. A further Sitting Room overlooks the front, as does a comprehensively Fitted Study. A Family Room ideal for informal family living has patio doors on to the garden and a vaulted ceiling and is conveniently situated adjacent to the superb 500 square foot Live In Dining Kitchen. This also has French doors and windows on to the rear Garden and is comprehensively equipped with a range of wood fronted units and a range of integrated appliances. A Utility Room is located off the Kitchen and has access to the Garage and Garden. Off the First Floor Landing are Five excellent Bedrooms, four with fitted furniture, served by Three Bath/Shower Rooms, two being En Suite to the Principal and Guest Bedrooms. The Principal Bedroom is superbly proportioned extending to 300 square feet and has extensive built in furniture and features a delightful Balcony overlooking the Gardens. The perfect family accommodation is complemented by a substantial enclosed and maturely screened rear Garden. An internal inspection of this property will reveal family accommodation that does not disappoint.
Directions:
From Watersons Hale office proceed along Ashley Road in the direction of Ashley taking the fourth left turning into Park Road. Continue along Park Road with the shops on the right and the road becomes Arthog Road. Proceed to the top of Arthog Road following the road to the right and then to the left into Bankhall Lane. Continue along Bankhall Lane to the triangle and bear right into Broad Lane which immediately becomes Hawley Lane continue along and the property will be found on the right hand side.
Elevation 2
Entrance Hall
Main Hall
Ground Floor WC
Lounge
Lounge Aspect 2
Lounge Aspect 3
Sitting Room
Sitting Room Aspect 2
Fitted Study
Fitted Study Aspect 2
Family Room
Live In Dining Kitchen
Live In Dining Kitchen 2
Live In Dining Kitchen 3
Dining Area
Dining Area 2
Kitchen Area
Kitchen Area 2
Kitchen Area 3
Utility Room
Landing
Principal Bedroom 1
Principal bedroom Aspect 3
Principal Bedroom Aspect 2
Street Plan
Principal bedroom Aspect 4
Balcony
View From Balcony
En Suite Bathroom 1
En Suite Aspect 2
Bedroom 2
Bedroom 2 Aspect 2
En Suite Shower 2
Bedroom 2 Aspect 3
Bedroom 3
Bedroom 3 Aspect 2
Bedroom 4
Bedroom 4 Aspect 2
Bedroom 5
Bedroom 5 Aspect 2
Family Bathroom 3
Family Bathroom Aspect 2
Outside
Integral Garage
Gardens
Gardens Aspect 2
Gardens Aspect 3
Rear of Property
Rear of Property 2
Town Plan
Site Plan
Floorplan (Ground Floor)
Floorplan (First Floor)
Directions:
From Watersons Hale office proceed along Ashley Road in the direction of Ashley taking the fourth left turning into Park Road. Continue along Park Road with the shops on the right and the road becomes Arthog Road. Proceed to the top of Arthog Road following the road to the right and then to the left into Bankhall Lane. Continue along Bankhall Lane to the triangle and bear right into Broad Lane which immediately becomes Hawley Lane continue along and the property will be found on the right hand side.
Elevation 2
Entrance Hall
Main Hall
Ground Floor WC
Lounge
Lounge Aspect 2
Lounge Aspect 3
Sitting Room
Sitting Room Aspect 2
Fitted Study
Fitted Study Aspect 2
Family Room
Live In Dining Kitchen
Live In Dining Kitchen 2
Live In Dining Kitchen 3
Dining Area
Dining Area 2
Kitchen Area
Kitchen Area 2
Kitchen Area 3
Utility Room
Landing
Principal Bedroom 1
Principal bedroom Aspect 3
Principal Bedroom Aspect 2
Street Plan
Principal bedroom Aspect 4
Balcony
View From Balcony
En Suite Bathroom 1
En Suite Aspect 2
Bedroom 2
Bedroom 2 Aspect 2
En Suite Shower 2
Bedroom 2 Aspect 3
Bedroom 3
Bedroom 3 Aspect 2
Bedroom 4
Bedroom 4 Aspect 2
Bedroom 5
Bedroom 5 Aspect 2
Family Bathroom 3
Family Bathroom Aspect 2
Outside
Integral Garage
Gardens
Gardens Aspect 2
Gardens Aspect 3
Rear of Property
Rear of Property 2
Town Plan
Site Plan
Floorplan (Ground Floor)
Floorplan (First Floor)


