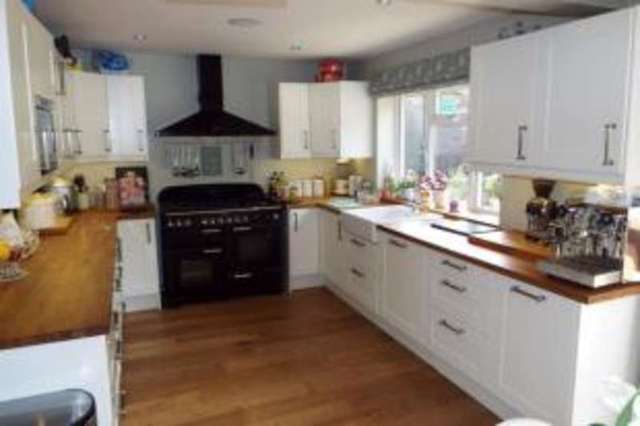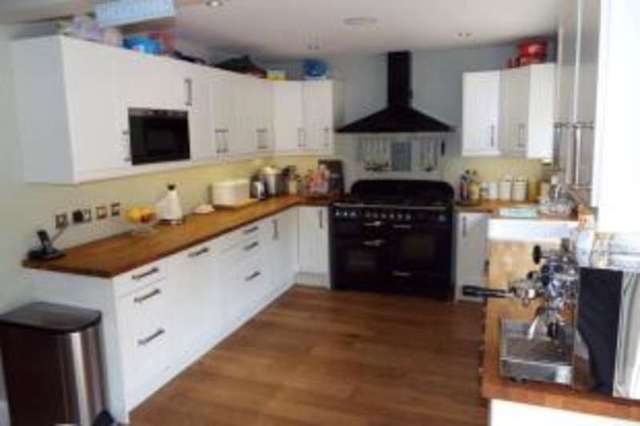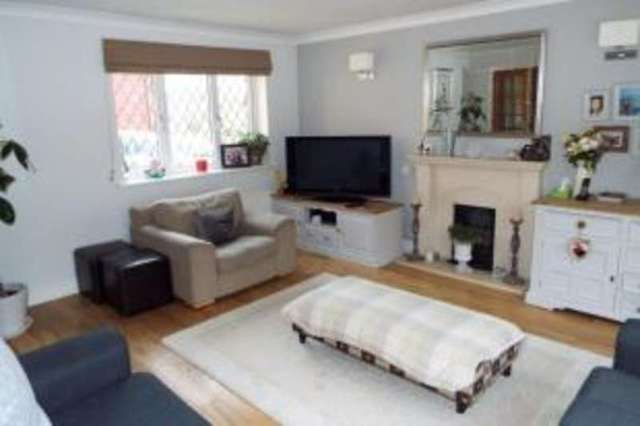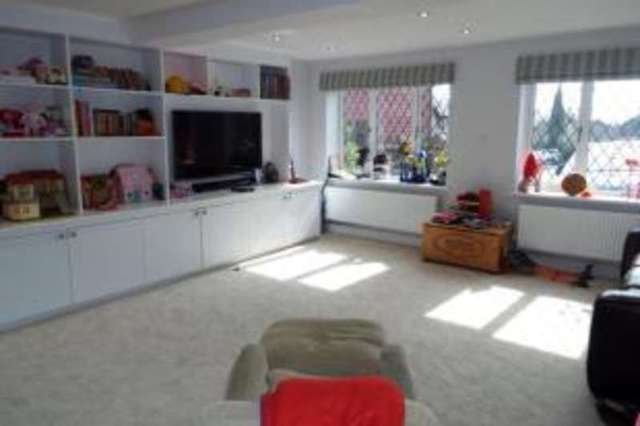Agent details
This property is listed with:
Full Details for 5 Bedroom Detached for sale in Horsham, RH12 :
A beautifully presented five bedroom family home close to the village centre, constructed in approximately 1999 and featuring three reception rooms.
The property is found at the end of a quiet cul-de-sac and offers generous room sizes.
Downstairs, the property's main reception rooms are all accessed from a large, welcoming entrance hall. The lounge features a double aspect, allowing light to flood into the room, as well as double patio doors allowing access to the rear garden. There is also a feature fireplace, with a gas fire. The kitchen diner is the heart of the house, featuring space for a range cooker and patio doors to the rear garden. There is also a large family room, study, and separate utility room and cloakroom.
Upstairs are five bedrooms, the master suite has a dressing area and en suite bathroom and there is also another bedroom with en suite shower room.
Outside is a front garden laid to lawn, and a private rear garden with a large patio area and space for shed, and steps leading up to a raised lawned area with borders.
This is a fabulous family home in a tranquil location, and early viewing is advised in order to avoid disappointment.
The property is found at the end of a quiet cul-de-sac and offers generous room sizes.
Downstairs, the property's main reception rooms are all accessed from a large, welcoming entrance hall. The lounge features a double aspect, allowing light to flood into the room, as well as double patio doors allowing access to the rear garden. There is also a feature fireplace, with a gas fire. The kitchen diner is the heart of the house, featuring space for a range cooker and patio doors to the rear garden. There is also a large family room, study, and separate utility room and cloakroom.
Upstairs are five bedrooms, the master suite has a dressing area and en suite bathroom and there is also another bedroom with en suite shower room.
Outside is a front garden laid to lawn, and a private rear garden with a large patio area and space for shed, and steps leading up to a raised lawned area with borders.
This is a fabulous family home in a tranquil location, and early viewing is advised in order to avoid disappointment.
| Entrance Hall | 10'2\" x 9'6\" (3.1m x 2.9m). |
| Living Room | 14'3\" x 15'3\" (4.34m x 4.65m). uPVC patio and double double glazed door, opening onto the patio. Double aspect double glazed uPVC windows with leaded glass facing the front and rear overlooking the garden. Gas fire and double radiator, solid oak flooring. |
| Study | 10'2\" x 6'11\" (3.1m x 2.1m). |
| Kitchen Diner | 19'2\" x 17'6\" (5.84m x 5.33m). uPVC patio and double double glazed door, opening onto the patio. Double aspect double glazed uPVC windows facing the rear and side. Wood work surface, wall and base units, butler style sink and inset sink, space for, gas, range oven, overhead extractor, integrated standard dishwasher. |
| Family Room | 19'2\" x 16'1\" (5.84m x 4.9m). Patio double glazed door. Double aspect double glazed uPVC windows facing the front and rear. |
| Cloakroom | 5'4\" x 3'1\" (1.63m x 0.94m). Double glazed uPVC window with obscure glass. Low level WC, pedestal sink. |
| Utility | 5'4\" x 6'7\" (1.63m x 2m). Double glazed uPVC window. Boiler. Space for washing machine, dryer. |
| Hall | 3' x 10'9\" (0.91m x 3.28m). |
| Bedroom 1 | 12'11\"' x 11'' (3.94m' x 3.35m'). Double bedroom; double glazed uPVC window. Double radiator, a built-in wardrobe. |
| Dressing Room | 6'2\" x 4'11\" (1.88m x 1.5m). |
| En-suite | 6'2\" x 6'6\" (1.88m x 1.98m). Double glazed uPVC window with obscure glass. Concealed cistern WC, single enclosure shower, vanity unit, extractor fan and shaving point. |
| Bedroom 2 | 13'5\" x 10'2\" (4.1m x 3.1m). Double glazed uPVC window facing the rear overlooking the garden. Radiator. |
| En-suite | 6'2\" x 7'10\" (1.88m x 2.39m). Double glazed uPVC window with obscure glass. Concealed cistern WC, panelled bath with mixer tap, shower over bath, vanity unit with mixer tap, extractor fan and shaving point. |
| Bedroom 4 | 14'4\" x 10'3\" (4.37m x 3.12m). Double glazed uPVC window. |
| Bedroom 4 | 9'10\" x 9'4\" (3m x 2.84m). Double glazed uPVC window. |
| Bedroom 5 | 10'9\" x 7'3\" (3.28m x 2.2m). Double glazed uPVC window facing the front. |
| Bathroom | 6'2\" x 7'1\" (1.88m x 2.16m). Double glazed uPVC window with obscure glass. Low level WC, panelled bath with mixer tap, shower over bath, pedestal sink with mixer tap, extractor fan and shaving point. |
Static Map
Google Street View
House Prices for houses sold in RH12 3EN
Stations Nearby
- Billingshurst
- 5.3 miles
- Christs Hospital
- 4.5 miles
- Warnham
- 5.0 miles
Schools Nearby
- Muntham House School
- 4.4 miles
- Ingfield Manor School
- 3.0 miles
- Farlington School
- 2.8 miles
- Slinfold CofE Primary School
- 2.2 miles
- Rudgwick Primary School
- 0.4 miles
- Pennthorpe School
- 0.5 miles
- Rikkyo School-in-England
- 1.7 miles
- Hillcrest Slinfold
- 1.9 miles
- Apple Orchard
- 3.1 miles

















