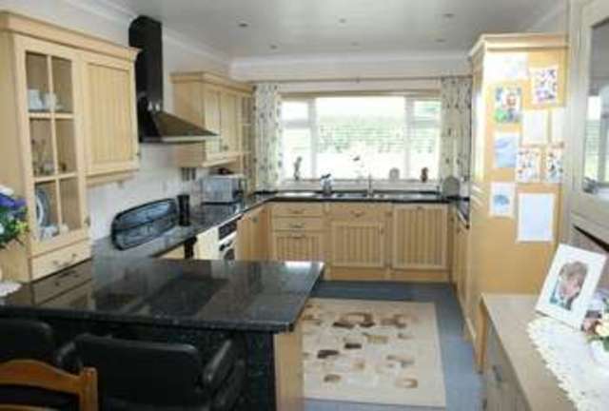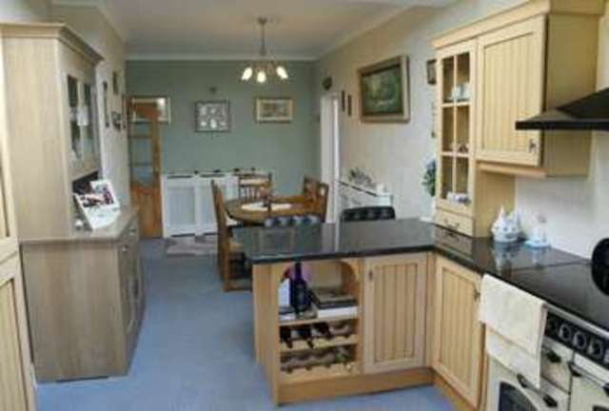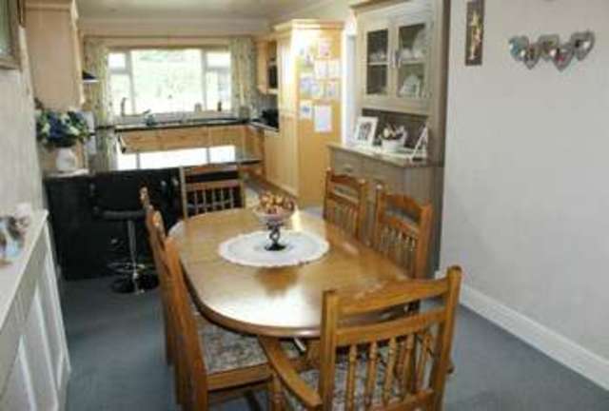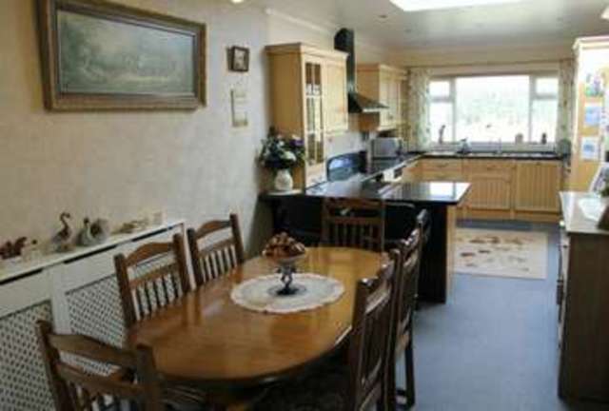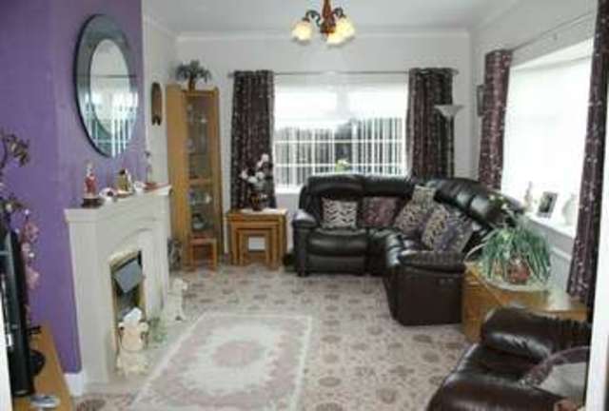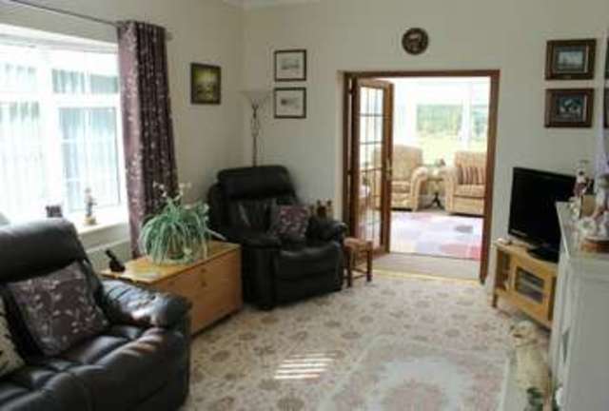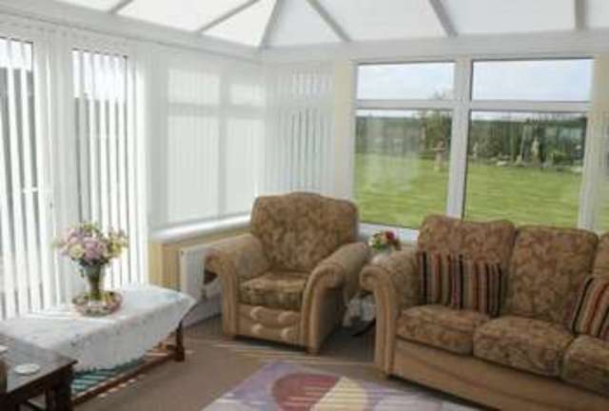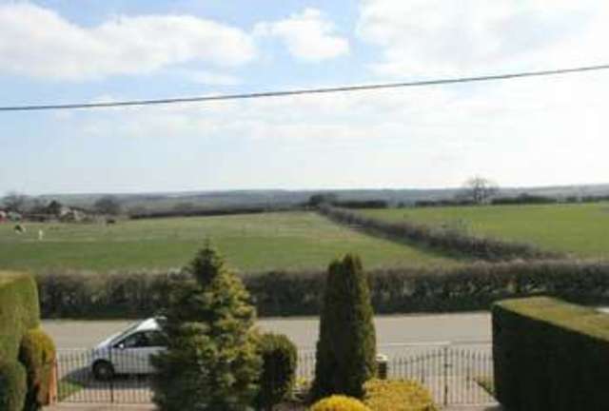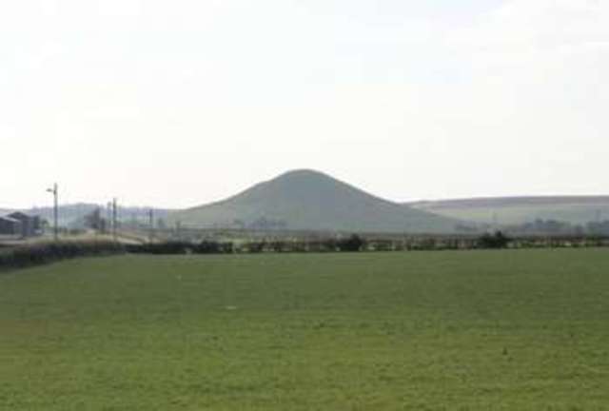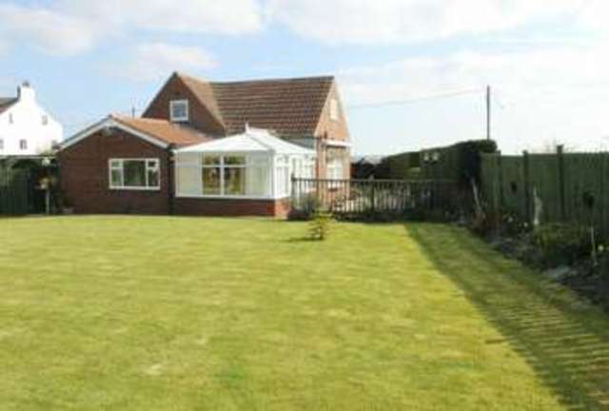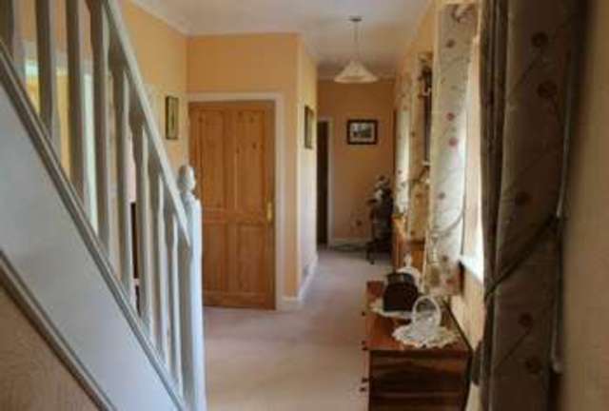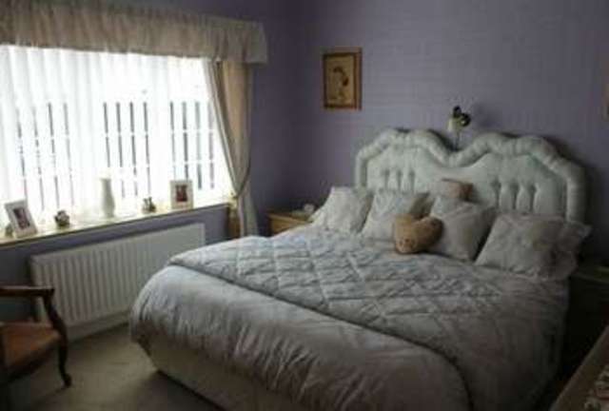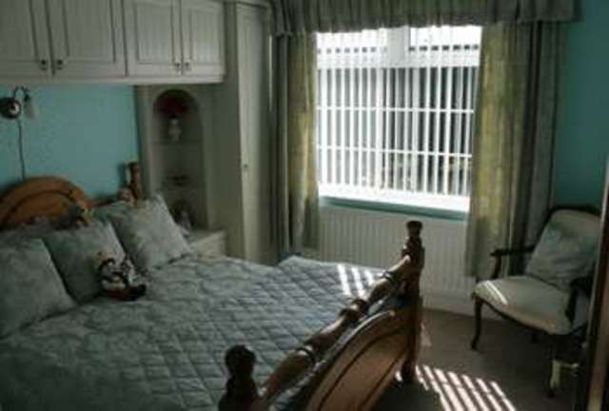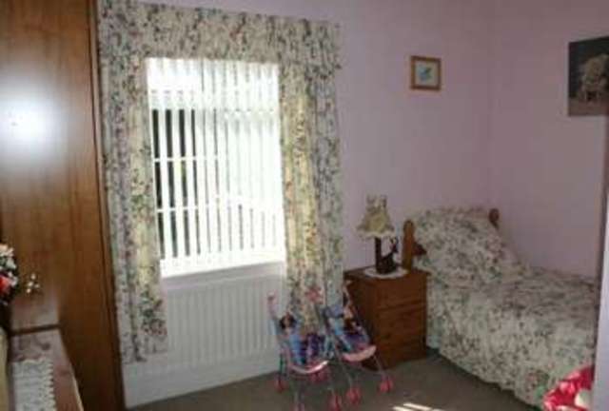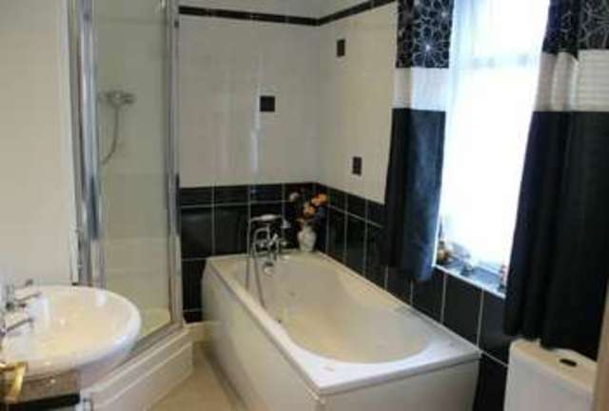Agent details
This property is listed with:
Full Details for 5 Bedroom Detached for sale in Saltburn-by-the-Sea, TS12 :
Splendid Detached Residence Occupying an Idyllic Location on the Edge of the North Yorkshire Moors National Park with Breathtaking Views of Freebrough Hill
Splendid Lounge, Delightful Conservatory and Superb Fitted Dining Kitchen with Utility Room Off
Five Bedrooms, Bathroom and Two Shower Rooms
Propane Gas Central Heating, Double Glazing and Solor Panels
Brick Garage, Twin Entry Block Paved Drive with Wrought Iron Gates and Beautiful Private Landscaped Gardens with Timber Chalet/Workshop
A Property of Exceptional Merit and Calibre which Must be Viewed Both Internally and Externally to be Fully Appreciated
Idyllically situated on the edge of this picturesque moorland village, on the edge of the North Yorkshire Moors National Park and enjoying breathtaking views of Freebrough Hill, is this splendid detached property. It offers spacious and versatile accommodation with, in its existing form, two reception rooms and five bedrooms, but offering versatility in terms of the usage of the rooms, dependant upon the needs of the purchaser. Requiring an internal inspection to be appreciated, the property has been fastidiously maintained by the present owners, to whom it is a total credit and is offered in tasteful 'ready to move into' order. Moorsholm is conveniently situated for access to the nearby market town of Guisborough and seaside town of Saltburn, with their good range of shopping facilities and amenities. The industrial centres of Teesside are within comfortable commuting distance and the Moors and the Coast, embracing some of the most beautiful countryside in the whole of the north of England, lie literally within minutes drive away. Externally the property stands in beautiful extensive gardens which again have been impeccably maintained and offer almost complete privacy and seclusion. This really is A VERY SPECIAL PROPERTY IN A DELIGHTFUL RURAL YET CONVENIENT LOCATION - very highly recommended.
Ground Floor
Porch
With partly glazed UPVC entrance door and half glazed UPVC inner door with leaded glass panel.
Hall
A super spacious reception hall creating a very pleasant impression when entering the bungalow. Two radiators each in decorative covers. Coved ceiling. Attractive pine panelled doors to the various rooms and staircase to the first floor with spindle balustrading and cupboard under. A half glazed UPVC door leads out into the garden.
Shower Room
Fully tiled with corner shower cubicle with Mira shower, pedestal hand basin and low flush W.C.. Heated towel rail, coved ceiling and extractor fan.
Bedroom
3.93m (12'11) x 3.65m (12'). With fitted wardrobes to one wall. Radiator. Coved ceiling. Georgian style bow window enjoying lovely far reaching views across farmland to the moors beyond.
Bedroom
2.94m (9'8) x 3.05m (10'). With fitted wardrobes to one wall incorporating a bed head recess flanked by two bedside cabinets with shelves above. Radiator. Coved ceiling.
Bedroom
2.74m (9') x 3.65m (12'). With radiator and coved ceiling.
Bathroom
Luxuriously appointed being fully tiled and having a white suite comprising corner shower cubicle, panel bath with mixer shower attachment, low flush W.C. and hand basin set in a vanity unit with cupboards under and above, together with a large mirror above. Heated towel rail. Coved ceiling, extractor fan and attractive ceiling covering incorporating spot lights.
Dining Kitchen
3.17m (10'5) x 8.63m (28'4). A quite superb spacious dining kitchen very much the 'heart of the house' and ideal for the needs of day to day family life. There being ample room for a table and chairs, this really super kitchen is equipped with a comprehensive range of quality wood effect faced wall and floor units having black granite effect working surfaces incorporating a bowl and a half stainless steel sink with window above enjoying a lovely aspect across the rear garden to open farmland beyond. Space for a Range style cooker with double extractor hood over. Integral fridge, integral freezer and integral dishwasher. Two glazed fronted display cabinets. Wine rack. Part tiling above the working surfaces. Two radiators each in decorative covers. Coved ceiling with recessed spot lights and large velux window giving lots of natural light.
Dining Kitchen
Dining Kitchen
Utility Room
With single drainer stainless steel sink with cupboards under together with a working surface with space and plumbing for an automatic washing machine and space and venting for a tumble dryer under. Radiator. Half glazed UPVC door leading out into the rear garden.
Lounge
3.65m (12') x 5.1m (16'9). An elegant well proportioned lounge having a tasteful marble fireplace incorporating a flame effect electric fire. Radiator. Coved ceiling with decorative centre piece. Georgian style bow window enjoying lovely views across open farmland to Freebrough Hill together with a side window which combines to make the lounge light and airy. A pair of french doors open through into the conservatory.
Lounge
Conservatory
3.78m (12'5) x 4.31m (14'2). A delightful conservatory representing, in effect, an additional reception room. Being of UPVC double glazed construction on a brick base the conservatory has a radiator and a pair of french doors opening out into the garden. Again the conservatory enjoys glorious open views across to Freebrough Hill.
First Floor
Landing
With spindle balustrading to the head of the stairs and radiator in decorative cover.
Bedroom
2.31m (7'7) x 3.73m (12'3). With radiator, two undereaves storage areas and window enjoying lovely far reaching views across farmland to the moors beyond.
View from Bedroom
Bedroom
2.31m (7'7) x 5.18m (17'). With radiator, access to under eaves storage area and two velux windows.
Inner Landing
With WALK-IN BOILER ROOM housing the Vailant boiler.
Bedroom
3.12m (10'3) x 3.07m (10'1). With fitted wardrobe with mirrored sliding door together with a fitted dressing table and book shelves. Radiator. Window enjoying lovely open views across adjoining farmland to Freebrough Hill and the moors beyond.
View from Bedroom
Shower Room
Fully tiled with walk-in shower cubicle with Mira shower, pedestal hand basin and low flush W.C.. Radiator and ceramic tiled floor.
Outside
Garage
Attached brick built garage with roller door, electric light and power.
Gardens
To the Freebrough Road frontage the property is bounded by decorative wrought iron railings together with two pairs of wrought iron gates, each of which open into a twin entry block paved drive, which flanks an attractive shrub bed. The front garden is bounded by established coniferous hedging to both sides which affords a good degree of privacy. The majority of garden lies to the side and rear of the property and is most attractively laid out with a large block paved terrace under a timber pergola, extensive lawns, well stocked herbaceous and shrub borders together with a most useful TIMBER CHALET/WORKSHOP with veranda. It is also of note that a ALUMINIUM FRAMED GREENHOUSE and TWO TIMBER SHEDS are both provided. In all a quite delightful garden affording complete privacy and seclusion.
Gardens
Gardens
Gardens
Rear
Freebrough Road Frontage
View of Freebrough Hill
Extras
All fitted carpets and blinds are to be included in the sale.
Local Authority
Redcar and Cleveland Borough Council.
Council Tax Assessment
We are advised that the property is in Band F.
Sales Particulars
These sales particulars are based upon an inspection carried out on the 8th of April 2015.
Directions
Moorsholm is located off the A171 Guisborough to Whitby moor road. On entering the village from the moor road proceed into Freebrough Road. On entering Freebrough Road number 112 is literally the first property on the left hand side on entering the village.
Splendid Lounge, Delightful Conservatory and Superb Fitted Dining Kitchen with Utility Room Off
Five Bedrooms, Bathroom and Two Shower Rooms
Propane Gas Central Heating, Double Glazing and Solor Panels
Brick Garage, Twin Entry Block Paved Drive with Wrought Iron Gates and Beautiful Private Landscaped Gardens with Timber Chalet/Workshop
A Property of Exceptional Merit and Calibre which Must be Viewed Both Internally and Externally to be Fully Appreciated
Idyllically situated on the edge of this picturesque moorland village, on the edge of the North Yorkshire Moors National Park and enjoying breathtaking views of Freebrough Hill, is this splendid detached property. It offers spacious and versatile accommodation with, in its existing form, two reception rooms and five bedrooms, but offering versatility in terms of the usage of the rooms, dependant upon the needs of the purchaser. Requiring an internal inspection to be appreciated, the property has been fastidiously maintained by the present owners, to whom it is a total credit and is offered in tasteful 'ready to move into' order. Moorsholm is conveniently situated for access to the nearby market town of Guisborough and seaside town of Saltburn, with their good range of shopping facilities and amenities. The industrial centres of Teesside are within comfortable commuting distance and the Moors and the Coast, embracing some of the most beautiful countryside in the whole of the north of England, lie literally within minutes drive away. Externally the property stands in beautiful extensive gardens which again have been impeccably maintained and offer almost complete privacy and seclusion. This really is A VERY SPECIAL PROPERTY IN A DELIGHTFUL RURAL YET CONVENIENT LOCATION - very highly recommended.
Ground Floor
Porch
With partly glazed UPVC entrance door and half glazed UPVC inner door with leaded glass panel.
Hall
A super spacious reception hall creating a very pleasant impression when entering the bungalow. Two radiators each in decorative covers. Coved ceiling. Attractive pine panelled doors to the various rooms and staircase to the first floor with spindle balustrading and cupboard under. A half glazed UPVC door leads out into the garden.
Shower Room
Fully tiled with corner shower cubicle with Mira shower, pedestal hand basin and low flush W.C.. Heated towel rail, coved ceiling and extractor fan.
Bedroom
3.93m (12'11) x 3.65m (12'). With fitted wardrobes to one wall. Radiator. Coved ceiling. Georgian style bow window enjoying lovely far reaching views across farmland to the moors beyond.
Bedroom
2.94m (9'8) x 3.05m (10'). With fitted wardrobes to one wall incorporating a bed head recess flanked by two bedside cabinets with shelves above. Radiator. Coved ceiling.
Bedroom
2.74m (9') x 3.65m (12'). With radiator and coved ceiling.
Bathroom
Luxuriously appointed being fully tiled and having a white suite comprising corner shower cubicle, panel bath with mixer shower attachment, low flush W.C. and hand basin set in a vanity unit with cupboards under and above, together with a large mirror above. Heated towel rail. Coved ceiling, extractor fan and attractive ceiling covering incorporating spot lights.
Dining Kitchen
3.17m (10'5) x 8.63m (28'4). A quite superb spacious dining kitchen very much the 'heart of the house' and ideal for the needs of day to day family life. There being ample room for a table and chairs, this really super kitchen is equipped with a comprehensive range of quality wood effect faced wall and floor units having black granite effect working surfaces incorporating a bowl and a half stainless steel sink with window above enjoying a lovely aspect across the rear garden to open farmland beyond. Space for a Range style cooker with double extractor hood over. Integral fridge, integral freezer and integral dishwasher. Two glazed fronted display cabinets. Wine rack. Part tiling above the working surfaces. Two radiators each in decorative covers. Coved ceiling with recessed spot lights and large velux window giving lots of natural light.
Dining Kitchen
Dining Kitchen
Utility Room
With single drainer stainless steel sink with cupboards under together with a working surface with space and plumbing for an automatic washing machine and space and venting for a tumble dryer under. Radiator. Half glazed UPVC door leading out into the rear garden.
Lounge
3.65m (12') x 5.1m (16'9). An elegant well proportioned lounge having a tasteful marble fireplace incorporating a flame effect electric fire. Radiator. Coved ceiling with decorative centre piece. Georgian style bow window enjoying lovely views across open farmland to Freebrough Hill together with a side window which combines to make the lounge light and airy. A pair of french doors open through into the conservatory.
Lounge
Conservatory
3.78m (12'5) x 4.31m (14'2). A delightful conservatory representing, in effect, an additional reception room. Being of UPVC double glazed construction on a brick base the conservatory has a radiator and a pair of french doors opening out into the garden. Again the conservatory enjoys glorious open views across to Freebrough Hill.
First Floor
Landing
With spindle balustrading to the head of the stairs and radiator in decorative cover.
Bedroom
2.31m (7'7) x 3.73m (12'3). With radiator, two undereaves storage areas and window enjoying lovely far reaching views across farmland to the moors beyond.
View from Bedroom
Bedroom
2.31m (7'7) x 5.18m (17'). With radiator, access to under eaves storage area and two velux windows.
Inner Landing
With WALK-IN BOILER ROOM housing the Vailant boiler.
Bedroom
3.12m (10'3) x 3.07m (10'1). With fitted wardrobe with mirrored sliding door together with a fitted dressing table and book shelves. Radiator. Window enjoying lovely open views across adjoining farmland to Freebrough Hill and the moors beyond.
View from Bedroom
Shower Room
Fully tiled with walk-in shower cubicle with Mira shower, pedestal hand basin and low flush W.C.. Radiator and ceramic tiled floor.
Outside
Garage
Attached brick built garage with roller door, electric light and power.
Gardens
To the Freebrough Road frontage the property is bounded by decorative wrought iron railings together with two pairs of wrought iron gates, each of which open into a twin entry block paved drive, which flanks an attractive shrub bed. The front garden is bounded by established coniferous hedging to both sides which affords a good degree of privacy. The majority of garden lies to the side and rear of the property and is most attractively laid out with a large block paved terrace under a timber pergola, extensive lawns, well stocked herbaceous and shrub borders together with a most useful TIMBER CHALET/WORKSHOP with veranda. It is also of note that a ALUMINIUM FRAMED GREENHOUSE and TWO TIMBER SHEDS are both provided. In all a quite delightful garden affording complete privacy and seclusion.
Gardens
Gardens
Gardens
Rear
Freebrough Road Frontage
View of Freebrough Hill
Extras
All fitted carpets and blinds are to be included in the sale.
Local Authority
Redcar and Cleveland Borough Council.
Council Tax Assessment
We are advised that the property is in Band F.
Sales Particulars
These sales particulars are based upon an inspection carried out on the 8th of April 2015.
Directions
Moorsholm is located off the A171 Guisborough to Whitby moor road. On entering the village from the moor road proceed into Freebrough Road. On entering Freebrough Road number 112 is literally the first property on the left hand side on entering the village.


