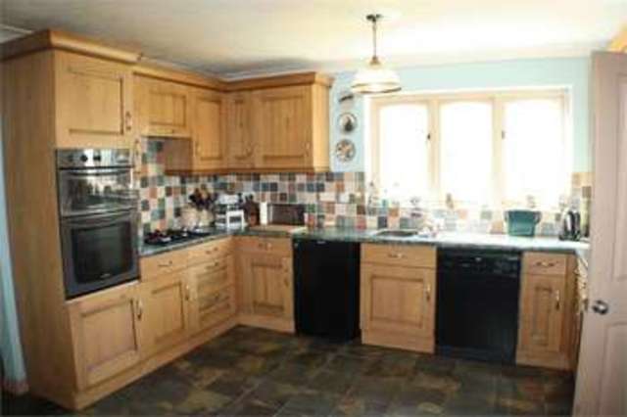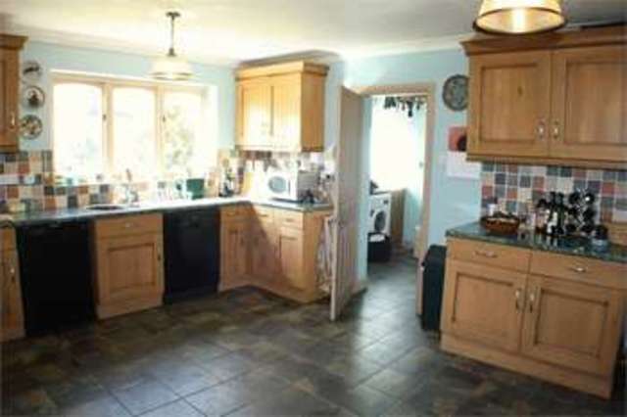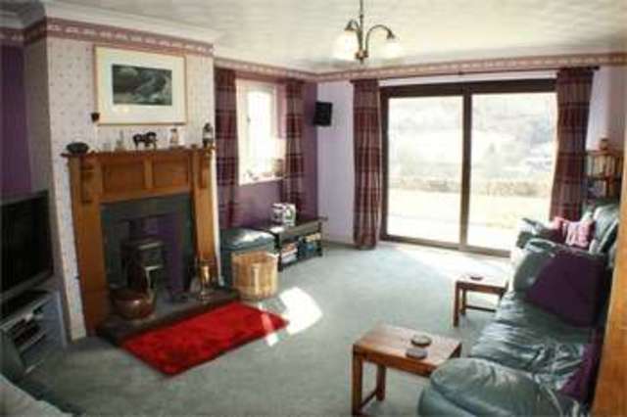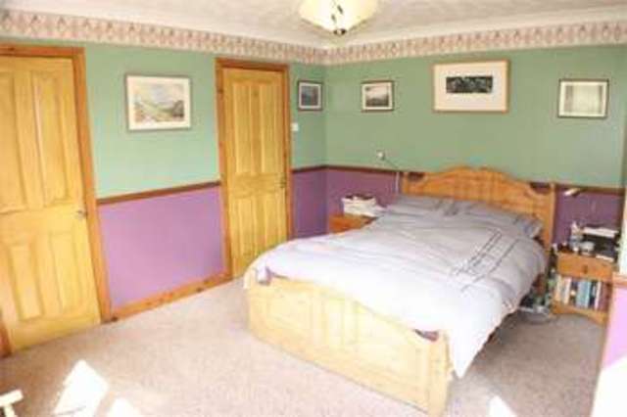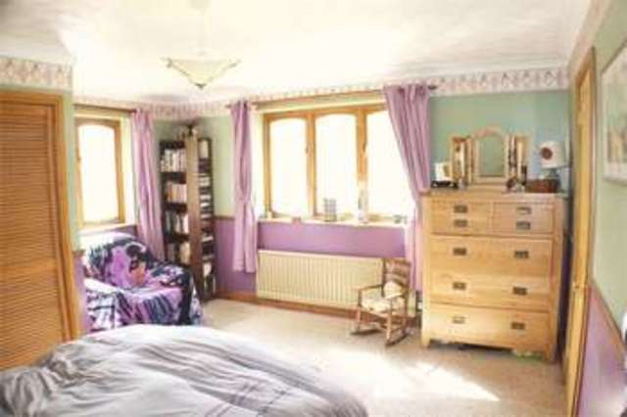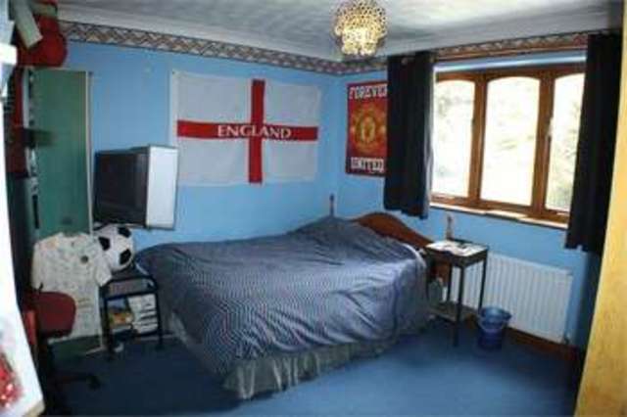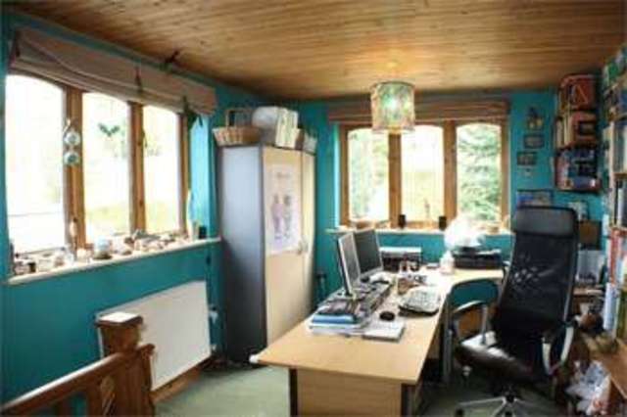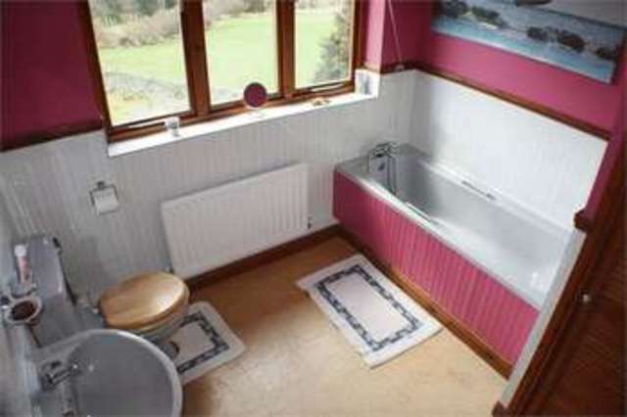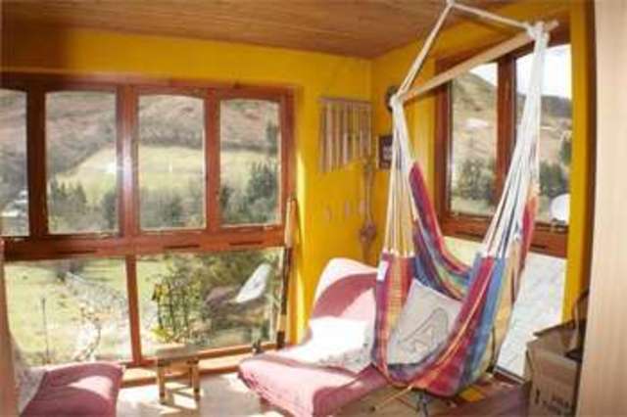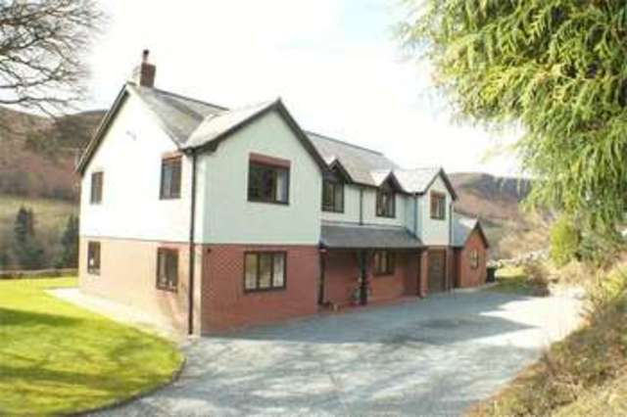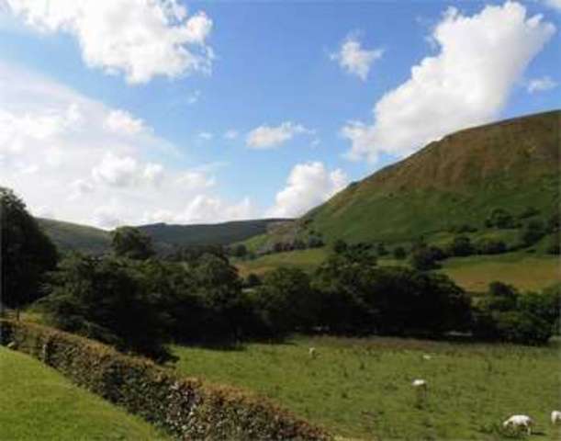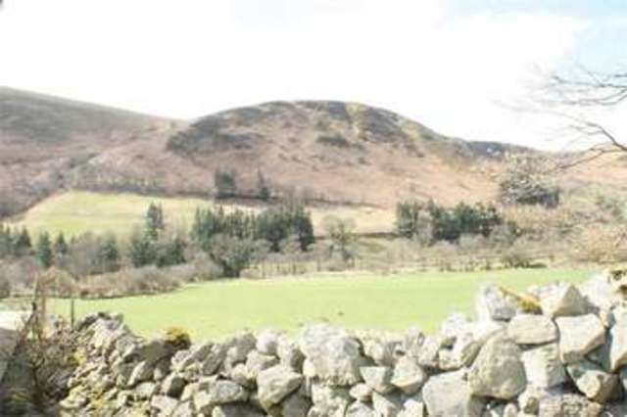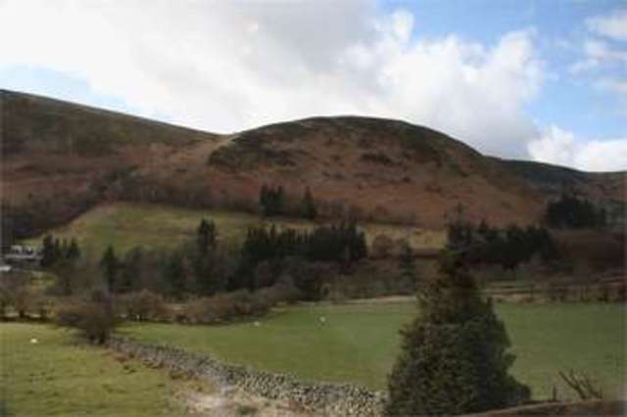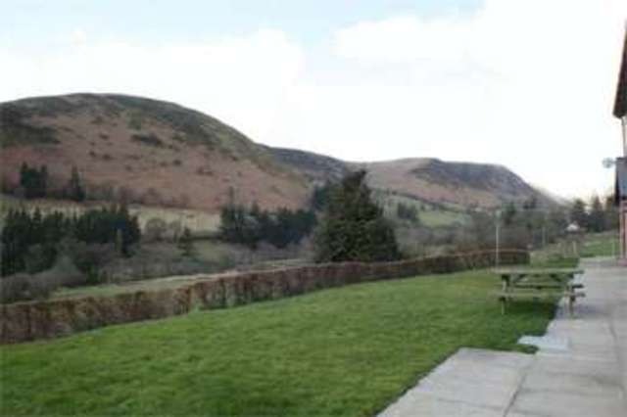Agent details
This property is listed with:
Full Details for 5 Bedroom Detached for sale in Oswestry, SY10 :
A four/five bedroom detached family home with attached self-contained one bedroom annex, in a peaceful location on the edge of the village of Llangynog, boasting spectacular views of the surrounding countryside. Llangynog is a picturesque village located between Oswestry and Bala, renowned for its beautiful mountain scenery, lively community, walking and mountain biking opportunities and rural way of life. The village amenities include a village hall with regular activities and events, two public houses, a church and two chapels, a bowling green and the Revolution mountain bike park. There is a local shop and popular primary school in the next village of Penybontfawr (2 miles away), with further shops and doctors’ surgery in Llanrhaeadr-ym-Mochnant (5 miles). The nearby town of Llanfyllin (9 miles) is the location of the highly-regarded Llanfyllin High School and sixth form, a medical centre, a leisure centre and a library. More extensive shopping and leisure facilities are available in the towns of Oswestry (19 miles) and Bala (13 miles). There are school buses serving both primary and secondary schools from the village, and a general daily bus service to Oswestry.
The property is ideal for home working and also offers good opportunities for establishing a B&B or holiday let. The accommodation comprises: Reception hall, study, lounge, kitchen, dining room, gym/playroom, utility, cloakroom, first floor office/studio (possible bedroom five), sun room, first floor landing, master bedroom with ensuite, bedroom two with ensuite, bedroom three, bedroom four, family bathroom. It has a self-contained annex with living kitchen, bedroom and ensuite shower room, and an integral garage. Outside there are substantial yet easily-maintained gardens and ample car parking. The property is warmed by oil fired central heating, and benefits from double glazing throughout. It has a mains water supply, septic tank drainage, broadband Internet service and two satellite TV dishes. A 22-panel, 4KW photovoltaic solar system was installed in 2010, at the original (higher) feed-in tariff rate (index-linked; currently equating to approx. 50p per unit), which runs until 2035 and will pass to the purchaser.
Covered Entrance Porch
With timber and obscured glazed door with obscured glazed side window leading into:-
Reception Hall - 3.48m x 3.60m (11'5\" x 11'10\")
With radiator, dado rail, coving to ceiling, light and power points, central heating thermostat control, staircase leading to first floor landing with under stairs storage cupboard, telephone point.
Study - 2.48m x 4.24m (8'2\" x 13'11\")
A dual aspect room with double glazed windows to the front and side elevations overlooking the garden and open countryside beyond, radiator, coving to ceiling, light and power points.
Lounge - 5.49m x 4.29m (18'0\" x 14'1\")
A dual aspect room with double glazed window to the side elevation overlooking side garden and countryside beyond, UPVC double glazed sliding patio doors that lead out to the patio area taking advantage of the stunning views, radiators, coving to ceiling, wall light points, power and light points, log burning stove set within chimney breast with slate surround, oak mantel and slate hearth.
Kitchen - 4.71m x 3.93m (15'5\" x 12'11\")
Comprising a comprehensive range of fitted base and wall units providing a good amount of cupboard storage and drawer space, in oak with work tops over and complementary splash backs, one and a half bowl stainless steel sink unit with mixer tap over, drainer to side and cupboard under, space and plumbing for dishwasher, space for fridge, Hotpoint double oven and grill, four ring Belling LPG hob with extractor hood above, double glazed window to the rear elevation overlooking garden and open countryside beyond, double panelled radiator, space for table, tiled floor, coving to ceiling, light and power points, telephone point, arch leading through to:-
Dining Room - 3.66m x 3.64m (12'0\" x 11'11\")
With double glazed window to the rear elevation overlooking rear garden with open countryside views, radiator, coving to ceiling, light and power points, telephone point.
Gym/Playroom - 3.92m x 2.24m (12'10\" x 7'4\")
With double glazed window to the front elevation over looking front garden, radiator, coving to ceiling, light and power points.
Utility Room - 2.08m x 2.80m (6'10\" x 9'2\")
With stainless steel sink unit with cupboard beneath, space and plumbing for automatic washing machine, tiled splash backs, tiled floor, radiator, stable door with coloured glazed insert leading out to the rear garden, double glazed window to the rear elevation, tiled floor, light and power points, door leading through to the integral garage, stairs to the home office/possible bedroom 5 and sunroom.
Cloakroom/W.C.
Comprising a two piece suite in white providing a low flush WC, wash hand basin with splash back, obscured glazed window to the side elevation, light point, tiled floor, radiator.
Stairs from utility room to:-
Home Office/Studio/Bedroom - 2.98m x 5.11m (9'9\" x 16'9\")
A dual aspect first floor room with double glazed windows to the front and side elevations overlooking gardens with open countryside views to the Berwyn Mountains in the distance, light and power points, radiator, telephone point and broadband Internet connection, glzed door leading through to:-
Sunroom - 3.01m x 3.04m (9'11\" x 10'0\")
A first floor south-facing room with double glazed elevations to the rear and side giving beautiful open views of the surrounding countryside, wall light points, power points, radiator. Access with fixed pull-down ladder to boarded loft space, including PV solar inverter.
Stairs from entrance hall to Gallery Landing
With double glazed window to the front elevation, coving to ceiling, radiator, dado rail, light and power points, hatch to boarded-out loft.
Master Bedroom - 4.29m x 4.24m (14'1\" x 13'11\")
A dual aspect room with double glazed windows to the front and side elevations overlooking gardens and open countryside beyond, dado rail, coving to ceiling, light and power points, telephone point, built-in wardrobe with louvre doors providing a good amount of hanging and storage space.
Ensuite
Comprising a three piece suite with a pedestal wash hand basin, low flush WC, fully tiled shower unit housing an electric shower with folding glazed screen, tiled floor, obscured glazed window to the rear elevation with tiled sill, coving to ceiling, radiator, light point.
Bedroom Two - 4.26m x 3.63m
With double glazed window to the rear elevation overlooking the rear garden with countryside views beyond, radiator, coving to ceiling, light and power points.
Ensuite
Comprising a three piece suite in white providing a pedestal wash hand basin, low flush WC, fully tiled shower unit housing an electric shower with folding glazed screen, coving to ceiling, extractor fan, light point and radiator.
Bedroom Three - 3.65m x 4.27m (12'0\" x 14'0\")
With double glazed windows to the front and side elevations overlooking garden and open countryside beyond, radiator, coving to ceiling, light and power points.
Bedroom Four - 3.46m x 3.92m (11'4\" x 12'10\")
With double glazed window to the front elevation overlooking the front, radiator, coving to ceiling, light and power points.
Family bathroom - 2.59m x 2.61m (8'6\" x 8'7\")
With double glazed window to the rear elevation with outstanding open countryside views, a three piece suite in white providing a low flush WC, pedestal wash basin with shaver point over, panelled bath with mixer tap and shower attachment, part tiled walls, dado rail, radiator, airing cupboard housing hot water tank and providing linen shelving.
Annex - The attached self-contained annex comprises:-
Individual front door leading to:-
Reception Hall
With radiator, light point, coving to ceiling, access to main house via garage.
Living Room/Kitchen - 3.64m x 4.09m (11'11\" x 13'5\")
Comprising a comprehensive range of fitted base and wall units fitted in oak with work tops over, tiled splash backs, one and a half bowl sink unit with mixer tap over and drainer to side, four ring Hotpoint hob with extractor hood above, Hotpoint oven and microwave, part tiled floor, a dual aspect room with UPVC double glazed windows to the front and side elevations overlooking the side and front garden with open countryside beyond, radiator, telephone point, TV point, coving to ceiling, integrated fridge to the kitchen area.
Bedroom - 3.66m x 3.64m (12'0\" x 11'11\")
A dual aspect room with UPVC double glazed windows to the side elevation overlooking the garden and open countryside beyond, UPVC double glazed French doors leading out to the rear of the property, radiator, light and power points.
Ensuite - 2.42m x 1.48m (7'11\" x 4'10\")
Comprising a three piece suite providing pedestal wash hand basin, a dual and low flush WC, wet area with mixer shower, non slip floor, fully tiled walls, obscured UPVC double glazed window to the rear elevation, shaver point, light point, extractor fan, heated towel rail.
Gardens
From the road level a five bar farm gate provides access to a long gravelled drive which is flanked by herbaceous and mature shrubs. The drive leads down to the front of the property and garage, with parking for a good number of vehicles.
Integral garage - 5.26m x 3.08m (17'3\" x 10'1\")
With up and over door to front elevation, floor mounted oil fired boiler serving domestic hot water and central heating needs, light and power points.
Front Garden
Designed for the ease of maintenance with rockery and raised borders.
Side Gardens
One side laid to lawn for ease of maintenance. On the other side is a separate screened area with established vegetable garden and fruit trees, with the heating oil tank and two timber garden sheds.
Rear Gardens
The rear gardens benefit from the spectacular open countryside views and are laid to lawn for ease of maintenance, with outside sitting areas that also take advantage of the open countryside.
The property is ideal for home working and also offers good opportunities for establishing a B&B or holiday let. The accommodation comprises: Reception hall, study, lounge, kitchen, dining room, gym/playroom, utility, cloakroom, first floor office/studio (possible bedroom five), sun room, first floor landing, master bedroom with ensuite, bedroom two with ensuite, bedroom three, bedroom four, family bathroom. It has a self-contained annex with living kitchen, bedroom and ensuite shower room, and an integral garage. Outside there are substantial yet easily-maintained gardens and ample car parking. The property is warmed by oil fired central heating, and benefits from double glazing throughout. It has a mains water supply, septic tank drainage, broadband Internet service and two satellite TV dishes. A 22-panel, 4KW photovoltaic solar system was installed in 2010, at the original (higher) feed-in tariff rate (index-linked; currently equating to approx. 50p per unit), which runs until 2035 and will pass to the purchaser.
Covered Entrance Porch
With timber and obscured glazed door with obscured glazed side window leading into:-
Reception Hall - 3.48m x 3.60m (11'5\" x 11'10\")
With radiator, dado rail, coving to ceiling, light and power points, central heating thermostat control, staircase leading to first floor landing with under stairs storage cupboard, telephone point.
Study - 2.48m x 4.24m (8'2\" x 13'11\")
A dual aspect room with double glazed windows to the front and side elevations overlooking the garden and open countryside beyond, radiator, coving to ceiling, light and power points.
Lounge - 5.49m x 4.29m (18'0\" x 14'1\")
A dual aspect room with double glazed window to the side elevation overlooking side garden and countryside beyond, UPVC double glazed sliding patio doors that lead out to the patio area taking advantage of the stunning views, radiators, coving to ceiling, wall light points, power and light points, log burning stove set within chimney breast with slate surround, oak mantel and slate hearth.
Kitchen - 4.71m x 3.93m (15'5\" x 12'11\")
Comprising a comprehensive range of fitted base and wall units providing a good amount of cupboard storage and drawer space, in oak with work tops over and complementary splash backs, one and a half bowl stainless steel sink unit with mixer tap over, drainer to side and cupboard under, space and plumbing for dishwasher, space for fridge, Hotpoint double oven and grill, four ring Belling LPG hob with extractor hood above, double glazed window to the rear elevation overlooking garden and open countryside beyond, double panelled radiator, space for table, tiled floor, coving to ceiling, light and power points, telephone point, arch leading through to:-
With double glazed window to the rear elevation overlooking rear garden with open countryside views, radiator, coving to ceiling, light and power points, telephone point.
Gym/Playroom - 3.92m x 2.24m (12'10\" x 7'4\")
With double glazed window to the front elevation over looking front garden, radiator, coving to ceiling, light and power points.
Utility Room - 2.08m x 2.80m (6'10\" x 9'2\")
With stainless steel sink unit with cupboard beneath, space and plumbing for automatic washing machine, tiled splash backs, tiled floor, radiator, stable door with coloured glazed insert leading out to the rear garden, double glazed window to the rear elevation, tiled floor, light and power points, door leading through to the integral garage, stairs to the home office/possible bedroom 5 and sunroom.
Cloakroom/W.C.
Comprising a two piece suite in white providing a low flush WC, wash hand basin with splash back, obscured glazed window to the side elevation, light point, tiled floor, radiator.
Stairs from utility room to:-
Home Office/Studio/Bedroom - 2.98m x 5.11m (9'9\" x 16'9\")
A dual aspect first floor room with double glazed windows to the front and side elevations overlooking gardens with open countryside views to the Berwyn Mountains in the distance, light and power points, radiator, telephone point and broadband Internet connection, glzed door leading through to:-
Sunroom - 3.01m x 3.04m (9'11\" x 10'0\")
A first floor south-facing room with double glazed elevations to the rear and side giving beautiful open views of the surrounding countryside, wall light points, power points, radiator. Access with fixed pull-down ladder to boarded loft space, including PV solar inverter.
Stairs from entrance hall to Gallery Landing
With double glazed window to the front elevation, coving to ceiling, radiator, dado rail, light and power points, hatch to boarded-out loft.
Master Bedroom - 4.29m x 4.24m (14'1\" x 13'11\")
A dual aspect room with double glazed windows to the front and side elevations overlooking gardens and open countryside beyond, dado rail, coving to ceiling, light and power points, telephone point, built-in wardrobe with louvre doors providing a good amount of hanging and storage space.
Ensuite
Comprising a three piece suite with a pedestal wash hand basin, low flush WC, fully tiled shower unit housing an electric shower with folding glazed screen, tiled floor, obscured glazed window to the rear elevation with tiled sill, coving to ceiling, radiator, light point.
Bedroom Two - 4.26m x 3.63m
With double glazed window to the rear elevation overlooking the rear garden with countryside views beyond, radiator, coving to ceiling, light and power points.
Ensuite
Comprising a three piece suite in white providing a pedestal wash hand basin, low flush WC, fully tiled shower unit housing an electric shower with folding glazed screen, coving to ceiling, extractor fan, light point and radiator.
Bedroom Three - 3.65m x 4.27m (12'0\" x 14'0\")
With double glazed windows to the front and side elevations overlooking garden and open countryside beyond, radiator, coving to ceiling, light and power points.
Bedroom Four - 3.46m x 3.92m (11'4\" x 12'10\")
With double glazed window to the front elevation overlooking the front, radiator, coving to ceiling, light and power points.
Family bathroom - 2.59m x 2.61m (8'6\" x 8'7\")
With double glazed window to the rear elevation with outstanding open countryside views, a three piece suite in white providing a low flush WC, pedestal wash basin with shaver point over, panelled bath with mixer tap and shower attachment, part tiled walls, dado rail, radiator, airing cupboard housing hot water tank and providing linen shelving.
Annex - The attached self-contained annex comprises:-
Individual front door leading to:-
Reception Hall
With radiator, light point, coving to ceiling, access to main house via garage.
Living Room/Kitchen - 3.64m x 4.09m (11'11\" x 13'5\")
Comprising a comprehensive range of fitted base and wall units fitted in oak with work tops over, tiled splash backs, one and a half bowl sink unit with mixer tap over and drainer to side, four ring Hotpoint hob with extractor hood above, Hotpoint oven and microwave, part tiled floor, a dual aspect room with UPVC double glazed windows to the front and side elevations overlooking the side and front garden with open countryside beyond, radiator, telephone point, TV point, coving to ceiling, integrated fridge to the kitchen area.
Bedroom - 3.66m x 3.64m (12'0\" x 11'11\")
A dual aspect room with UPVC double glazed windows to the side elevation overlooking the garden and open countryside beyond, UPVC double glazed French doors leading out to the rear of the property, radiator, light and power points.
Ensuite - 2.42m x 1.48m (7'11\" x 4'10\")
Comprising a three piece suite providing pedestal wash hand basin, a dual and low flush WC, wet area with mixer shower, non slip floor, fully tiled walls, obscured UPVC double glazed window to the rear elevation, shaver point, light point, extractor fan, heated towel rail.
Gardens
From the road level a five bar farm gate provides access to a long gravelled drive which is flanked by herbaceous and mature shrubs. The drive leads down to the front of the property and garage, with parking for a good number of vehicles.
Integral garage - 5.26m x 3.08m (17'3\" x 10'1\")
With up and over door to front elevation, floor mounted oil fired boiler serving domestic hot water and central heating needs, light and power points.
Front Garden
Designed for the ease of maintenance with rockery and raised borders.
Side Gardens
One side laid to lawn for ease of maintenance. On the other side is a separate screened area with established vegetable garden and fruit trees, with the heating oil tank and two timber garden sheds.
Rear Gardens
The rear gardens benefit from the spectacular open countryside views and are laid to lawn for ease of maintenance, with outside sitting areas that also take advantage of the open countryside.


