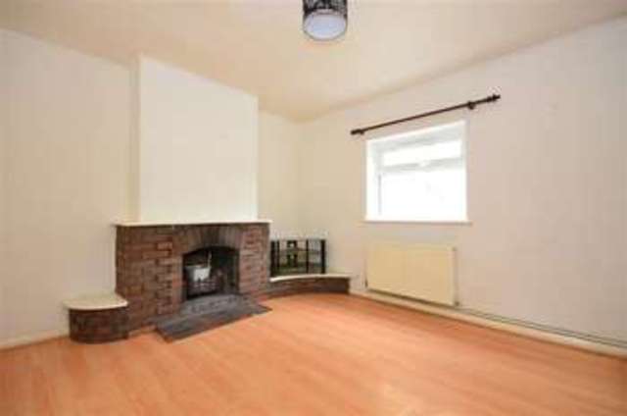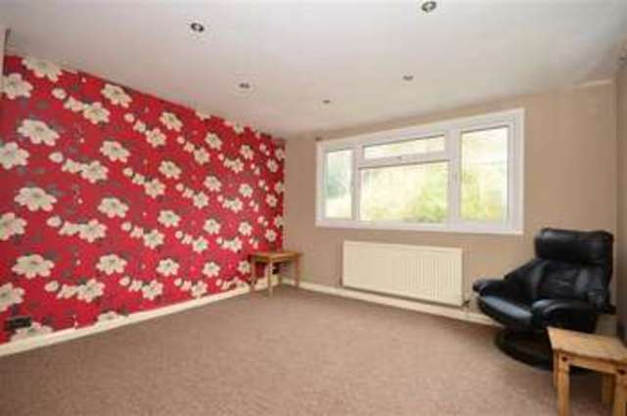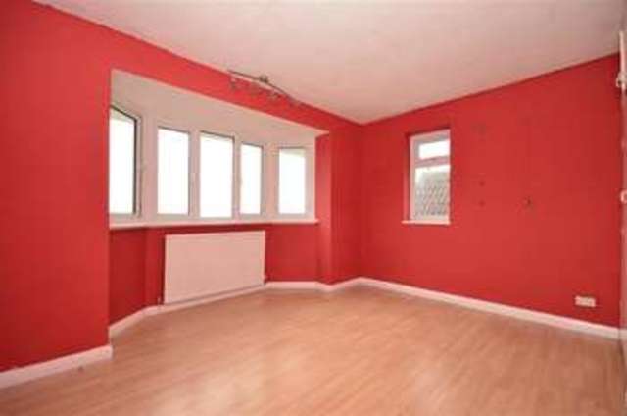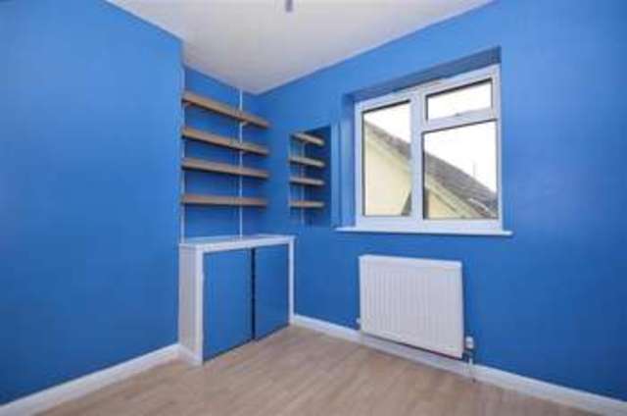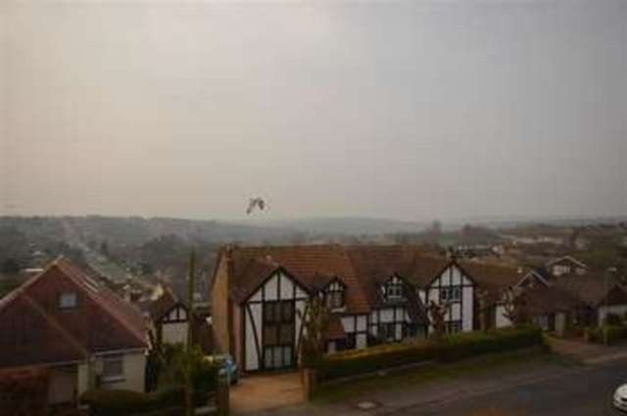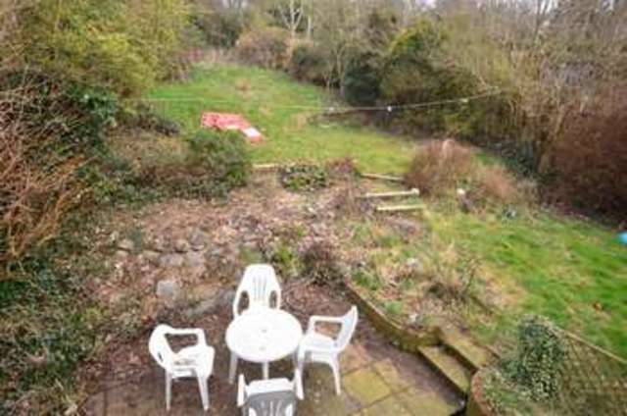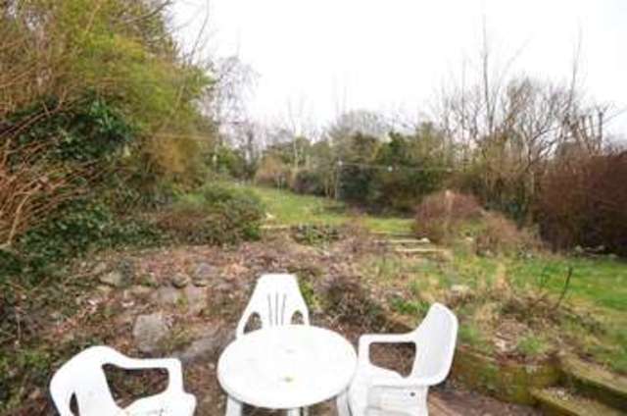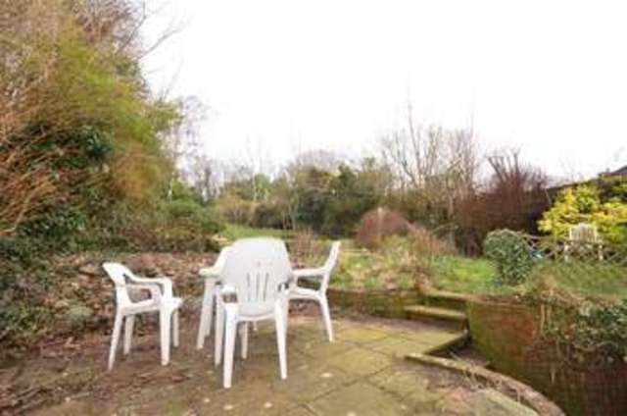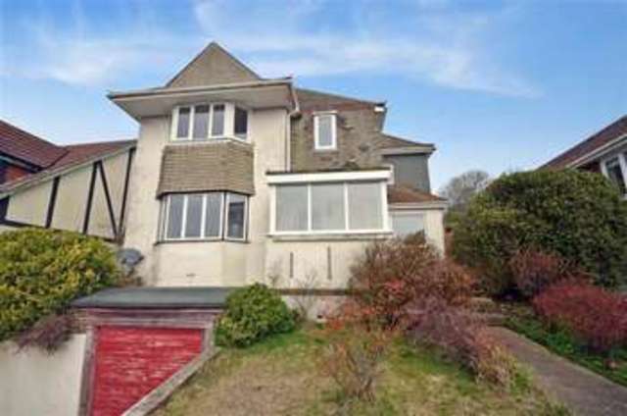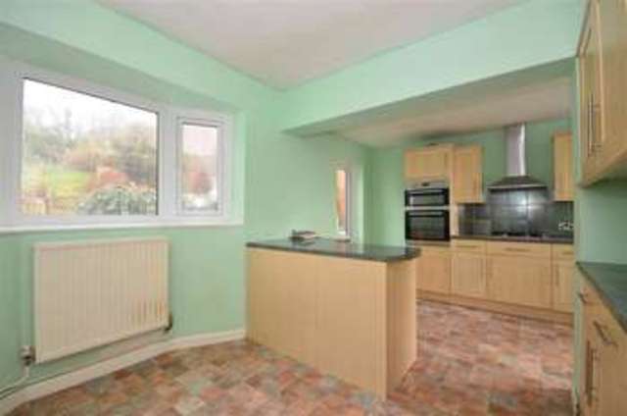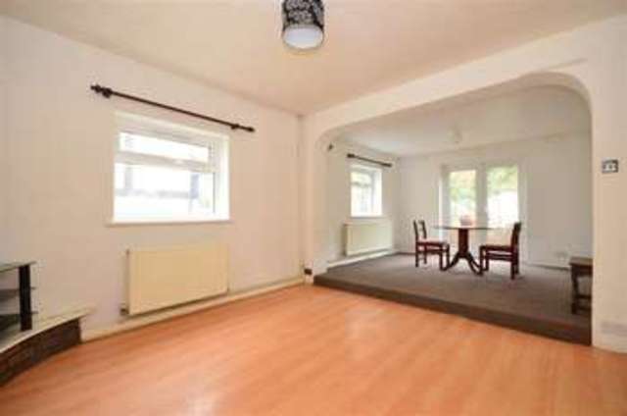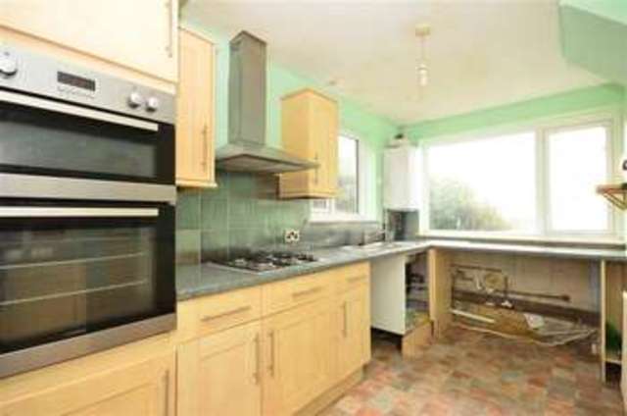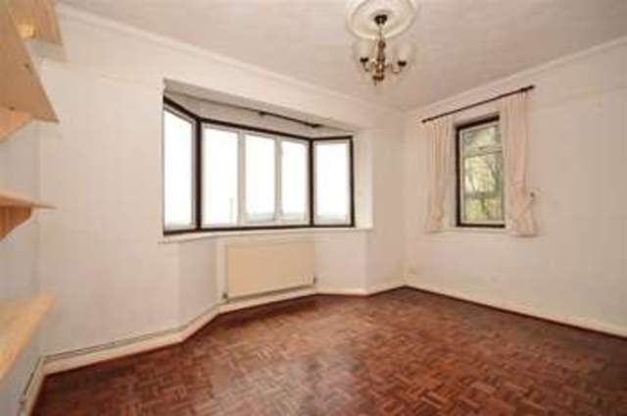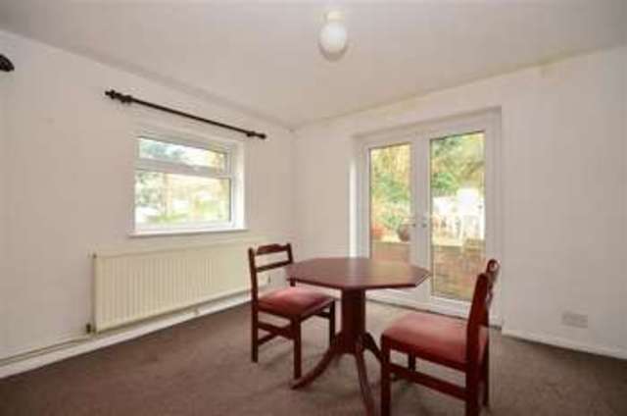Agent details
This property is listed with:
Full Details for 5 Bedroom Detached for sale in Brighton, BN2 :
SPACE-It's what we all want in our family home isn't it? Room for the kids to run around and let off some steam, plenty of rooms so you don't get under each other feet! Well this large five bedroom detached home offers loads of space with stacks of versatility and bundles of space for you to explore.The open plan kitchen/diner is great and a perfect place when it comes to family meal times. One of you can be cooking up a healthy dinner for everyone, while the children are sat at the dining table doing their homework! Or, when you are entertaining, you can chat to your guests while you cook up a gourmet dinner. Then, when dinner is done you can move into the lounge and just forget about the washing up, it will still be there in the morning!Layout wise, the world is your oyster, with lots of rooms that are flexible and could be used to fit your individual needs, there is potential for an office, a playroom, or maybe a room just for the grown ups!The garden is a joy for all you budding gardeners, like the house it is large with lots of scope to make it a beautiful place to sit and enjoy.With a garage and driveway too, you will never be struggling to get a parking space. This stylish home is sure to attract lots of attention, so be sure and book an appointment to view this stunning house.
We have lived in Woodingdean for many years and love our home, our family have grown up here and the kids love running around in the garden.We always found that there was enough space for us all to chill out when we needed to, we never get tired of the views. We would often be sitting in the lounge and watching life go by, while we relaxed with a cuppa.Our lives have moved on now and we really hope the new owners will love our home as much as we have.
What the Owner says:
We have lived in Woodingdean for many years and love our home, our family have grown up here and the kids love running around in the garden.We always found that there was enough space for us all to chill out when we needed to, we never get tired of the views. We would often be sitting in the lounge and watching life go by, while we relaxed with a cuppa.Our lives have moved on now and we really hope the new owners will love our home as much as we have.
Room sizes:
- Entrance Porch
- Entrance Hall
- Cloakroom
- Lounge: 12'9 x 12'2 (3.89m x 3.71m)
- Kitchen/Diner: 17'5 (5.31m) x 14'10 (4.52m) narrowing to 6'7 at narrowest point (2.01m)
- Dining Room: 12'4 x 11'5 (3.76m x 3.48m)
- Landing
- Bedroom 1: 13'8 x 12'4 (4.17m x 3.76m)
- Bedroom 2: 13'1 x 12'10 (3.99m x 3.91m)
- Bedroom 3: 9'8 x 8'11 (2.95m x 2.72m)
- Bathroom
- Bedroom 4: 9'11 x 8'1 (3.02m x 2.47m)
- Bedroom 5: 8'3 x 4'4 (2.52m x 1.32m)
- Front Garden
- Garage & Off Road Parking
- Rear Garden
The information provided about this property does not constitute or form part of an offer or contract, nor may be it be regarded as representations. All interested parties must verify accuracy and your solicitor must verify tenure/lease information, fixtures & fittings and, where the property has been extended/converted, planning/building regulation consents. All dimensions are approximate and quoted for guidance only as are floor plans which are not to scale and their accuracy cannot be confirmed. Reference to appliances and/or services does not imply that they are necessarily in working order or fit for the purpose.
Static Map
Google Street View
House Prices for houses sold in BN2 6SL
Stations Nearby
- London Road (Brighton)
- 3.2 miles
- Falmer
- 2.0 miles
- Moulsecoomb
- 2.5 miles
Schools Nearby
- Brighton Steiner School Limited
- 2.2 miles
- Downs View Special School
- 0.6 miles
- The Alternative Centre for Education
- 2.6 miles
- Bevendean Primary School
- 1.6 miles
- Rudyard Kipling Primary School
- 0.2 miles
- Woodingdean Primary School
- 0.6 miles
- Roedean School
- 2.0 miles
- Brighton Aldridge Community Academy
- 2.0 miles
- Longhill High School
- 1.4 miles


