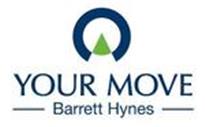Agent details
This property is listed with:
Full Details for 5 Bedroom Detached for sale in York, YO26 :
**An impressive and particularly spacious detached family home revealing beautifully appointed accommodation** EPC Rating D
The Accommodation
The front entrance door leads into a hallway where there are doors giving access to the principle ground floor rooms and a staircase rising to the first floor. The kitchen is fitted with an attractive range of handmade wood fronted units with an inset sink unit, fitted double oven, electric hob, extractor hood and an integrated dishwasher. The kitchen also provides plenty of space for a breakfast table and chairs and has double glazed patio doors to the rear garden. Complimenting the kitchen is the utility room which is fitted with a range of units and has a door to the rear garden. The living room is an impressive size and has two double glazed windows to the rear along with sliding doors giving access to the conservatory. The dining room has a double glazed square bay window to the front as well as sliding doors into the conservatory. The 'P' shaped conservatory is a lovely feature of this property and has under floor heating, additionally when the connecting doors to the dining room and living room are opened it makes this area a perfect and large space for entertaining. Completing the ground floor accommodation there is a wc/cloakroom and a study which has double glazed windows to the front and side. On the first floor there are five bedrooms and the family bathroom, with four of the bedrooms being doubles. The master bedroom is fitted with an extensive range of bedroom furniture and has a modern stylish en-suite shower room with walk in shower cubicle, wc and wash basin. The second bedroom is a fabulous size with two Velux windows and a circular window on the gable end. It also offers plenty of eaves storage and an airing cupboard. The remaining three bedrooms all have fitted wardrobes. The family bathroom is fitted with a white three piece suite and includes a shower over the bath. Externally the property enjoys an enclosed, good size and attractive rear garden with decking, lawn and borders and there is an attached double garage with twin up and over doors, a range of units, a sink unit and doors to the rear garden and the kitchen. If you are looking for an excellent sized family property which is in exceptional order throughout, then we strongly recommend a viewing, we are confident that it will not disappoint.
Living Room 19' 2" x 12' 10" (5.83m x 3.92m )
Dining Room 11' 7" x 13' 11" (into bay) (3.52m x 4.25m (into bay) )
Conservatory 18' 10" (max) x 14' 0" (max) (5.75m (max) x 4.27m (max) )
Study 12' 0" x 10' 2" (into bay) (3.65m x 3.11m (into bay) )
Breakfast Kitchen 11' 4" (max) x 16' 8" (3.46m (max) x 5.07m )
Utility Room 6' 3" x 7' 4" (1.91m x 2.23m )
Master Bedroom 17' 1" (to wardrobes) x 12' 11" (5.2m (to wardrobes) x 3.93m )
En-Suite Shower Room 5' 4" x 8' 0" (1.61m x 2.43m )
Bedroom 2 20' 1" x 14' 5" (6.13m x 4.4m )
Bedroom 3 11' 7" x 11' 4" (3.52m x 3.45m )
Bedroom 4 8' 1" x 14' 4" (2.46m x 4.36m )
Bedroom 5 9' 1" x 6' 7" (2.76m x 2.01m )
Family Bathroom 8' 0" x 6' 9" (2.44m x 2.05m )
Double Garage 20' 3" x 17' 11" (6.17m x 5.45m )






























