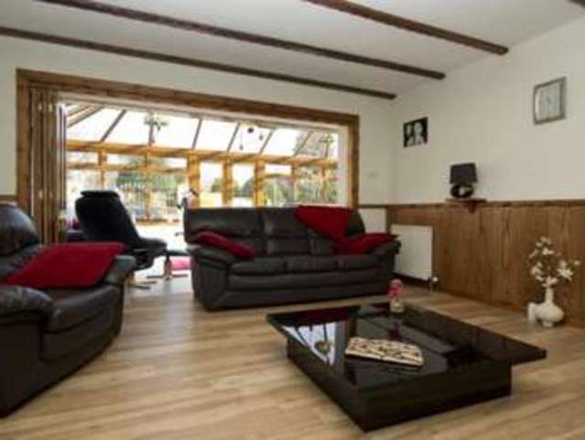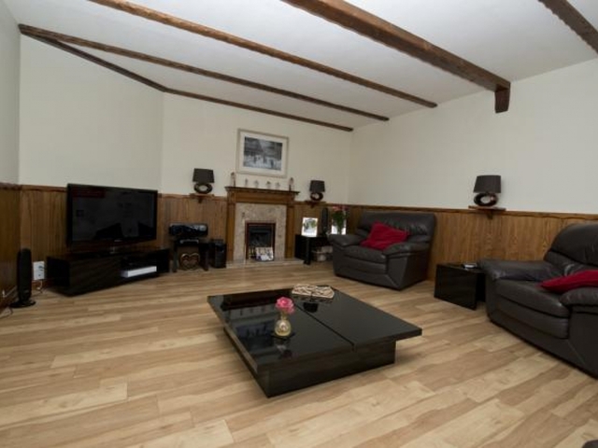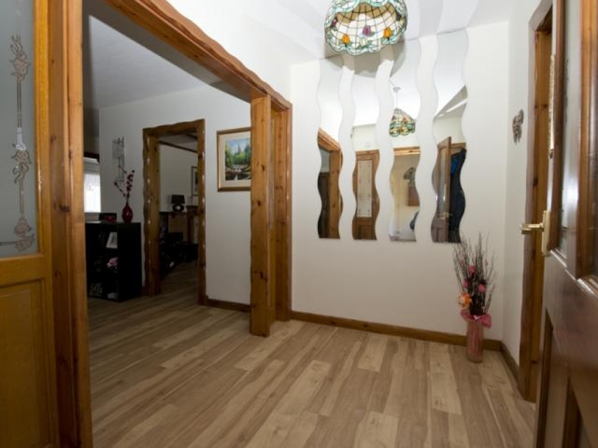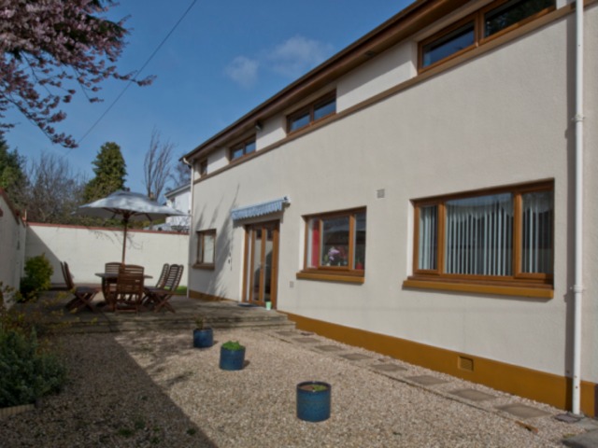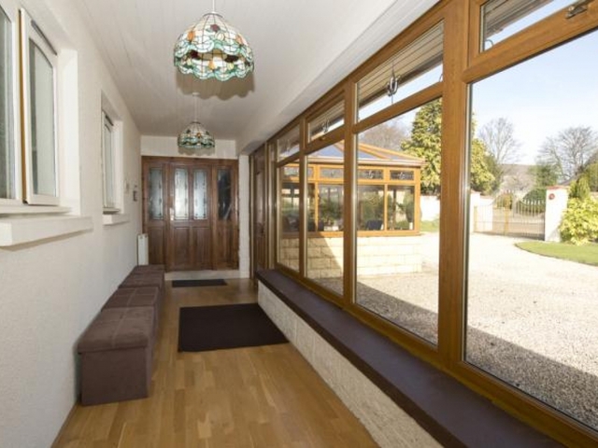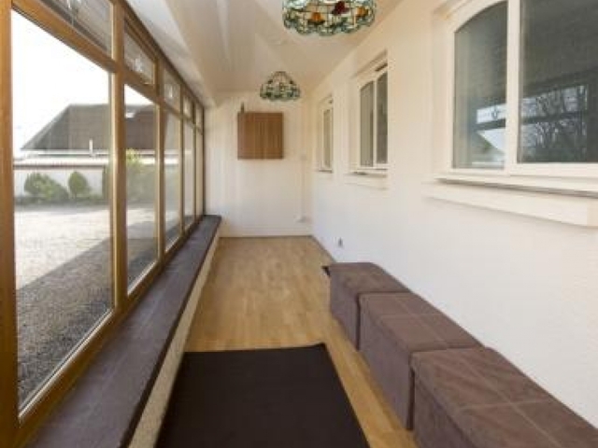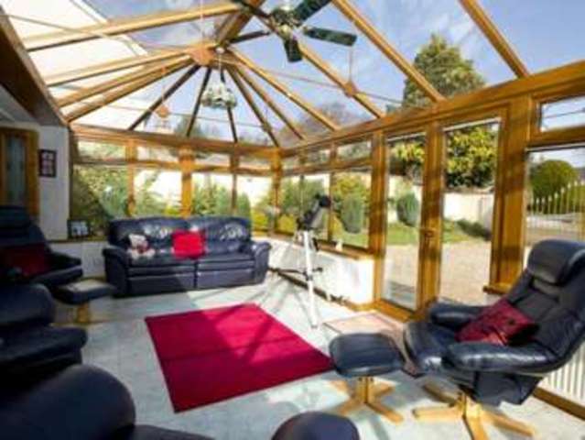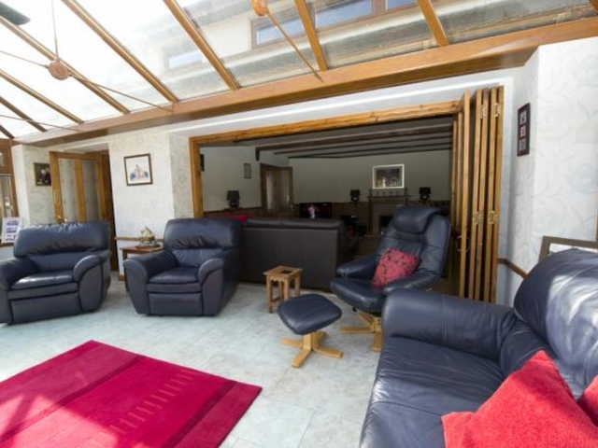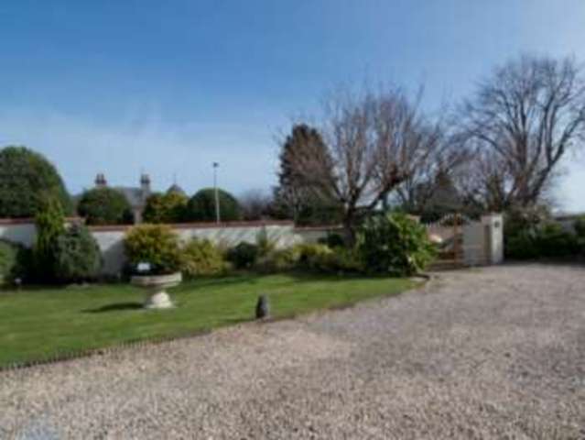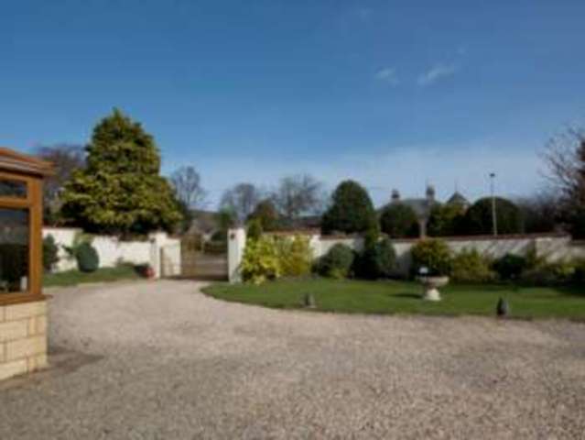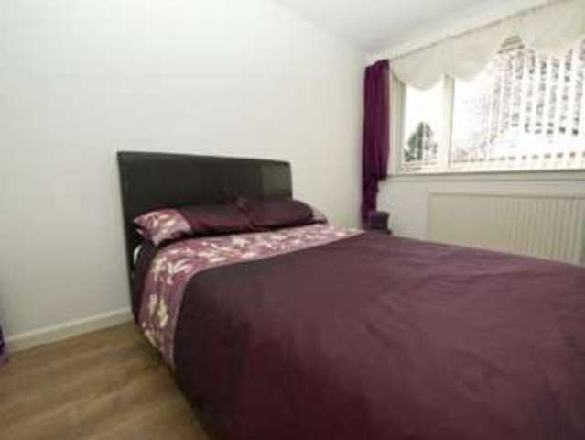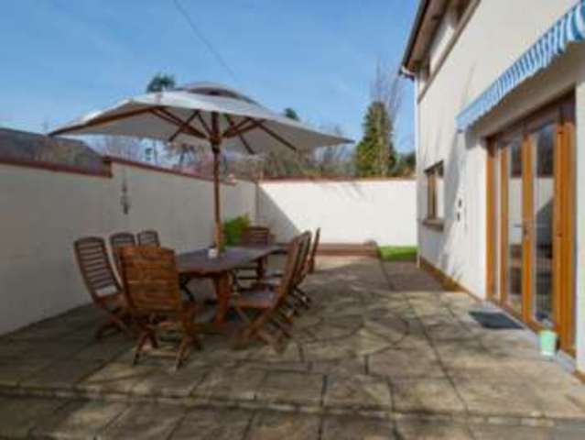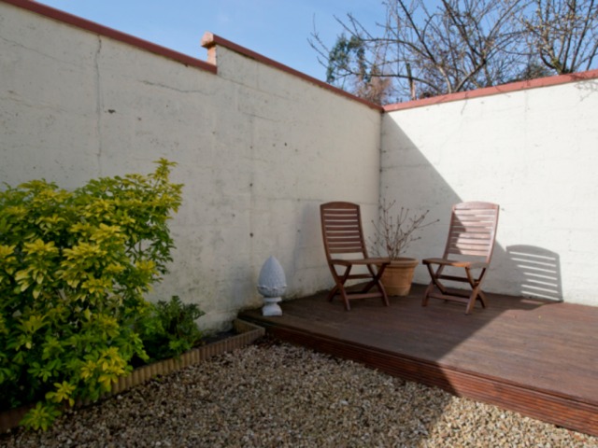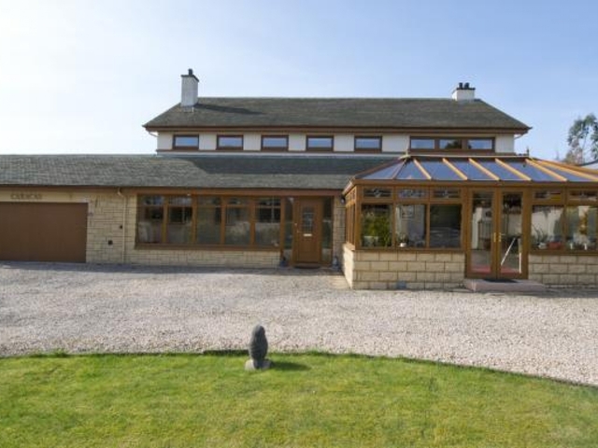Agent details
This property is listed with:
Full Details for 5 Bedroom Detached for sale in Elgin, IV30 :
Large Porch & Inner Hallway/ Lounge/ Family Room/ Kitchen/Diner/ 5 Double bedrooms (4 ensuite) /Granny Flat/Annexe (self contained) /Family bathroom/ Conservatory /Gas Central Heating /Double Glazing throughout/ Large Walled Garden/ Large Double Garage Off Street parking /Smoke Alarms.
EXCEPTIONAL DETACHED 5 BEDROOM FAMILY HOME WITH AN EXCELLENT HOME REPORT. IN OUTSTANDING DECORATIVE ORDER THROUGHOUT WITH MANY ATTRACTIVE FEATURES. THE PROPERTY FURTHER BENEFITS FROM A GRANNY FLAT/ANNEXE WITH A DOUBLE BEDROOM, SMALL KITCHEN AND SHOWER ROOM. THIS EXPANSIVE CENTRALLY PLACED FAMILY HOME IS IN A QUIET LOCATION BUT STILL IN WALKING DISTANCE OF THE TOWN CENTRE. IT IS ALSO IN THE IMMEDIATE VICINITY OF ST SYLVESTER'S, EAST END AND WEST END PRIMARY SCHOOLS AND WELL POSITIONED BETWEEN BOTH ELGIN'S SECONDARY SCHOOLS.
IN ADDITION, IT IS WITHIN EASY REACH OF DR GRAY'S HOSPITAL, THE TRAIN STATION, SUPERMARKETS AND LEISURE FACILITIES. THE CITY OF ELGIN, WITH ITS FAMOUS 13TH CENTURY CATHEDRAL, PROVIDES AN EXTENSIVE RANGE OF SHOPS AND AMENITIES. THE AREA IS ALSO WELL SERVED BY RAIL LINKS, BUS SERVICES AND INVERNESS AND ABERDEEN AIPORTS ARE ONLY 32 AND 66 MILES AWAY RESPECTIVELY. THE MORAY AREA IS FAMOUS FOR ITS MILD CLIMATE AND IS ONLY 7 MILES FROM A STUNNING COASTLINE. ITS RURAL SURROUNDINGS ARE FAMOUS FOR WHISKY, FISHING AND AMPLE TRAILS FOR WALKING AND CYCLING.
PROPERTY DESCRIPTION
The accommodation comprises porch, inner hallway, large conservatory, lounge, family room, kitchen/diner, guest WC on the ground floor and a self contained annexe, which could also be used as a granny flat or on a commercial basis, and which comprises hallway, double bedroom/lounge and shower room. Upstairs are 5 double bedrooms, four of which are ensuite.
PORCH – 7.57 x 1.87m
Very large bright and airy entrance vestibule with radiator. Front door and windows all facing the front of the property.
INNER HALLWAY – 5.5 x 2.9m
Large hallway, which gives access to the lounge, dining room, family area, kitchen, guest WC, annexe and stairs to the first floor; four inset ceiling spotlights; door bell chime; wall mounted thermostat controls; telephone point; laminated flooring; central heating radiator; understair cupboard.
CONSERVATORY – 6.75 x 3.6m
Triple sided conservatory with pitched roof, supplied by local company Cathedral Windows and finished in light wood effect uPVC double glazing; fitted blinds; ceiling fan light; two ceiling light fittings; tile effect Karndean flooring; two central heating radiators; double French doors with fitted blinds lead out to the front of the property; large folding doors lead through to the main lounge.
LOUNGE – 5.29 x 4.55m
Large beamed family lounge four fixed wooden shelves with wiring for lamps, which are worked via a central dimmer switch; TV, satelite and telephone points; laminate flooring; two central heating radiators. The focal point of the room is a feature fireplace which has a marble hearth, insert, wooden mantel and surround and which houses a Living Flame effect gas fire.
FAMILY ROOM – 4.42 x 3.17m
Bright, modern family room with large windows to the rear aspect. Laminate flooring, wood skirting, radiator, pendant light and television aerial.
KITCHEN/DINER – 7.37 x 3.56m
Light, contemporary Riverside kitchen with large double glazed windows looking out onto the garden. Excellent range of white gloss base and wall units. Double built in fan assisted oven. Stainless steel sink. Black granite worktops, central island housing induction hob and cooker hood. Integrated dishwasher (included in the sale), vinyl flooring, painted wood skirting, spot lights to ceiling, radiator and under-cabinet lighting (featuring blue LED lights). Dining area currently has a large dining table with 6 seats so plenty of space for family dining.
GUEST WC - 2.57 x 1.75m
Incorporating a two piece suite in white comprising WC and a traditional style sink; ceiling mural; decorative coving; ceiling light fitting with glass shade; wall mounted mirror; internal frosted window viewing into the front porch; ceramic floor tiling; white heated towel radiator; excellent range of gold effect bathroom accessories.
ANNEXE HALLWAY - 3.50 x 0.92m
Hallway which gives access to the shower room, kitchen and bedroom; rack of three ceiling spotlights; ceiling smoke alarm; vinyl wood effect flooring; built-in cupboard with hanging pole and shelves; door with frosted, leaded and coloured glass panels lead out to the rear of the property.
ANNEXE BEDROOM/LOUNGE - 3.50 x 3.00m
Good size double room; rear facing double glazed window; fixed vertical blinds; metal curtain pole with ornate finials over; metal hold back hooks; contemporary style ceiling light fitting; two matching wall lights; recessed vanity area; TV point; wood effect vinyl flooring; central heating radiator.
ANNEXE KITCHEN - 2.00 x 1.65m at widest
Range of base and wall units in a light beech effect; worktop space above the base units; tile effect wet wall above worktop; single stainless steel sink with drainer and mixer tap; cooker; space for fridge freezer; ceiling light fitting; vinyl flooring; double glazed window with integrated extractor and wood effect blind viewing into the front porch.
ANNEXE SHOWER ROOM - 2.45 x 1.80m
Incorporating a three piece suite in white comprising WC, vanity mounted sink and shower cubicle with Heatrae Sadia Crystal Plus electric shower; wet wall to ceiling height within the cubicle; ceiling light fitting; vinyl flooring; chrome towel radiator; internal frosted window viewing into the front porch.
STAIRCASE & LANDING
Unusual and attractive curved staircase with wooden banister and turned spindles at the base of the stairs and handrail to the right leads up to a large landing area. The landing (4.20 x 3.55m) including the stairwell but excluding the corridor to bedrooms 2 and 3; three inset ceiling spotlights; two front facing double glazed windows; fitted carpet; central heating radiator.
FIRST FLOOR MASTER BEDROOM – 4.49 x 3.21m
Spacious double room; three front facing double glazed windows; three inset ceiling spotlights; TV point; fitted carpet; central heating radiator; good sized built-in double wardrobe, offering excellent hanging and shelved storage space; door leads through to a luxury en-suite bathroom.
ENSUITE BATHROOM - 3.85 x 2.60m (at widest, narrowing to 2.08m)
Luxurious en-suite incorporating a four piece suite in white comprising low level WC, bidet, pedestal wash hand basin and sunken bath with mixer tap shower; over bath power shower; wet wall to ceiling height above the bath; stylish white tiling to approximately half wall height around the majority of the room; three inset ceiling spotlights; ceiling extractor light; radiator; rear facing double glazed window; vinyl flooring.
SECOND DOUBLE BEDROOM – 3.56 x 3.36m
Light and airy room; rear facing double glazed window; blackout roller blind; radiator; ceiling light fitting; TV point; fitted carpet in a natural shade.
ENSUITE SHOWER ROOM - 1.86 x 1.01m
Incorporating a three piece suite in white comprising pedestal wash hand basin, low level WC and corner shower cubicle which houses a traditional style chrome mixer shower with a large shower head; wet wall to ceiling height around the room; ceiling light fitting; ceiling extractor light; vinyl flooring.
THIRD DOUBLE BEDROOM – 3.57 x 3.21m
Rear facing double room; double glazed window; contemporary style ceiling light fitting; TV point; wood flooring; central heating radiator; recessed shelved area; double wardrobe, offering hanging and shelved storage space; door leads to the ensuite shower room.
ENSUITE SHOWER ROOM - 1.71 x 1.36m (3rd double bedroom)
Incorporating a three piece suite in white comprising pedestal wash hand basin, low level WC and corner shower cubicle which houses a chrome mixer shower with a large shower head; wet wall to ceiling height within the shower cubicle, dropping to half wall height around the remainder of the room; ceiling light fitting; ceiling extractor light; vinyl flooring.
FOURTH DOUBLE BEDROOM – 4.85 x 2.90m
Rear facing room; two double glazed windows; fitted blackout roller blind; two matching contemporary style ceiling light fittings; TV point; wall mounted television bracket; fitted carpet; central heating radiator; built-in double wardrobe, offering hanging and shelved storage space; door leads to the ensuite shower room.
ENSUITE SHOWER ROOM - 2.20 x 2.12m (4th double bedroom)
Well appointed modern shower room incorporating a three piece suite in white comprising vanity mounted sink, low level WC and corner shower cubicle which houses a chrome mixer shower with a large shower head; wet wall to ceiling height within the shower cubicle; wall tiling to approximately half wall height around the remainder of the room; two inset ceiling spotlights; ceiling extractor light; front facing double glazed window; fixed mirror with shaver light above; vinyl flooring; central heating radiator.
FIFTH DOUBLE BEDROOM – 4.94 x 4.82m
Double bedroom with double glazed window to front aspect, pendant light fitting, wall to wall fitted carpet, painted wood skirting, radiator and television point. Access from this room to partially floored loft via Ramsay ladder. Loft houses hot water tank and has power and light.
OUTSIDE
The front garden is bounded by a high wall with wrought iron gates to either side, which lead on to a sweeping gravelled driveway, which in turn leads to the double garage; well stocked borders; area of lawn with further border; strategic external lighting; gate to the left hand side of the property, which leads to the rear garden. From the left hand side there is a pathway which leads to an area to the rear of the garage which is laid to a mixture of paving slabs and gravel; main area of rear garden is laid to low maintenance gravel, attractive raised patio area and a wooden decked area to the far side; external lighting.
DOUBLE GARAGE - 6.80 x 6.02m
Spacious double garage with concertina wooden doors to the front; power and light; stainless steel sink; plumbing in place for washing machine; space for tumble dryer; electric consumer units; gas meter; cupboard which houses new Valiant Ecotec Plus heating boiler.
VIEWING: Viewing of this property is highly recommended and can be arranged with the agent Mary Marshall on 07925 970795 or the current owner Lorraine on 07773078397.
COUNCIL TAX BAND: G OFFERS: Should be submitted to Miller Stewart Solicitors and Estate Agents Fax No. 0141 776 8395
INTEREST: It is important your solicitor notifies this office of your interest; otherwise the property may be sold without your knowledge.
IMPORTANT NOTES: These particulars, whilst believed to be correct do not and cannot form part of any contract. The measurements have been taken using a sonic tape measure and therefore are for guidance only. The mention of appliances, white goods, services etc. does not imply that they are in efficient and full working order. All carpets, blinds, curtain poles and light fittings are included in the sale.
Static Map
Google Street View
House Prices for houses sold in IV30 1QS
Schools Nearby
- Gordonstoun School
- 4.6 miles
- Moray Firth School
- 26.2 miles
- St Duthus School
- 30.1 miles
- East End Primary School
- 0.2 miles
- St Sylvester's RC Primary School
- 0.2 miles
- West End Primary School
- 0.6 miles
- Elgin Academy
- 0.9 miles
- Elgin High School
- 0.9 miles
- Lossiemouth High School
- 4.7 miles


