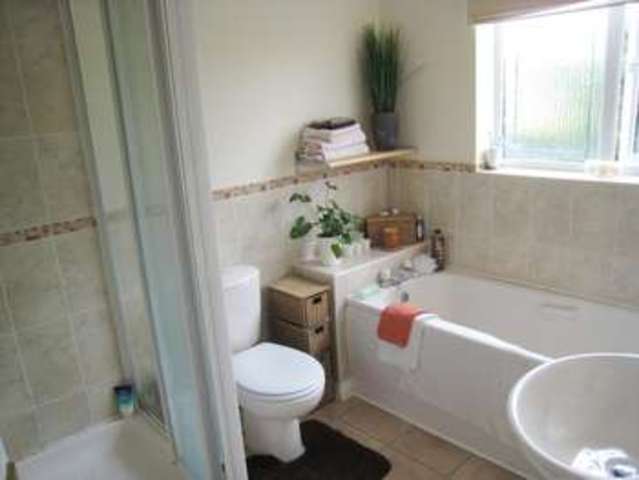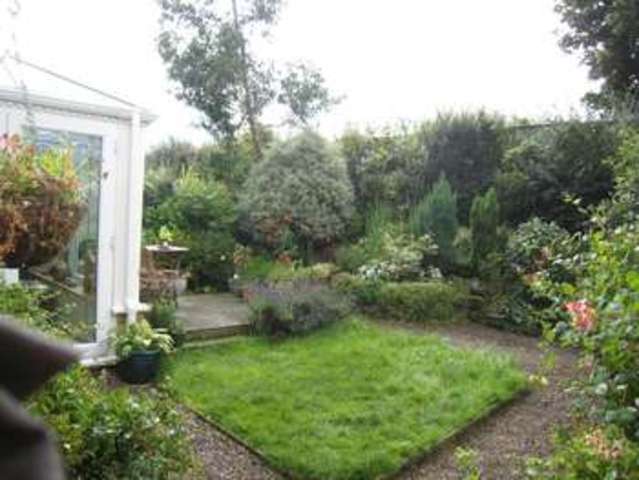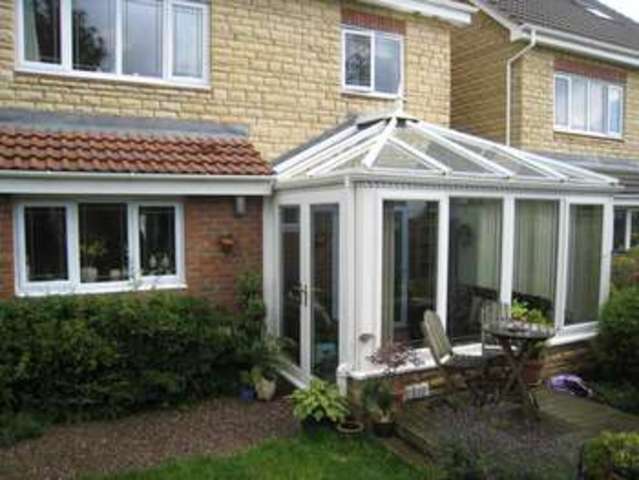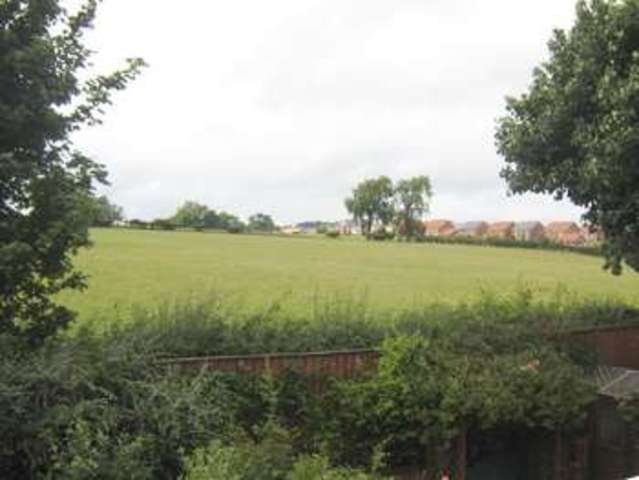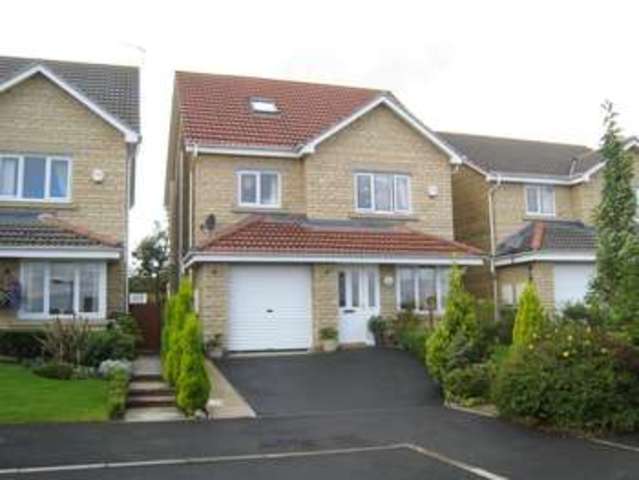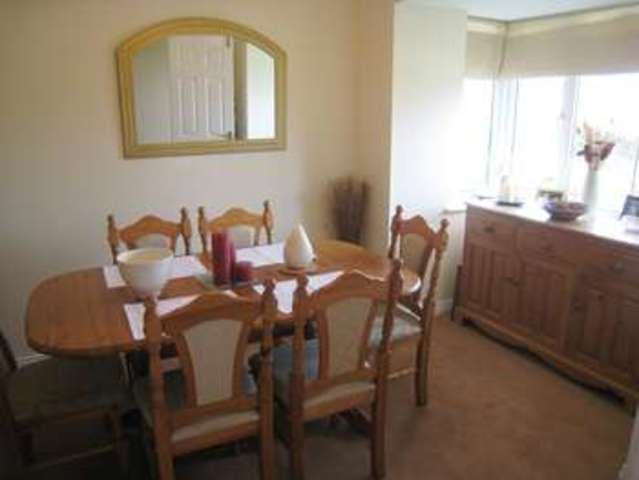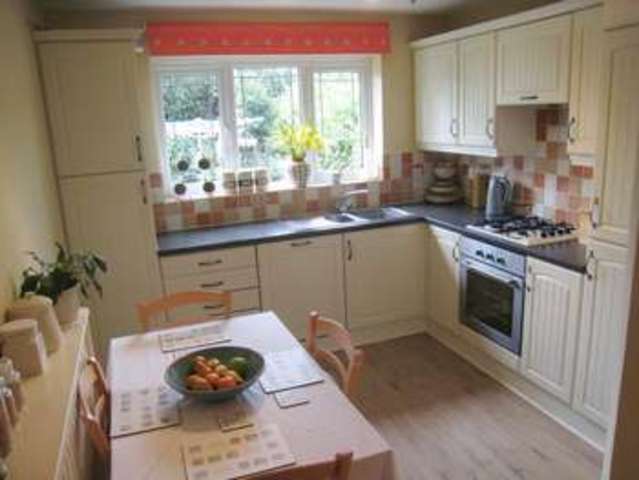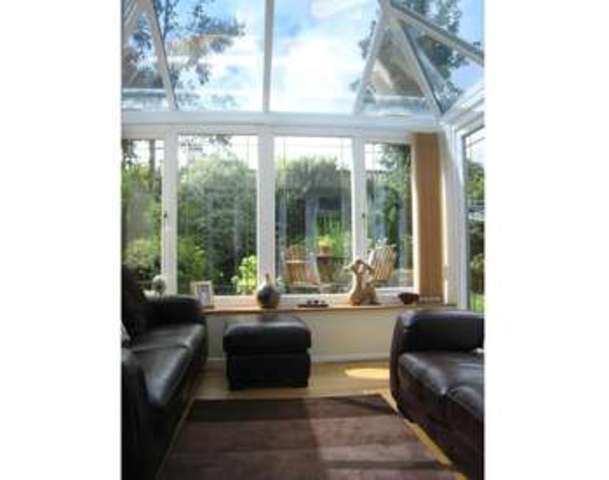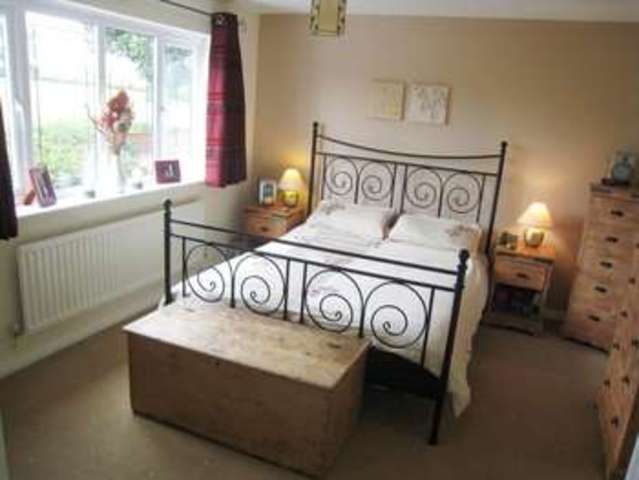Agent details
This property is listed with:
Full Details for 5 Bedroom Detached for sale in Crook, DL15 :
We are delighted to offer for sale this stunning detached family home, built by Dunelm Castle Homes to the Fairfield design and presented in excellent decorative order with gas central heating and UPVC double glazing. The spacious, well planned accommodation comprises, entrance hall with downstairs wc, dining room, lounge with modern fireplace and a fabulous conservatory with Solar glass roof, kitchen/breakfast room with integrated appliances and utility. 3 first floor bedrooms, the large master bedroom with en suite bathroom and a further family bathroom. 2 second floor bedrooms and study. Attractive gardens and garage.
Entrance Hall
Stairs to the first floor, double doors to the dining room and central heating radiator.
Downstairs WC
Low level wc, wash hand basin and central heating radiator.
Dining Room
12' 4\" x 8' 9\" (3.76m x 2.67m) Square bay window, telephone point and central heating radiator.
Lounge
14' 3\" x 11' 8\" (4.34m x 3.56m) Modern electric fireplace, double doors to the conservatory, TV aerial point and central heating radiator.
Conservatory
11' x 9' 7\" (3.35m x 2.92m) Excellent addition to the original accommodation with 'solar' glass roof, wood laminate flooring and double doors to the rear garden.
Kitchen/Breakfast Room
14' 4\" x 9' 8\" (4.37m x 2.95m) Maximum measurements. Attractive range of cream 'country' style wall and base units with contrasting work surfaces incorporating a one and a half bowl sink unit with mixer taps, built in electric oven and gas hob, integrated fridge/freezer, integrated dishwasher, laminate flooring and central heating radiator. ARCHWAY TO:
Utility Room
5' 3\" x 6' 3\" (1.60m x 1.91m) Continuation of the cream wall and base units with stainless steel sink unit, cupboard housing central heating boiler, plumbing for washing machine, laminate flooring and door to the side.
Landing
Stairs to the second floor, tank cupboard and central heating radiator.
Bedroom 1
15' 1\" x 11' 6\" (4.60m x 3.51m) Large master bedroom with open countryside views to the rear, built in wardrobes and central heating radiator.
En Suite Bathroom
8' 8\" x 6' 6\" (2.64m x 1.98m) Bath, separate shower cubicle, low level wc, pedestal wash hand basin, half tiled walls and central heating radiator.
Bedroom 2
10' 3\" x 9' 2\" (3.12m x 2.79m) Built in wardrobes and central heating radiator.
Bedroom 3
11' 5\" x 7' 7\" (3.48m x 2.31m) Storage cupboard and central heating radiator.
Bathroom
Bath, separate shower cubicle, low level wc, pedestal wash hand basin, half tiled walls, tiled floor and central heating radiator.
Landing
Large walk in storage cupboard.
Bedroom 4
12' 4\" x 7' 11\" (3.76m x 2.41m) Storage cupboard, velux window and central heating radiator.
Bedroom 5
12' 4\" x 7' 11\" (3.76m x 2.41m) Storage cupboard, velux window, loft access and central heating radiator.
Study
9' 4\" x 6' 7\" (2.84m x 2.01m) Velux window and central heating radiator.
Garden
Well stocked lawned gardens to the front and rear, the private rear garden borders open countryside and has a decked patio area creating a lovely secluded garden.
Garage
A driveway leads to the integral garage, entered via up and over door.
Property Ref:1_1177_1910486
Entrance Hall
Stairs to the first floor, double doors to the dining room and central heating radiator.
Downstairs WC
Low level wc, wash hand basin and central heating radiator.
Dining Room
12' 4\" x 8' 9\" (3.76m x 2.67m) Square bay window, telephone point and central heating radiator.
Lounge
14' 3\" x 11' 8\" (4.34m x 3.56m) Modern electric fireplace, double doors to the conservatory, TV aerial point and central heating radiator.
Conservatory
11' x 9' 7\" (3.35m x 2.92m) Excellent addition to the original accommodation with 'solar' glass roof, wood laminate flooring and double doors to the rear garden.
Kitchen/Breakfast Room
14' 4\" x 9' 8\" (4.37m x 2.95m) Maximum measurements. Attractive range of cream 'country' style wall and base units with contrasting work surfaces incorporating a one and a half bowl sink unit with mixer taps, built in electric oven and gas hob, integrated fridge/freezer, integrated dishwasher, laminate flooring and central heating radiator. ARCHWAY TO:
Utility Room
5' 3\" x 6' 3\" (1.60m x 1.91m) Continuation of the cream wall and base units with stainless steel sink unit, cupboard housing central heating boiler, plumbing for washing machine, laminate flooring and door to the side.
Landing
Stairs to the second floor, tank cupboard and central heating radiator.
Bedroom 1
15' 1\" x 11' 6\" (4.60m x 3.51m) Large master bedroom with open countryside views to the rear, built in wardrobes and central heating radiator.
En Suite Bathroom
8' 8\" x 6' 6\" (2.64m x 1.98m) Bath, separate shower cubicle, low level wc, pedestal wash hand basin, half tiled walls and central heating radiator.
Bedroom 2
10' 3\" x 9' 2\" (3.12m x 2.79m) Built in wardrobes and central heating radiator.
Bedroom 3
11' 5\" x 7' 7\" (3.48m x 2.31m) Storage cupboard and central heating radiator.
Bathroom
Bath, separate shower cubicle, low level wc, pedestal wash hand basin, half tiled walls, tiled floor and central heating radiator.
Landing
Large walk in storage cupboard.
Bedroom 4
12' 4\" x 7' 11\" (3.76m x 2.41m) Storage cupboard, velux window and central heating radiator.
Bedroom 5
12' 4\" x 7' 11\" (3.76m x 2.41m) Storage cupboard, velux window, loft access and central heating radiator.
Study
9' 4\" x 6' 7\" (2.84m x 2.01m) Velux window and central heating radiator.
Garden
Well stocked lawned gardens to the front and rear, the private rear garden borders open countryside and has a decked patio area creating a lovely secluded garden.
Garage
A driveway leads to the integral garage, entered via up and over door.
Property Ref:1_1177_1910486
| Entrance Hall | Stairs to the first floor, double doors to the dining room and central heating radiator. |
| Downstairs WC | Low level wc, wash hand basin and central heating radiator. |
| Dining Room | 12'4\" x 8'9\" (3.76m x 2.67m). Square bay window, telephone point and central heating radiator. |
| Lounge | 14'3\" x 11'8\" (4.34m x 3.56m). Modern electric fireplace, double doors to the conservatory, TV aerial point and central heating radiator. |
| Conservatory | 11' x 9'7\" (3.35m x 2.92m). Excellent addition to the original accommodation with 'solar' glass roof, wood laminate flooring and double doors to the rear garden. |
| Kitchen/Breakfast Room | 14'4\" x 9'8\" (4.37m x 2.95m). Maximum measurements. Attractive range of cream 'country' style wall and base units with contrasting work surfaces incorporating a one and a half bowl sink unit with mixer taps, built in electric oven and gas hob, integrated fridge/freezer, integrated dishwasher, laminate flooring and central heating radiator. ARCHWAY TO: |
| Utility Room | 5'3\" x 6'3\" (1.6m x 1.9m). Continuation of the cream wall and base units with stainless steel sink unit, cupboard housing central heating boiler, plumbing for washing machine, laminate flooring and door to the side. |
| Landing | Stairs to the second floor, tank cupboard and central heating radiator. |
| Bedroom 1 | 15'1\" x 11'6\" (4.6m x 3.5m). Large master bedroom with open countryside views to the rear, built in wardrobes and central heating radiator. |
| En Suite Bathroom | 8'8\" x 6'6\" (2.64m x 1.98m). Bath, separate shower cubicle, low level wc, pedestal wash hand basin, half tiled walls and central heating radiator. |
| Bedroom 2 | 10'3\" x 9'2\" (3.12m x 2.8m). Built in wardrobes and central heating radiator. |
| Bedroom 3 | 11'5\" x 7'7\" (3.48m x 2.31m). Storage cupboard and central heating radiator. |
| Bathroom | Bath, separate shower cubicle, low level wc, pedestal wash hand basin, half tiled walls, tiled floor and central heating radiator. |
| Landing | |
| Large walk in storage cupboard. | |
| Bedroom 4 | 12'4\" x 7'11\" (3.76m x 2.41m). Storage cupboard, velux window and central heating radiator. |
| Bedroom 5 | 12'4\" x 7'11\" (3.76m x 2.41m). Storage cupboard, velux window, loft access and central heating radiator. |
| Study | 9'4\" x 6'7\" (2.84m x 2m). Velux window and central heating radiator. |
| Garden | Well stocked lawned gardens to the front and rear, the private rear garden borders open countryside and has a decked patio area creating a lovely secluded garden. |
| Garage | A driveway leads to the integral garage, entered via up and over door. |
Static Map
Google Street View
House Prices for houses sold in DL15 0GA
Stations Nearby
- Bishop Auckland
- 2.6 miles
- Shildon
- 5.3 miles
- Newton Aycliffe
- 7.1 miles
Schools Nearby
- The Grange Learning Centre
- 2.6 miles
- Broom Cottages
- 6.4 miles
- Durham High School for Girls
- 6.6 miles
- Sunnybrow Primary School
- 1.0 mile
- Willington Primary School
- 1.3 miles
- Hunwick Primary School
- 0.2 miles
- King James I Academy
- 2.7 miles
- St John's School & Sixth Form College - A Catholic Academy
- 2.8 miles
- Parkside Sports College
- 1.3 miles


