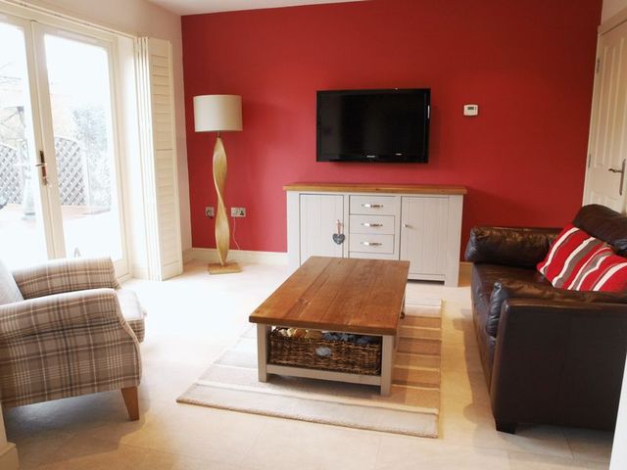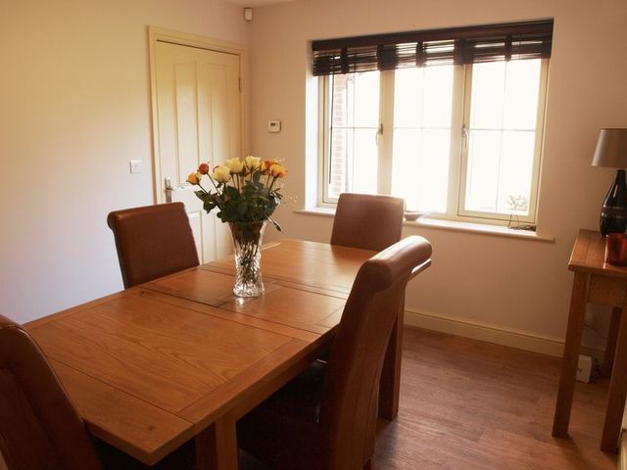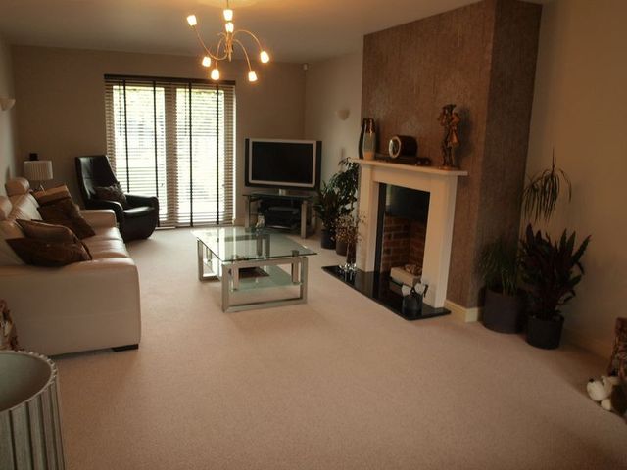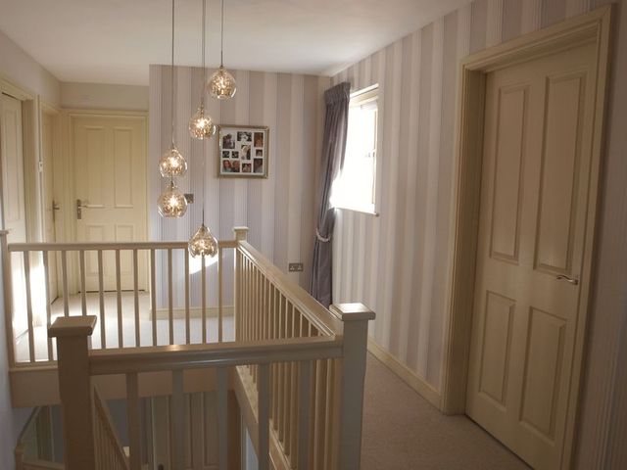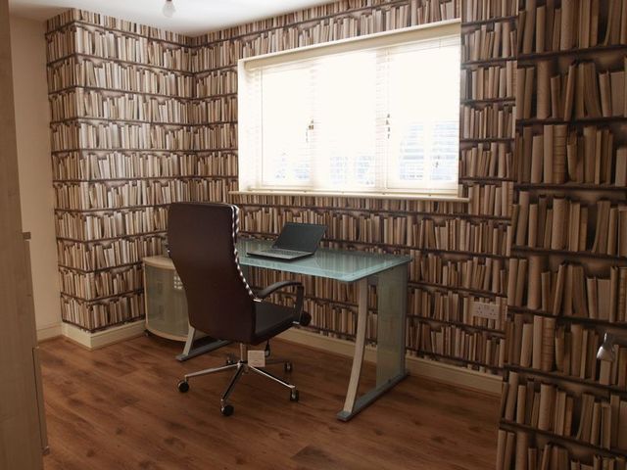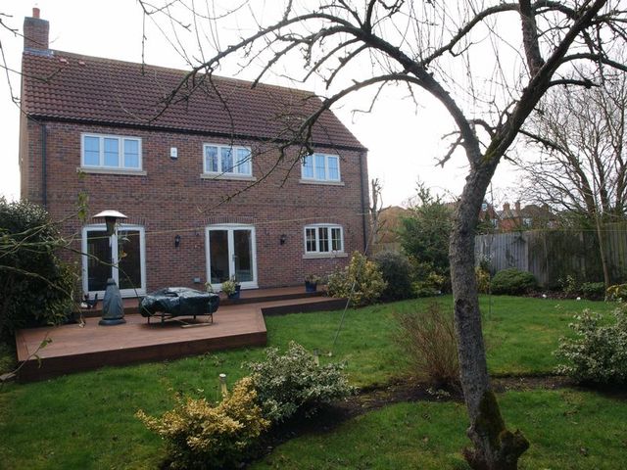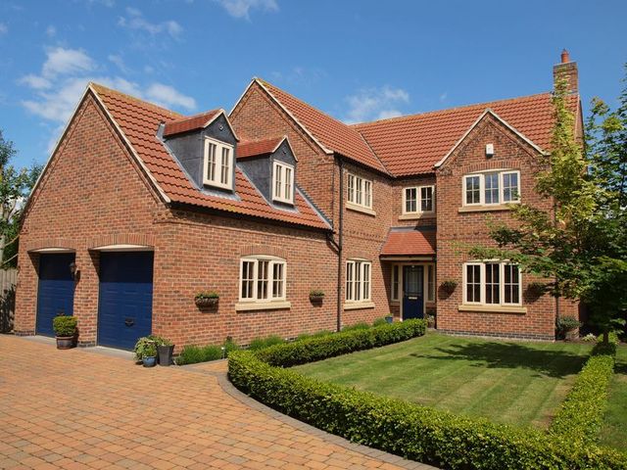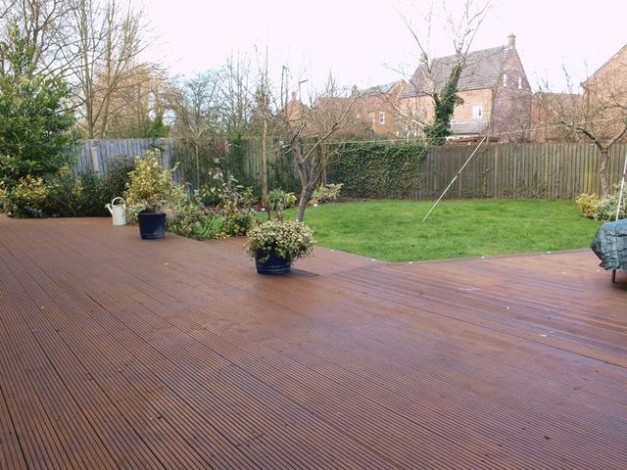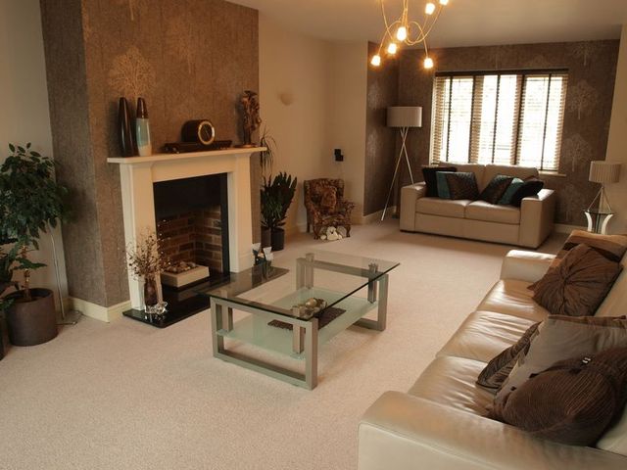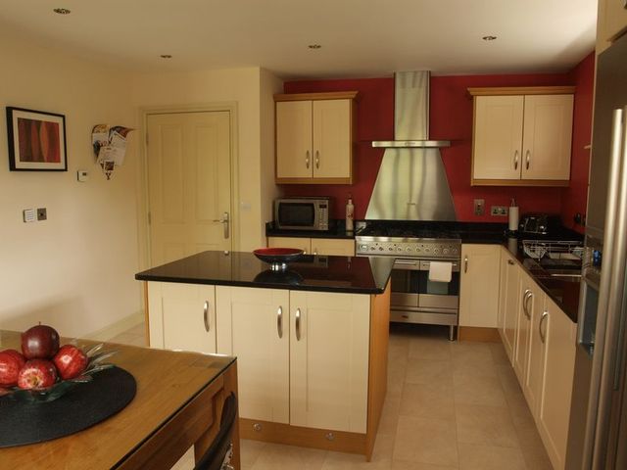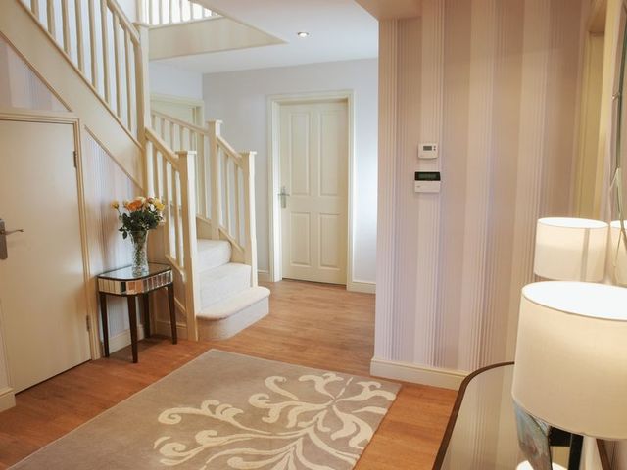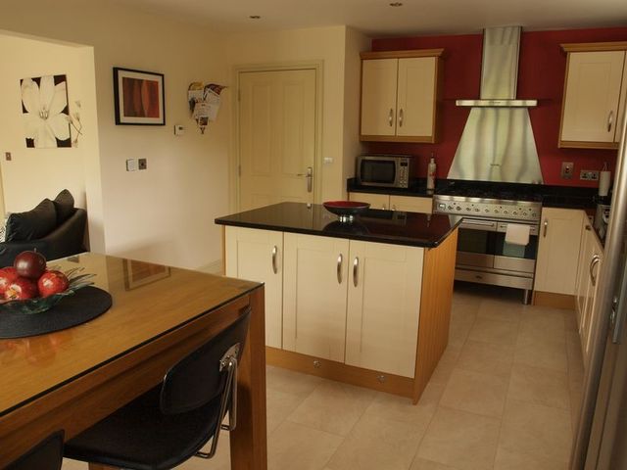Agent details
This property is listed with:
Full Details for 5 Bedroom Detached for sale in Newark, NG24 :
This executive five bedroom detached home offers spacious accommodation which is presented in immaculate condition with high specification fixtures and fittings, briefly comprising of an entrance hall, dual aspect lounge, separate dining room, family room, granite finished dining kitchen, utility room, WC, master bedroom with dressing room and en-suite bathroom, four further bedrooms, a family bathroom and guest shower room, in addition the property benefits from underfloor heating, double garage, driveway and landscaped gardens.
Storm Porch
With overhead light fitting, block paved flooring and front door with feature frosted glass double glazed panels and double glazed frosted side panels leading into:
Entrance Hall - 14' 8'' x 12' 6'' (4.47m x 3.81m)
(maximum measurements)With underfloor heating, panel for alarm system, alarm sensor, recessed ceiling spotlight fittings, understairs storage cupboard housing the underfloor heating controls, stainless steel sockets and switches, wood effect vinyl cushioned flooring, panelled door leads into:
Lounge - 24' 6'' x 12' 6'' (7.47m x 3.81m)
With double glazed window to front aspect with blinds to both the window and also the double glazed French doors which lead out onto the rear decked area, underfloor heating, two tv points,four wall lights and ceiling light fitting, alarm sensor, feature fireplace with brick inset housing gas pebble effect feature fire, granite hearth and surround and sandstone mantel over and carpeted flooring.
Family Room - 11' 11'' x 10' 5'' (3.63m x 3.18m)
With panelled door, double glazed French doors leading out into the rear garden with Bespoke fitted tri-fold vertical shutters, stainless steel recessed ceiling spotlight fittings, underfloor heating, stainless steel sockets and switches, telephone and tv points, tile effect vinyl cushioned flooring opening through to:
Dining Kitchen - 17' 4'' x 12' 9'' (5.28m x 3.89m)
Fitted with range of modern wall and base units with soft close drawers and doors with granite work surface and upstand over, inset 1 1/2 stainless steel sink with modern chrome mixer tap, four ring freestanding Britannia gas and electric stove cooker with modern stainless steel Baumatic backplate and stainless steel extractor canopy with built in light over, provision for built in American style fridge/freezer with plumbing, granite topped island with storage below and stainless steel led lighting in kickplate. The kitchen has an integrated dishwasher, double glazed window to side aspect and further double glazed window to rear garden aspect with tri-fold vertical made to measure wooden shutters, stainless steel recessed ceiling spotlight fittings, continuation of tile effect vinyl cushioned flooring, stainless steel sockets and switches, underfloor heating and alarm sensor.
Utility Room - 12' 11'' x 5' 5'' (3.94m x 1.65m)
Fitted with range of base units with granite effect work surface over, provision for washing machine and tumble dryer, Franke stainless steel and drainer with modern chrome mixer tap and ceramic tiled splasbacks, ceiling light fitting, part double glazed door leading out into rear/side aspect, extractor fan, double glazed window with side aspect, tiled effect vinyl cushioned flooring, further door through to double garage and underfloor heating.
Dining Room - 11' 5'' x 9' 4'' (3.48m x 2.84m)
With double glazed window to side/front aspect with blind, underfloor heating, continuation of wood effect vinyl cushioned flooring, ceiling light fitting, alarm sensor and telephone point.
W.C. - 7' 9'' x 3' 5'' (2.36m x 1.04m)
With low level w.c. with hidden cistern, soft close seat and push button flush, ceramic wall hung wash hand basin with chrome mixer tap and ceramic tiled splashback, extractor fan, continuation of underfloor heating, ceiling light fitting and obscure upvc double glazed window to side aspect.
Galleried Landing - 14' 4'' x 8' 11'' (4.37m x 2.72m)
With open spindle balustrade, carpeted stairs and landing, wired smoke detector, underfloor heating, double glazed window to front aspect with blind, ceiling light fitting, airing cupboard housing the pressurised water tank and shelving, alarm sensor, access to fully insulated boarded loft with power, lighting and retractable loft ladder and door to master suite.
Master Bedroom - 17' 6'' x 13' 0'' (5.33m x 3.96m)
With double glazed window to front aspect with blind, recessed ceiling spotlight fittings, two wall light fittings, underfloor heating, stainless steel sockets and switches, tv and telephone points, carpeted flooring and opens through to:
Dressing Room - 8' 9'' x 7' 11'' (2.67m x 2.41m)
(measurements to front of wardrobes) With double glazed window with obscure glass to front aspect with blind, recessed ceiling spotlight fittings, carpeted flooring, stainless steel sockets and switches, underfloor heating and two built in double wardrobes, smoke detector and door to:
En Suite Bathroom - 11' 7'' x 9' 8'' (3.53m x 2.95m)
Fitted with contemporary style double ended bath with central chrome mixer tap, large shower enclosure with curved and straight glass panels, recessed Aqualisa shower controls and chrome fittings, low level w.c. with push button flush and soft close seat and ceramic pedestal wash hand basin with modern chrome mixer tap, half wall ceramic tiling, full tiling to shower, obscure double glazed window to side/front aspect with blind, recessed ceiling spotlight fittings, two wall light fittings, extractor fan, underfloor heating, chrome heated towel rail, wood effect vinyl cushioned flooring and built in vanity storage.
Bedroom 2 - 12' 10'' x 11' 11'' (3.91m x 3.63m)
With double glazed window to rear aspect with blind, underfloor heating, carpeted flooring, tv point, ceiling light fitting.
Bedroom 3 - 12' 7'' x 9' 6'' (3.84m x 2.9m)
With double glazed window to rear aspect with blind, carpeted flooring, tv point, underfloor heating and recessed ceiling spotlight fittings.
Bedroom 4 - 11' 10'' x 10' 7'' (3.61m x 3.23m)
With double glazed window to rear aspect with blind, underfloor heating, carpeted flooring, tv point, ceiling light fitting.
Bedroom 5 - 12' 7'' x 8' 7'' (3.84m x 2.62m)
(maximum measurement)With double glazed window to front aspect with blind, underfloor heating, wood effect laminate flooring, ceiling light fitting and tv and telephone points.
Family Bathroom - 9' 1'' x 8' 11'' (2.77m x 2.72m)
(max measurement) Fitted with suite comprising double ended panelled bath with central chrome mixer tap and retractable shower head, large fully tiled shower enclosure with curved glass sliding door and glass side panels and Aqualisa recessed shower controls, low level w.c. with hidden cistern, push button flush and soft close lid and wall hung vanity storage unit with ceramic wash hand basin with chrome mixer tap, wall light fitting, extractor fan, obscure double glazed window to side aspect, stainless steel recessed spotlight fittings, wood effect vinyl cushioned flooring, underfloor heating and wall mounted heated towel rail.
Family Shower room - 8' 11'' x 5' 6'' (2.72m x 1.68m)
Fitted with large fully tiled shower enclosure with curved glass sliding door and glass side panels, chrome fixtures and fittings and Aqualisa recessed shower controls, low level w.c. with hidden cistern, push button flush and soft close lid and ceramic pedestal wash hand basin with mixer tap, wall mounted chrome heated towel rail, wall light fitting over sink and further ceramic tiling to wet areas, vinyl cushioned flooring with underfloor heating, stainless steel recessed ceiling spotlight fittings, extractor fan and obscure double glazed window to side aspect with vertical window blind.
Outside
To the front of the property there is a tumble blocked driveway leading to DOUBLE GARAGE and offering multiple parking, front lawned area with feature boxed hedge boundary and further planting area to other side of pathway leading to front door with outside light fittings and power and planting areas. A pathway leads down the side giving access to the rear of the property where you can find an enclosed private rear garden with decked entertaining area running full width of the property leading to path back to front. The decking steps down to the lawned area which is broken up with a selection of fruit trees and established planting areas, range of mature plants and shrubs and outside tap.
Double Garage - 17' 9'' x 17' 8'' (5.41m x 5.38m)
With two remote doors, full power and light, double glazed window to side/front aspect, tap and houses the rcd electrical consumer unit.
AGENTS NOTE
DRAFT DETAILS - PLEASE NOTE THESE ARE DRAFT PARTICULARS AWAITING FINAL APPROVAL FROM THE VENDOR, THEREFORE THE CONTENTS WITHIN MAY BE SUBJECT T0 CHANGE AND MUST NOT BE RELIED UPON AS AN ENTIRELY ACCURATE DESCRIPTION OF THE PROPERTY.
Storm Porch
With overhead light fitting, block paved flooring and front door with feature frosted glass double glazed panels and double glazed frosted side panels leading into:
Entrance Hall - 14' 8'' x 12' 6'' (4.47m x 3.81m)
(maximum measurements)With underfloor heating, panel for alarm system, alarm sensor, recessed ceiling spotlight fittings, understairs storage cupboard housing the underfloor heating controls, stainless steel sockets and switches, wood effect vinyl cushioned flooring, panelled door leads into:
Lounge - 24' 6'' x 12' 6'' (7.47m x 3.81m)
With double glazed window to front aspect with blinds to both the window and also the double glazed French doors which lead out onto the rear decked area, underfloor heating, two tv points,four wall lights and ceiling light fitting, alarm sensor, feature fireplace with brick inset housing gas pebble effect feature fire, granite hearth and surround and sandstone mantel over and carpeted flooring.
Family Room - 11' 11'' x 10' 5'' (3.63m x 3.18m)
With panelled door, double glazed French doors leading out into the rear garden with Bespoke fitted tri-fold vertical shutters, stainless steel recessed ceiling spotlight fittings, underfloor heating, stainless steel sockets and switches, telephone and tv points, tile effect vinyl cushioned flooring opening through to:
Dining Kitchen - 17' 4'' x 12' 9'' (5.28m x 3.89m)
Fitted with range of modern wall and base units with soft close drawers and doors with granite work surface and upstand over, inset 1 1/2 stainless steel sink with modern chrome mixer tap, four ring freestanding Britannia gas and electric stove cooker with modern stainless steel Baumatic backplate and stainless steel extractor canopy with built in light over, provision for built in American style fridge/freezer with plumbing, granite topped island with storage below and stainless steel led lighting in kickplate. The kitchen has an integrated dishwasher, double glazed window to side aspect and further double glazed window to rear garden aspect with tri-fold vertical made to measure wooden shutters, stainless steel recessed ceiling spotlight fittings, continuation of tile effect vinyl cushioned flooring, stainless steel sockets and switches, underfloor heating and alarm sensor.
Utility Room - 12' 11'' x 5' 5'' (3.94m x 1.65m)
Fitted with range of base units with granite effect work surface over, provision for washing machine and tumble dryer, Franke stainless steel and drainer with modern chrome mixer tap and ceramic tiled splasbacks, ceiling light fitting, part double glazed door leading out into rear/side aspect, extractor fan, double glazed window with side aspect, tiled effect vinyl cushioned flooring, further door through to double garage and underfloor heating.
Dining Room - 11' 5'' x 9' 4'' (3.48m x 2.84m)
With double glazed window to side/front aspect with blind, underfloor heating, continuation of wood effect vinyl cushioned flooring, ceiling light fitting, alarm sensor and telephone point.
W.C. - 7' 9'' x 3' 5'' (2.36m x 1.04m)
With low level w.c. with hidden cistern, soft close seat and push button flush, ceramic wall hung wash hand basin with chrome mixer tap and ceramic tiled splashback, extractor fan, continuation of underfloor heating, ceiling light fitting and obscure upvc double glazed window to side aspect.
Galleried Landing - 14' 4'' x 8' 11'' (4.37m x 2.72m)
With open spindle balustrade, carpeted stairs and landing, wired smoke detector, underfloor heating, double glazed window to front aspect with blind, ceiling light fitting, airing cupboard housing the pressurised water tank and shelving, alarm sensor, access to fully insulated boarded loft with power, lighting and retractable loft ladder and door to master suite.
Master Bedroom - 17' 6'' x 13' 0'' (5.33m x 3.96m)
With double glazed window to front aspect with blind, recessed ceiling spotlight fittings, two wall light fittings, underfloor heating, stainless steel sockets and switches, tv and telephone points, carpeted flooring and opens through to:
Dressing Room - 8' 9'' x 7' 11'' (2.67m x 2.41m)
(measurements to front of wardrobes) With double glazed window with obscure glass to front aspect with blind, recessed ceiling spotlight fittings, carpeted flooring, stainless steel sockets and switches, underfloor heating and two built in double wardrobes, smoke detector and door to:
En Suite Bathroom - 11' 7'' x 9' 8'' (3.53m x 2.95m)
Fitted with contemporary style double ended bath with central chrome mixer tap, large shower enclosure with curved and straight glass panels, recessed Aqualisa shower controls and chrome fittings, low level w.c. with push button flush and soft close seat and ceramic pedestal wash hand basin with modern chrome mixer tap, half wall ceramic tiling, full tiling to shower, obscure double glazed window to side/front aspect with blind, recessed ceiling spotlight fittings, two wall light fittings, extractor fan, underfloor heating, chrome heated towel rail, wood effect vinyl cushioned flooring and built in vanity storage.
Bedroom 2 - 12' 10'' x 11' 11'' (3.91m x 3.63m)
With double glazed window to rear aspect with blind, underfloor heating, carpeted flooring, tv point, ceiling light fitting.
Bedroom 3 - 12' 7'' x 9' 6'' (3.84m x 2.9m)
With double glazed window to rear aspect with blind, carpeted flooring, tv point, underfloor heating and recessed ceiling spotlight fittings.
Bedroom 4 - 11' 10'' x 10' 7'' (3.61m x 3.23m)
With double glazed window to rear aspect with blind, underfloor heating, carpeted flooring, tv point, ceiling light fitting.
Bedroom 5 - 12' 7'' x 8' 7'' (3.84m x 2.62m)
(maximum measurement)With double glazed window to front aspect with blind, underfloor heating, wood effect laminate flooring, ceiling light fitting and tv and telephone points.
Family Bathroom - 9' 1'' x 8' 11'' (2.77m x 2.72m)
(max measurement) Fitted with suite comprising double ended panelled bath with central chrome mixer tap and retractable shower head, large fully tiled shower enclosure with curved glass sliding door and glass side panels and Aqualisa recessed shower controls, low level w.c. with hidden cistern, push button flush and soft close lid and wall hung vanity storage unit with ceramic wash hand basin with chrome mixer tap, wall light fitting, extractor fan, obscure double glazed window to side aspect, stainless steel recessed spotlight fittings, wood effect vinyl cushioned flooring, underfloor heating and wall mounted heated towel rail.
Family Shower room - 8' 11'' x 5' 6'' (2.72m x 1.68m)
Fitted with large fully tiled shower enclosure with curved glass sliding door and glass side panels, chrome fixtures and fittings and Aqualisa recessed shower controls, low level w.c. with hidden cistern, push button flush and soft close lid and ceramic pedestal wash hand basin with mixer tap, wall mounted chrome heated towel rail, wall light fitting over sink and further ceramic tiling to wet areas, vinyl cushioned flooring with underfloor heating, stainless steel recessed ceiling spotlight fittings, extractor fan and obscure double glazed window to side aspect with vertical window blind.
Outside
To the front of the property there is a tumble blocked driveway leading to DOUBLE GARAGE and offering multiple parking, front lawned area with feature boxed hedge boundary and further planting area to other side of pathway leading to front door with outside light fittings and power and planting areas. A pathway leads down the side giving access to the rear of the property where you can find an enclosed private rear garden with decked entertaining area running full width of the property leading to path back to front. The decking steps down to the lawned area which is broken up with a selection of fruit trees and established planting areas, range of mature plants and shrubs and outside tap.
Double Garage - 17' 9'' x 17' 8'' (5.41m x 5.38m)
With two remote doors, full power and light, double glazed window to side/front aspect, tap and houses the rcd electrical consumer unit.
AGENTS NOTE
DRAFT DETAILS - PLEASE NOTE THESE ARE DRAFT PARTICULARS AWAITING FINAL APPROVAL FROM THE VENDOR, THEREFORE THE CONTENTS WITHIN MAY BE SUBJECT T0 CHANGE AND MUST NOT BE RELIED UPON AS AN ENTIRELY ACCURATE DESCRIPTION OF THE PROPERTY.
Static Map
Google Street View
House Prices for houses sold in NG24 2LT
Stations Nearby
- Newark Castle
- 1.3 miles
- Newark North Gate
- 0.8 miles
- Collingham
- 4.8 miles
Schools Nearby
- The Lincoln St Christopher's School
- 12.2 miles
- Newark Orchard School
- 1.0 mile
- Minster School
- 7.3 miles
- Lovers Lane Primary and Nursery School
- 0.9 miles
- Highfields School
- 0.9 miles
- Barnby Road Academy Primary and Nursery School
- 0.7 miles
- Magnus CofE School
- 1.1 miles
- The Newark Academy
- 0.9 miles
- Broughton House and College
- 6.2 miles


