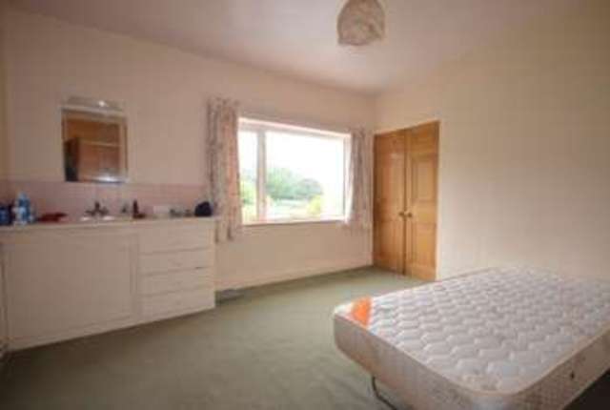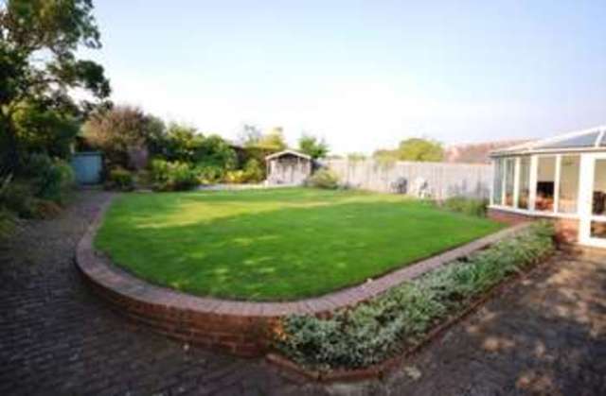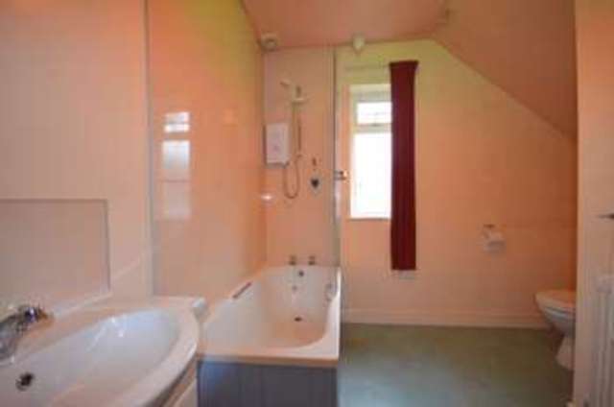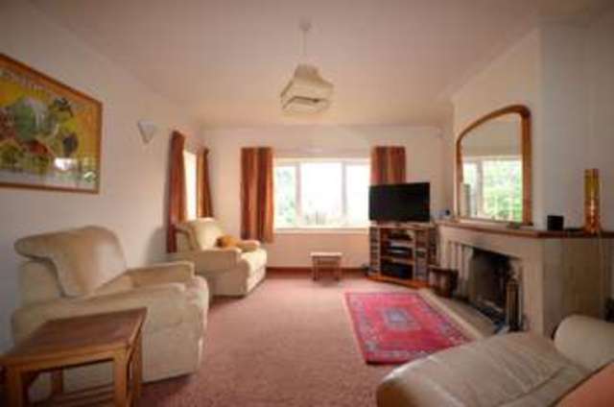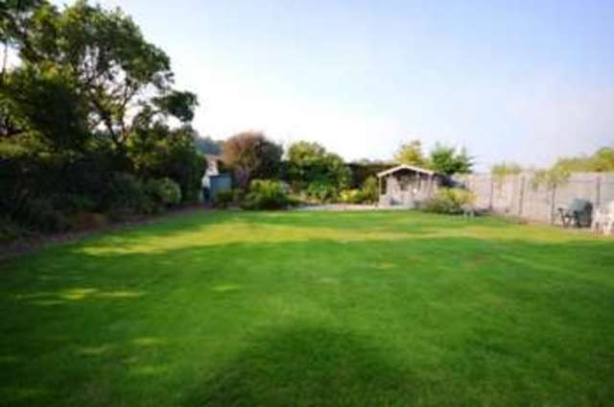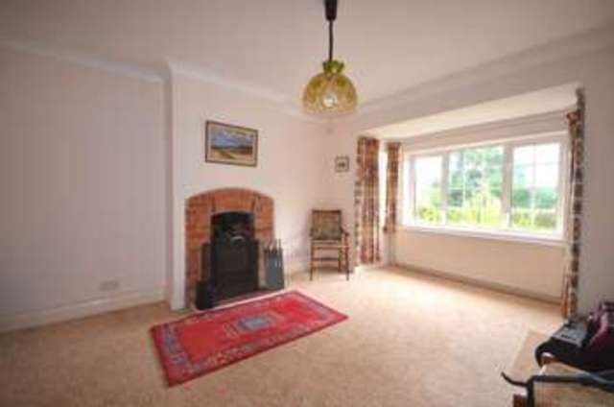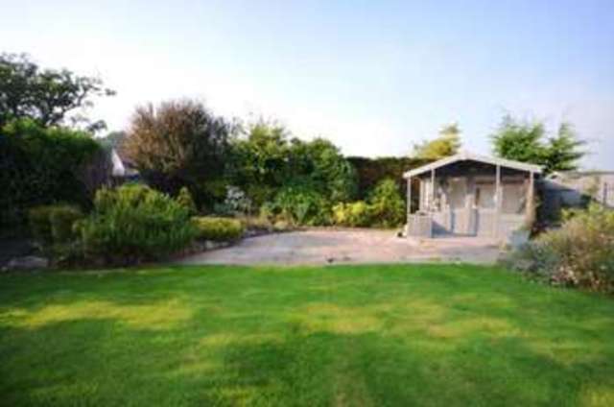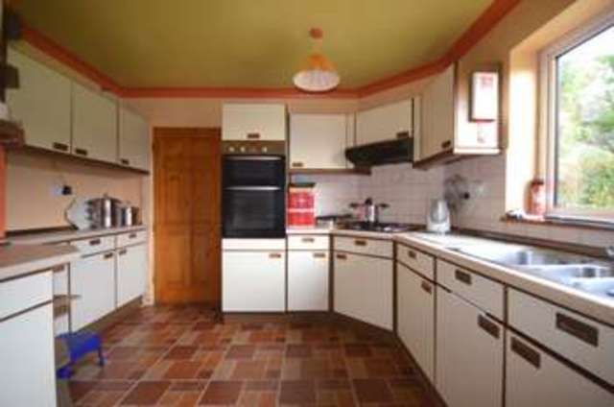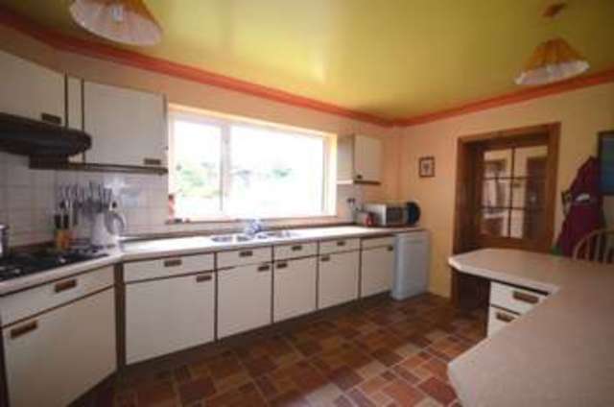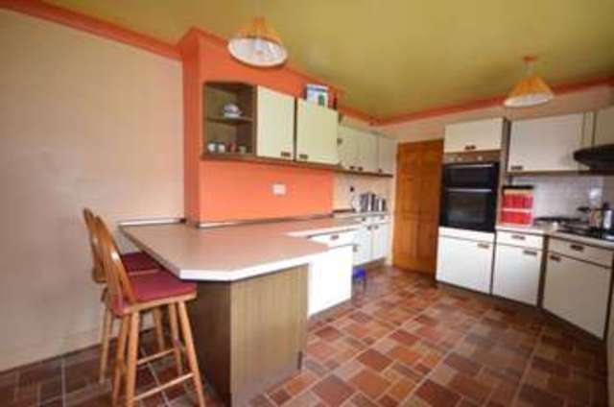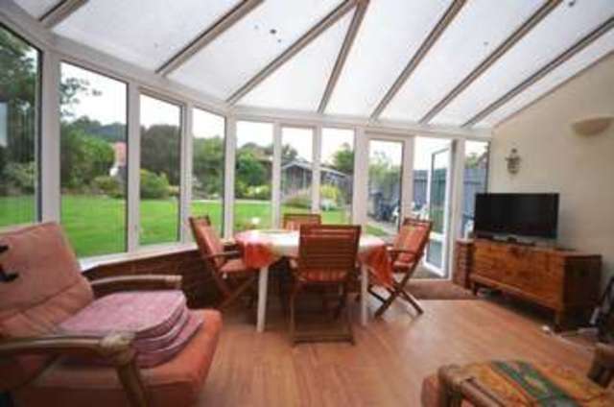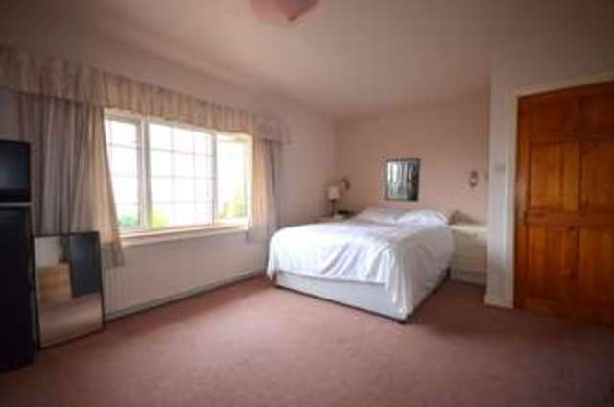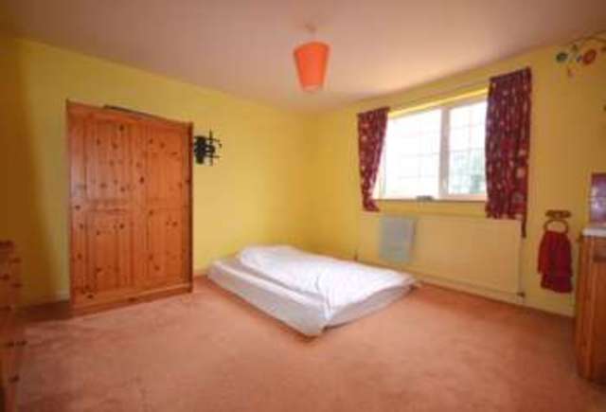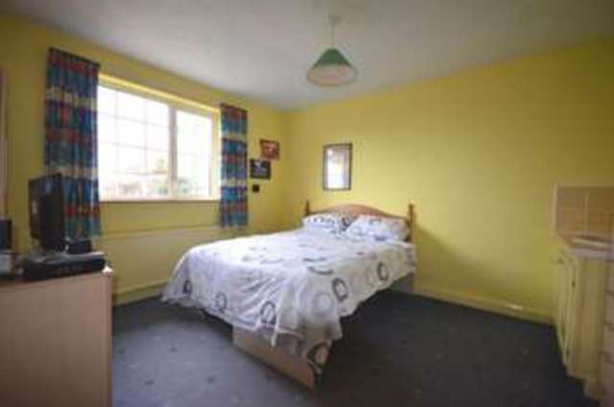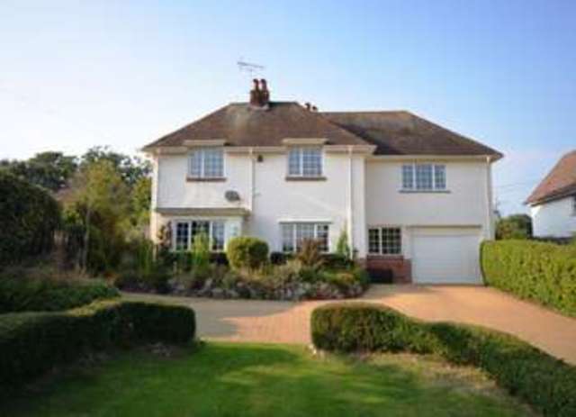Agent details
This property is listed with:
Full Details for 5 Bedroom Detached for sale in Dawlish, EX7 :
A five bedroom detached property set in a generous size plot with good size front and rear gardens offering spacious accommodation throughout. This excellent family home has a conservatory, ample off road parking, a garage and is being offered with NO ONWARD CHAIN. EPC - E.
Front door to...
ENTRANCE PORCH: : Window to the side, door to...
ENTRANCE HALLWAY: : Telephone point, radiator, stairs to first floor landing, under stairs storage cupboard, doors to...
CLOAKROOM: : Suite comprising close coupled W.C, wash hand basin with cupboard under, obscure glazed window to the side.
LIVING ROOM: : 5.0m x 4.0m into alcove (16'5" x 13'1" into alcove) , Double glazed window to the front, radiator, fireplace with surround mantle and hearth.
DINING ROOM: : 4.9m x 3.7m into alcove (16'1" x 12'2" into alcove) , Double glazed window to the front, radiator, fireplace with multi fuel burner and part exposed brick chimney breast.
KITCHEN / BREAKFAST ROOM: : 4.5m x 3.4m (14'9" x 11'2") , Base cupboards and drawers with roll edge worktop, twin bowl sink, built in double oven with separate hob and extractor over, breakfast bar, space for dishwasher, radiator, wall mounted cupboards, double glazed window to the rear overlooking the garden, glazed door to...
LOBBY: : Tiled floor, pantry, doors to...
UTILITY ROOM: : 2.6m x 1.8m (8'6" x 5'11") , Space for washing machine, sink and drainer with mixer tap, wall mounted cupboards, door to...
STUDY: : 2.3m x 1.8m (7'7" x 5'11") , Double glazed window to the front, radiator.
CONSERVATORY: : 4.3m x 3.0m (14'1" x 9'10") , Double glazed windows overlooking the rear garden, doors to rear.
FIRST FLOOR LANDING: : Radiator, loft access, double glazed window to the rear, doors to...
BEDROOM 1: : 4.6m x 3.6m (15'1" x 11'10") plus wardrobes , Double glazed window to the front of the property, radiator, fitted wardrobes with cupboards over.
EN-SUITE: : Suite comprising shower cubicle with wall mounted electric shower, close coupled W.C, wash hand basin.
BEDROOM 2: : 4.0m x 4.0m into alcove (13'1" x 13'1" into alcove) , Double glazed window to the front of the property, radiator, wash hand basin with storage cupboard under.
BEDROOM 3: : 3.9m x 3.7m into alcove (12'10" x 12'2" into alcove) , Double glazed window to the front of the property, radiator, wash hand basin with storage cupboard under.
BEDROOM 4: : 3.6m x 3.3m (11'10" x 10'10") plus wardrobe , Double glazed window to the rear of the property, radiator, wash hand basin with storage cupboard under, built in wardrobe.
BEDROOM 5: : 3.8m x 3.4m (12'6" x 11'2") , Double glazed window to the rear of the property, radiator, airing cupboard housing hot water tank and shelving, sliding door to...
EN-SUITE: : Suite comprising shower cubicle with wall mounted shower, close coupled W.C, wash hand basin, obcure double glazed window to the rear.
BATHROOM: : Suite comprising panelled bath with wall mounted shower, close coupled W.C, wash hand basin with storage under, obcure glazed window to the side, radiator.
GARAGE: : 6.2m x 3.3m (20'4" x 10'10") , Up and over door, lighting, W.C with wash hand basin and floor standing boiler.
OUTSIDE: : The property is set in a generous size plot and the gardens are a particular feature of this superb family home. To the front is a driveway providing parking for multiple vehicles leading to the garage. There is also an area of lawn with hedging and side access via a wooden gate to the rear of the property. The rear garden is predominantly laid to lawn with paved patio area a mature shrubs. There is also a timber summerhouse.
Front door to...
ENTRANCE PORCH: : Window to the side, door to...
ENTRANCE HALLWAY: : Telephone point, radiator, stairs to first floor landing, under stairs storage cupboard, doors to...
CLOAKROOM: : Suite comprising close coupled W.C, wash hand basin with cupboard under, obscure glazed window to the side.
LIVING ROOM: : 5.0m x 4.0m into alcove (16'5" x 13'1" into alcove) , Double glazed window to the front, radiator, fireplace with surround mantle and hearth.
DINING ROOM: : 4.9m x 3.7m into alcove (16'1" x 12'2" into alcove) , Double glazed window to the front, radiator, fireplace with multi fuel burner and part exposed brick chimney breast.
KITCHEN / BREAKFAST ROOM: : 4.5m x 3.4m (14'9" x 11'2") , Base cupboards and drawers with roll edge worktop, twin bowl sink, built in double oven with separate hob and extractor over, breakfast bar, space for dishwasher, radiator, wall mounted cupboards, double glazed window to the rear overlooking the garden, glazed door to...
LOBBY: : Tiled floor, pantry, doors to...
UTILITY ROOM: : 2.6m x 1.8m (8'6" x 5'11") , Space for washing machine, sink and drainer with mixer tap, wall mounted cupboards, door to...
STUDY: : 2.3m x 1.8m (7'7" x 5'11") , Double glazed window to the front, radiator.
CONSERVATORY: : 4.3m x 3.0m (14'1" x 9'10") , Double glazed windows overlooking the rear garden, doors to rear.
FIRST FLOOR LANDING: : Radiator, loft access, double glazed window to the rear, doors to...
BEDROOM 1: : 4.6m x 3.6m (15'1" x 11'10") plus wardrobes , Double glazed window to the front of the property, radiator, fitted wardrobes with cupboards over.
EN-SUITE: : Suite comprising shower cubicle with wall mounted electric shower, close coupled W.C, wash hand basin.
BEDROOM 2: : 4.0m x 4.0m into alcove (13'1" x 13'1" into alcove) , Double glazed window to the front of the property, radiator, wash hand basin with storage cupboard under.
BEDROOM 3: : 3.9m x 3.7m into alcove (12'10" x 12'2" into alcove) , Double glazed window to the front of the property, radiator, wash hand basin with storage cupboard under.
BEDROOM 4: : 3.6m x 3.3m (11'10" x 10'10") plus wardrobe , Double glazed window to the rear of the property, radiator, wash hand basin with storage cupboard under, built in wardrobe.
BEDROOM 5: : 3.8m x 3.4m (12'6" x 11'2") , Double glazed window to the rear of the property, radiator, airing cupboard housing hot water tank and shelving, sliding door to...
EN-SUITE: : Suite comprising shower cubicle with wall mounted shower, close coupled W.C, wash hand basin, obcure double glazed window to the rear.
BATHROOM: : Suite comprising panelled bath with wall mounted shower, close coupled W.C, wash hand basin with storage under, obcure glazed window to the side, radiator.
GARAGE: : 6.2m x 3.3m (20'4" x 10'10") , Up and over door, lighting, W.C with wash hand basin and floor standing boiler.
OUTSIDE: : The property is set in a generous size plot and the gardens are a particular feature of this superb family home. To the front is a driveway providing parking for multiple vehicles leading to the garage. There is also an area of lawn with hedging and side access via a wooden gate to the rear of the property. The rear garden is predominantly laid to lawn with paved patio area a mature shrubs. There is also a timber summerhouse.


