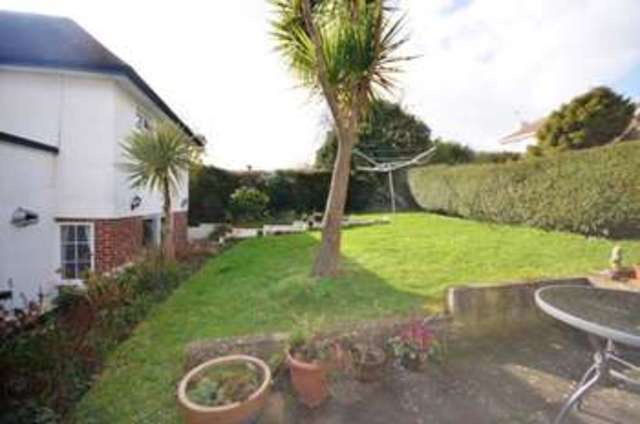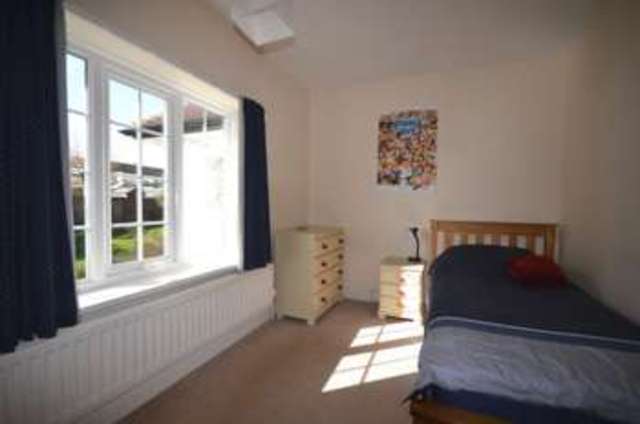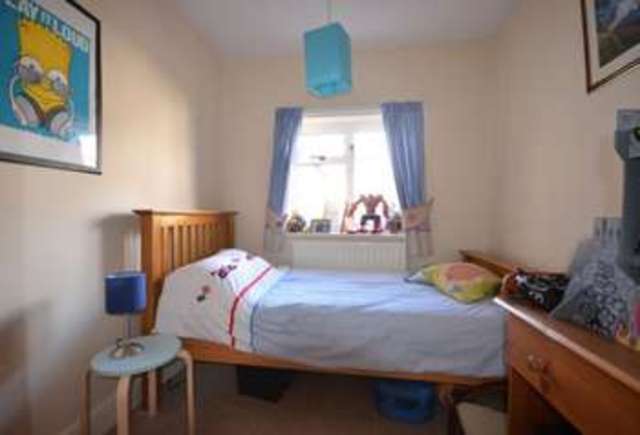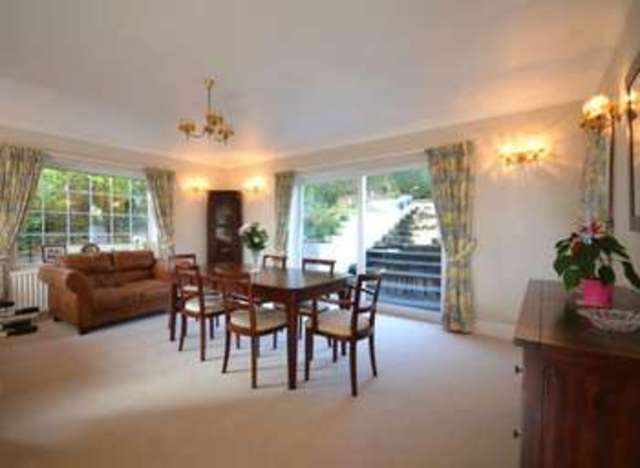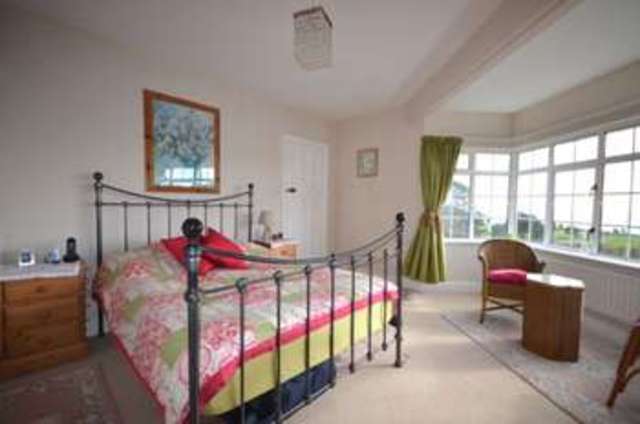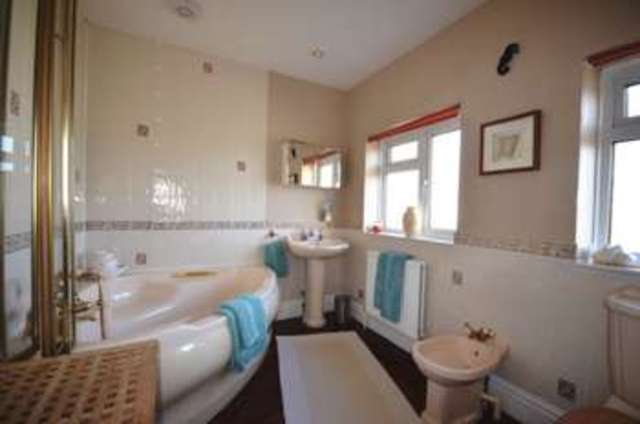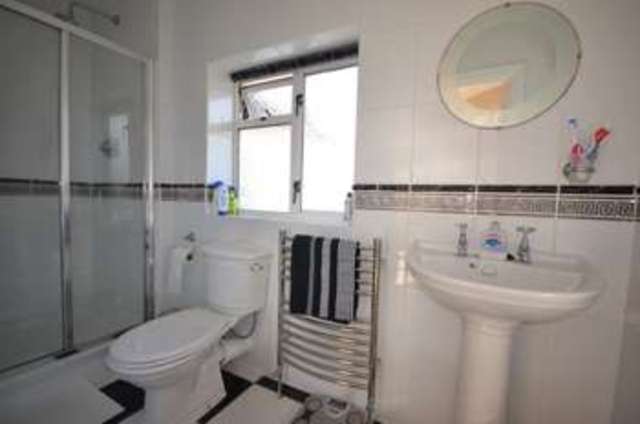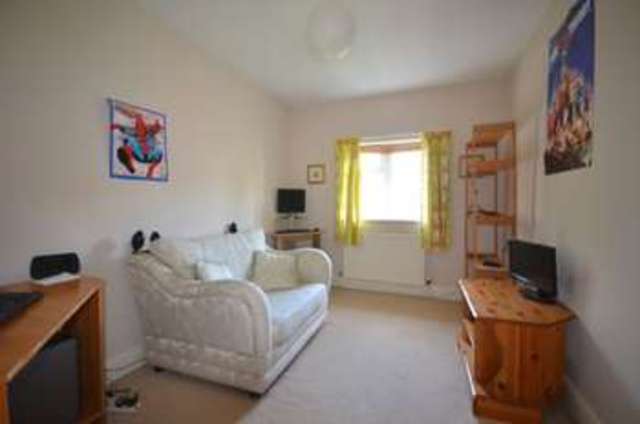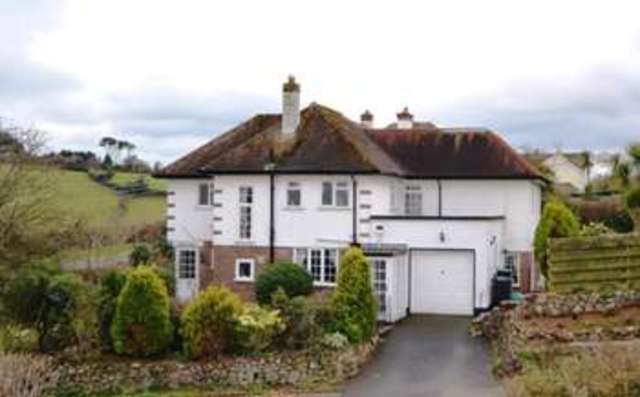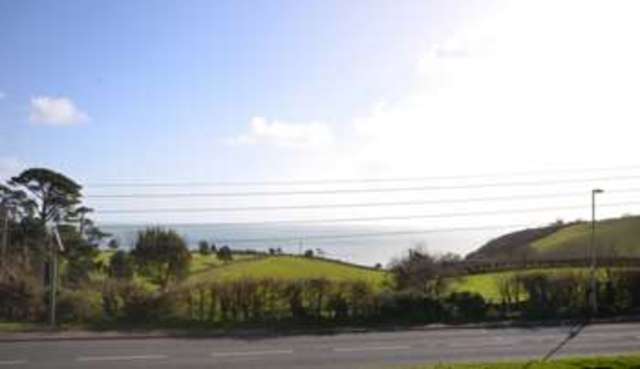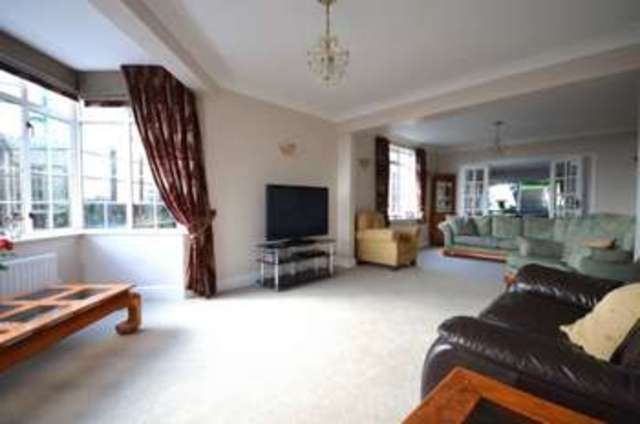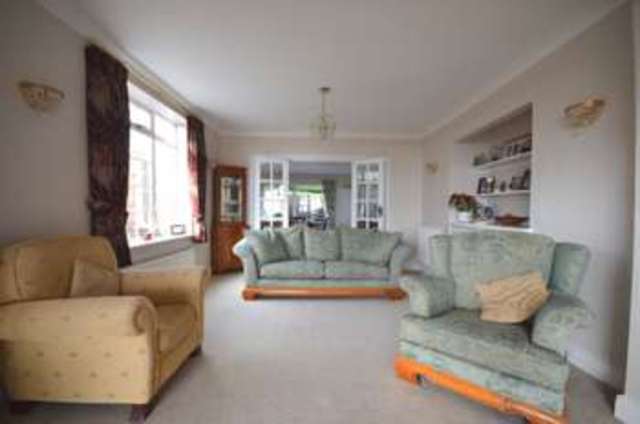Agent details
This property is listed with:
Full Details for 5 Bedroom Detached for sale in Dawlish, EX7 :
A substantial detached house offering spacious accommodation throughout set in a generous size plot with attractive gardens, garage and off road parking. The property is presented to a very high standard and enjoys sea views. EPC - D.
Front door to...
ENTRANCE PORCH: : Door to...
ENTRANCE HALLWAY: : Stairs to first floor landing, radiator, doors to...
LOUNGE: : 8.5m plus bay x 3.7m (27'11" plus bay x 12'2") , Double glazed bay window to the front with sea views, radiators, double glazed window to the side, glazed doors to...
DINING ROOM: : 5.4m x 4.7m (17'9" x 15'5") , Double glazed window to the front and side, radiator, double glazed sliding door to the rear, glazed door to kitchen/diner.
KITCHEN / DINER: : 4.1m x 4.4m (13'5" x 14'5") maximum measurements , Base cupboards and drawers with roll edge worktop over, built in double oven and microwave, separate four ring hob, inset one and a half bowl sink and drainer with mixer tap, space for washing machine, wall mounted cupboards, space for dishwasher, breakfast bar, double glazed window to the side, radiator, double glazed door to side porch, door to...
CLOAKROOM: : Close coupled W.C, pedestal wash hand basin, obscure double glazed window to the side, radiator.
FIRST FLOOR LANDING : Double glazed window to the front and the side, doors to...
BEDROOM 1: : 4.6m x 3.7m plus bay (15'1" x 12'2" plus bay) , Double glazed bay window to the front with sea views, radiator, door to...
EN-SUITE SHOWER: : Suite comprising pedestal wash hand basin, close coupled W.C, heated towel rail, shower cubicle, obscure double glazed window to the front and side.
BEDROOM 2: : 4.6m x 2.6m (15'1" x 8'6") , Double glazed window to the front and rear, radiator.
BEDROOM 3: : 3.8m x 2.5m (12'6" x 8'2") , Double glazed window to the side, radiator.
BEDROOM 4: : 3.6m x 2.6m (11'10" x 8'6") , Double glazed window to the rear, radiator.
BEDROOM 5: : 2.9m x 2.3m (9'6" x 7'7") , Double glazed window to the rear, radiator.
FAMILY BATHROOM: : Suite comprising pedestal wash hand basin, close coupled W.C, radiator, corner panelled bath, obscure double glazed window to the side.
OUTSIDE: : The property is set in delightful gardens which are well stocked with shrubs and trees particularly to the front of the house. There is a driveway providing off road parking to the side leading to the GARAGE. To the rear is an additional area of lawn with patio area.
Front door to...
ENTRANCE PORCH: : Door to...
ENTRANCE HALLWAY: : Stairs to first floor landing, radiator, doors to...
LOUNGE: : 8.5m plus bay x 3.7m (27'11" plus bay x 12'2") , Double glazed bay window to the front with sea views, radiators, double glazed window to the side, glazed doors to...
DINING ROOM: : 5.4m x 4.7m (17'9" x 15'5") , Double glazed window to the front and side, radiator, double glazed sliding door to the rear, glazed door to kitchen/diner.
KITCHEN / DINER: : 4.1m x 4.4m (13'5" x 14'5") maximum measurements , Base cupboards and drawers with roll edge worktop over, built in double oven and microwave, separate four ring hob, inset one and a half bowl sink and drainer with mixer tap, space for washing machine, wall mounted cupboards, space for dishwasher, breakfast bar, double glazed window to the side, radiator, double glazed door to side porch, door to...
CLOAKROOM: : Close coupled W.C, pedestal wash hand basin, obscure double glazed window to the side, radiator.
FIRST FLOOR LANDING : Double glazed window to the front and the side, doors to...
BEDROOM 1: : 4.6m x 3.7m plus bay (15'1" x 12'2" plus bay) , Double glazed bay window to the front with sea views, radiator, door to...
EN-SUITE SHOWER: : Suite comprising pedestal wash hand basin, close coupled W.C, heated towel rail, shower cubicle, obscure double glazed window to the front and side.
BEDROOM 2: : 4.6m x 2.6m (15'1" x 8'6") , Double glazed window to the front and rear, radiator.
BEDROOM 3: : 3.8m x 2.5m (12'6" x 8'2") , Double glazed window to the side, radiator.
BEDROOM 4: : 3.6m x 2.6m (11'10" x 8'6") , Double glazed window to the rear, radiator.
BEDROOM 5: : 2.9m x 2.3m (9'6" x 7'7") , Double glazed window to the rear, radiator.
FAMILY BATHROOM: : Suite comprising pedestal wash hand basin, close coupled W.C, radiator, corner panelled bath, obscure double glazed window to the side.
OUTSIDE: : The property is set in delightful gardens which are well stocked with shrubs and trees particularly to the front of the house. There is a driveway providing off road parking to the side leading to the GARAGE. To the rear is an additional area of lawn with patio area.
Static Map
Google Street View
House Prices for houses sold in EX7 0LB
Stations Nearby
- Dawlish Warren
- 2.4 miles
- Teignmouth
- 1.8 miles
- Dawlish
- 0.8 miles
Schools Nearby
- Trinity School
- 1.5 miles
- Ratcliffe School
- 0.3 miles
- Oaklands Park School
- 0.4 miles
- Westcliff School
- 0.5 miles
- Gatehouse Primary School
- 1.6 miles
- Hazeldown School
- 1.4 miles
- Dawlish Community College
- 1.0 mile
- Teignmouth Community School
- 1.8 miles
- Oakwood Court College
- 1.1 miles


