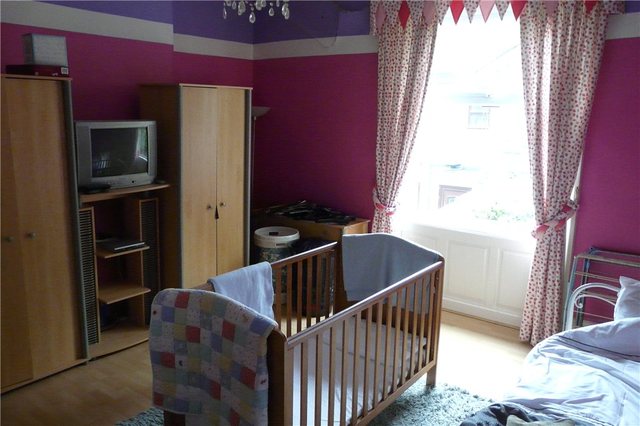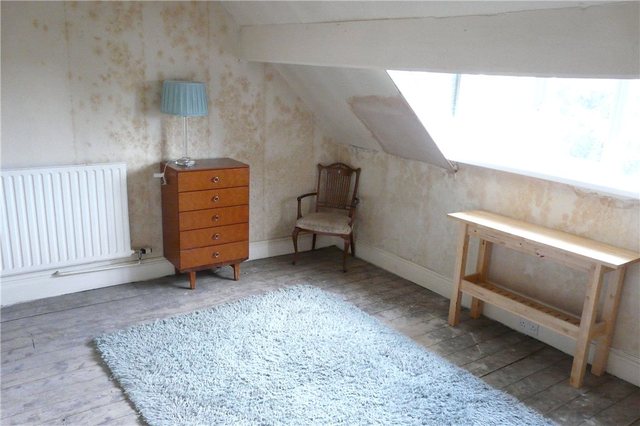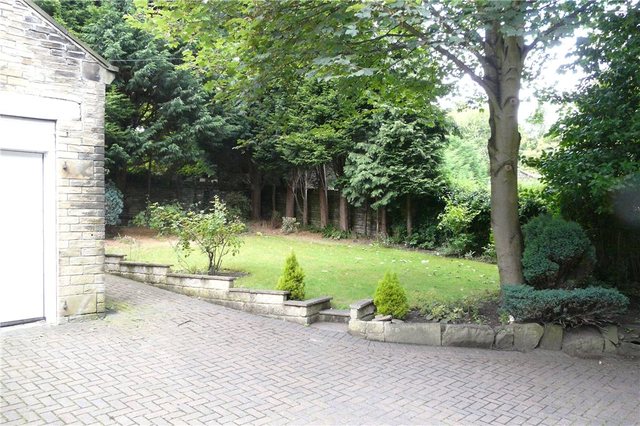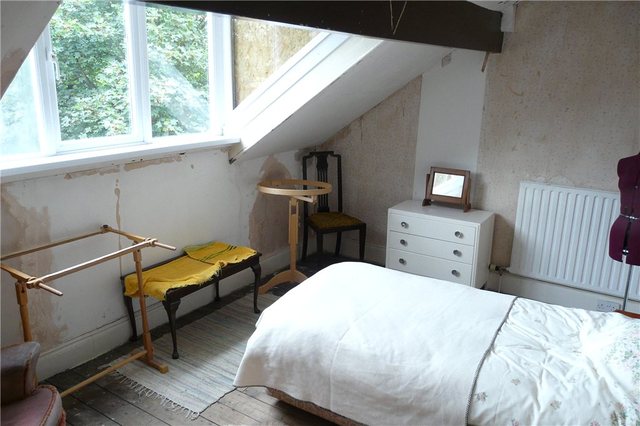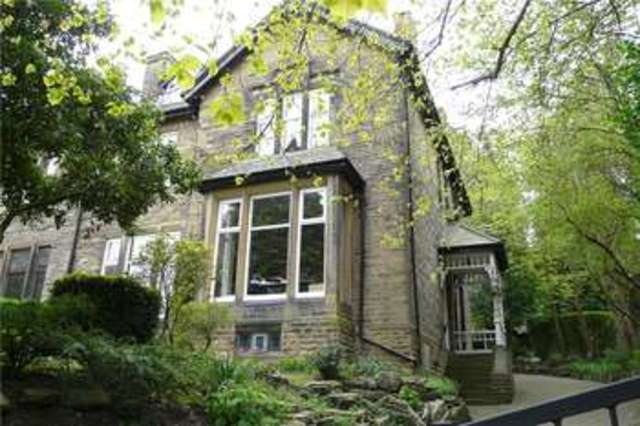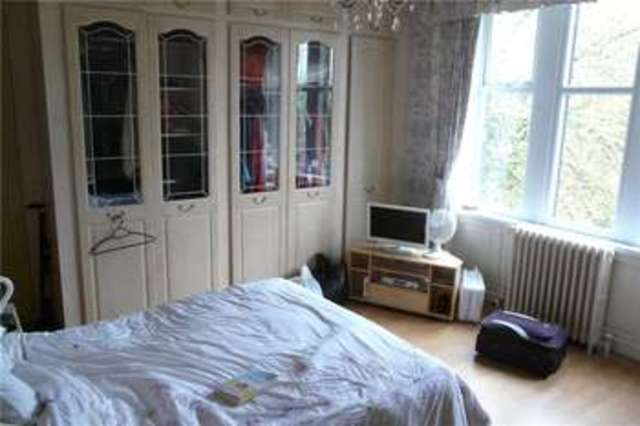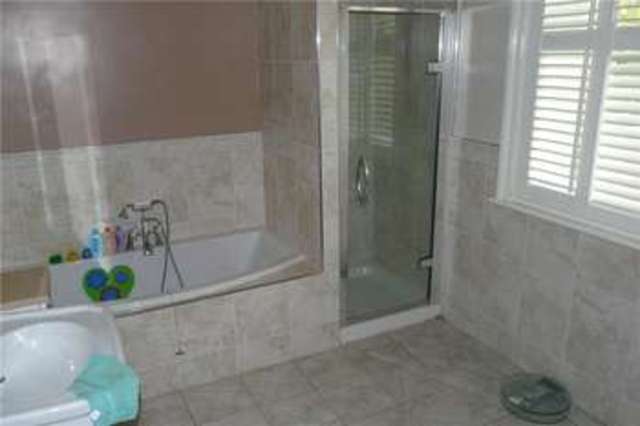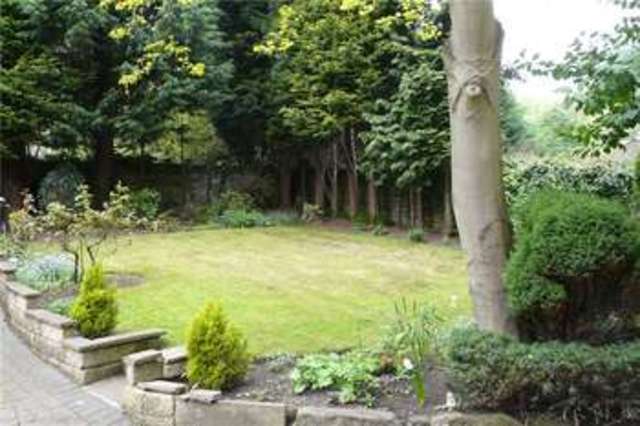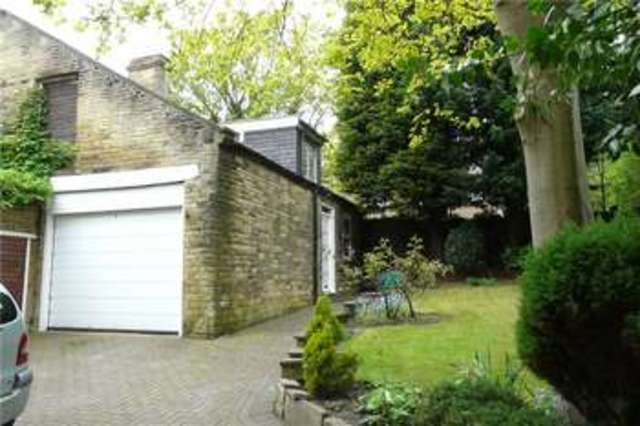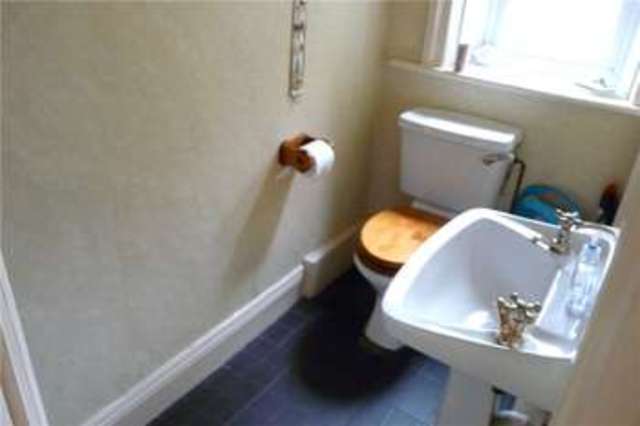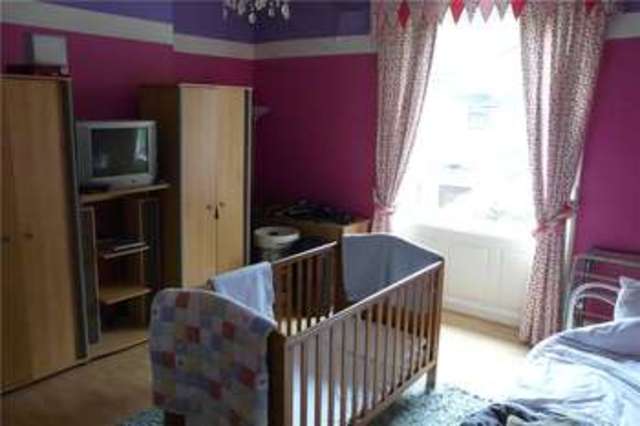Agent details
This property is listed with:
Full Details for 5 Bedroom Detached for sale in Bradford, BD9 :
Elegant five bedroom stone built semi detached house in this popular residential location having accommodation planned over three floors.
This stone built semi detached house offers spacious accommodation planned over three floors with gas heating and double glazed windows. Situated in a popular location close to the centre of Heaton village and Frizinghall Railway Station. The accommodation briefly comprises: porch, hall, cloaks/w.c., lounge, dining room, kitchen, utility room, cellar area, landing, three first floor bedrooms with one en-suite and a house bathroom. Two second floor bedrooms and a bathroom (in need of some updating) Gardens to front and rear with single garage and office/flat to the rear .
Heaton is to be found a little to the North of the centre of Bradford, close to Lister Park and the Cartwright Hall Art Gallery and readily accessible to the city�s central amenities and the adjoining town of Shipley. Heaton has a range of shops, pubs and local sports clubs and for those who need to travel �metro� rail stations can be joined at Shipley and Frizinghall and from there are frequent services throughout the day into the centre of Bradford and with connections also to Leeds, Skipton and Ilkley � the latter two towns standing on the threshold of some of the north of England�s most stunning open countryside
This stone built semi detached house offers spacious accommodation planned over three floors with gas heating and double glazed windows. Situated in a popular location close to the centre of Heaton village and Frizinghall Railway Station. The accommodation briefly comprises: porch, hall, cloaks/w.c., lounge, dining room, kitchen, utility room, cellar area, landing, three first floor bedrooms with one en-suite and a house bathroom. Two second floor bedrooms and a bathroom (in need of some updating) Gardens to front and rear with single garage and office/flat to the rear .
| GROUND FLOOR | |
| Entrance Porch | Marble tiled floor. |
| Cloaks/w.c. | Pedestal washbasin, low flush w.c., tiled floor, double glazed window. |
| Entrance Hallway | Radiator, stairs to first floor. |
| Lounge | Radiator, Adam style fireplace with tiled interior and hearth, coal effect gas fire, two wall light points, double glazed window to front. |
| Dining Room | Radiator, marble fireplace and hearth, coal effect gas fire, double glazed bay window to front, four wall lights points, corniced ceiling, fitted shelving to each recess. |
| Utility Room | Base and wall cupboards, stainless steel sink in unit, plumbing for washer, double glazed window. |
| Breakfast Kitchen | Modern fitted units comprising base and wall cupboards with worktops, drawers, stainless steel sink in unit with mixer tap, microwave, electric double oven, gas hob, original cupboards to one recess, tiled floor, island unit, wine rack, double glazed window. |
| BASEMENT | Keeping Cellar with stone shelves and stone slab. Boiler Room. |
| FIRST FLOOR | |
| Landing | Linen room. |
| Bedroom | Radiator, laminate floor, wardrobes with cupboards over, dressing table and drawers. |
| En - Suite Shower Room/w.c. | Shower cubicle, vanity washbasin, w.c., tiled walls, towel radiator, ceiling spots. |
| Bedroom | Radiator, Double glazed window, laminate floor, cylinder cupboard with under stairs storage space. |
| Bedroom | Radiator, double glazed window, wardrobes to each recesss. |
| Bathroom/w.c. | Modern suite with panelled bath, shower cubicle, low flush w.c., pedestal washbasin, double glazed window with shutters, extractor fan, towel radiator, part tiled walls. |
| SECOND FLOOR | |
| Bedroom | Radiator, double glazed dormer window (decoration required) |
| Bedroom | Radiator, double glazed dormer window (decoration required) |
| Bathroom/w.c. | In need of refurbishment but having low flush w.c., panelled bath, pedestal washbasin, skylight, storeroom off. |
| OUTSIDE | Front lawned garden, block paved drive leads to the rear of the property and a parking space, lawned rear garden. GARAGE 15' X 12' with electric door, ladder to loft area above. Building to the rear which has been used as a self contained flat/offices with room/kitchen area, first floor room and shower room. |
Heaton is to be found a little to the North of the centre of Bradford, close to Lister Park and the Cartwright Hall Art Gallery and readily accessible to the city�s central amenities and the adjoining town of Shipley. Heaton has a range of shops, pubs and local sports clubs and for those who need to travel �metro� rail stations can be joined at Shipley and Frizinghall and from there are frequent services throughout the day into the centre of Bradford and with connections also to Leeds, Skipton and Ilkley � the latter two towns standing on the threshold of some of the north of England�s most stunning open countryside


