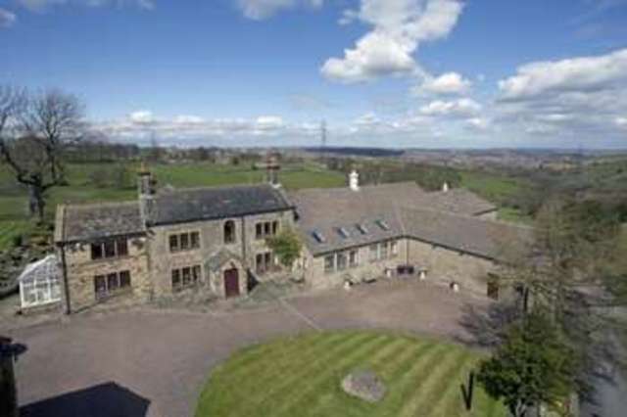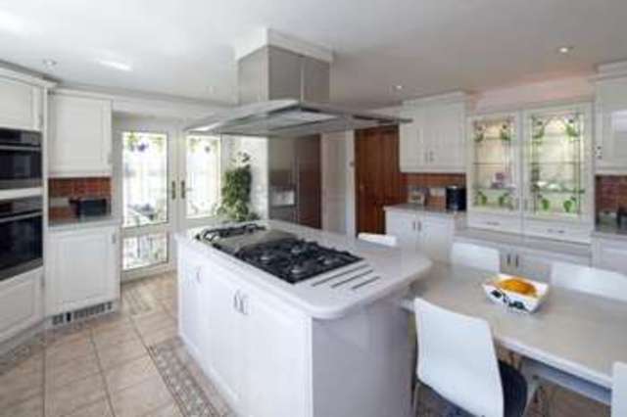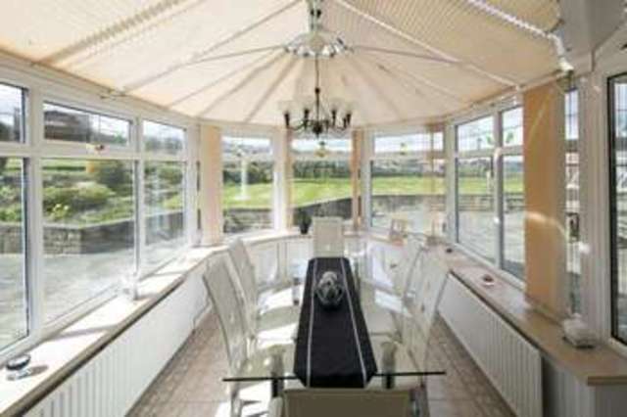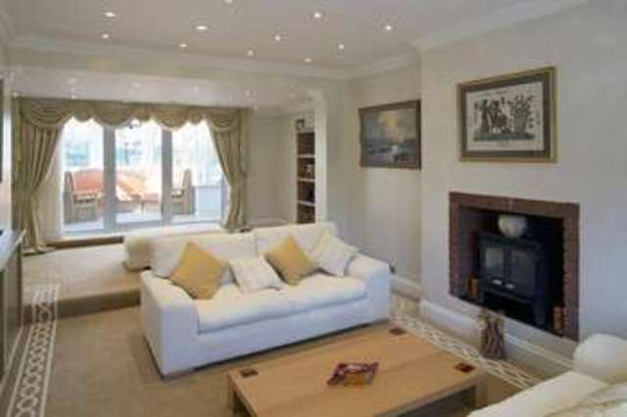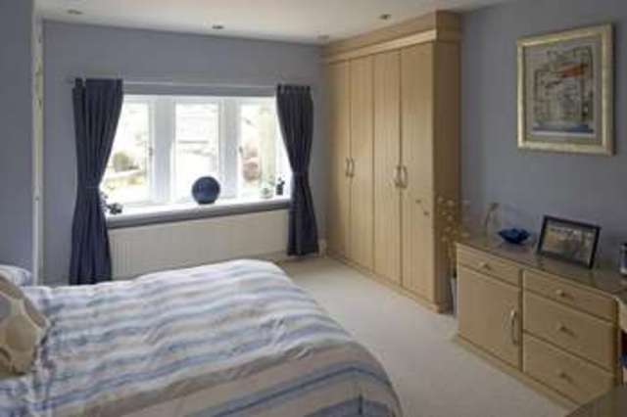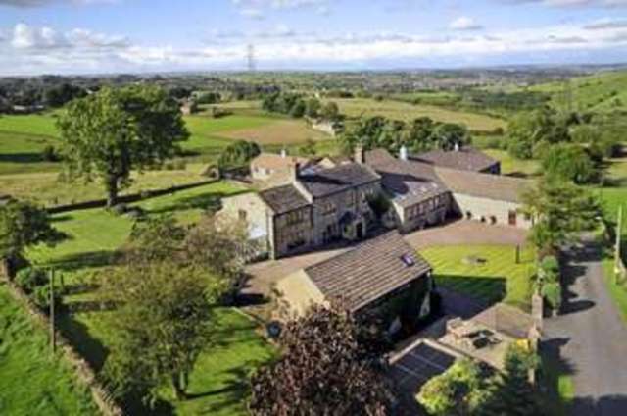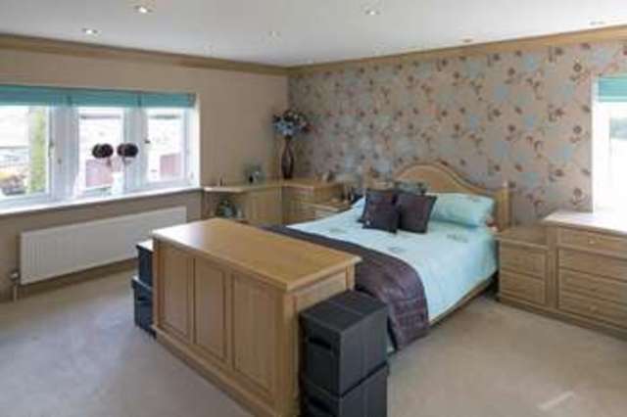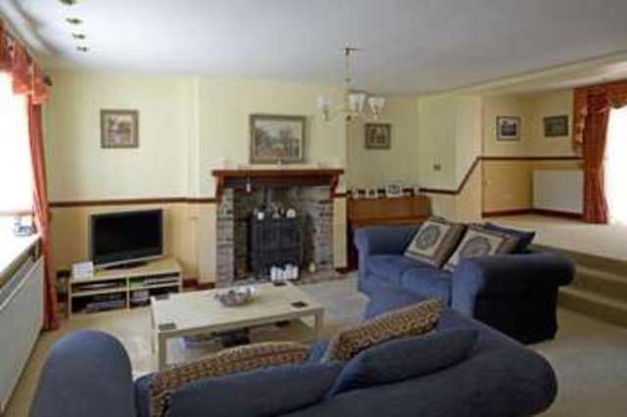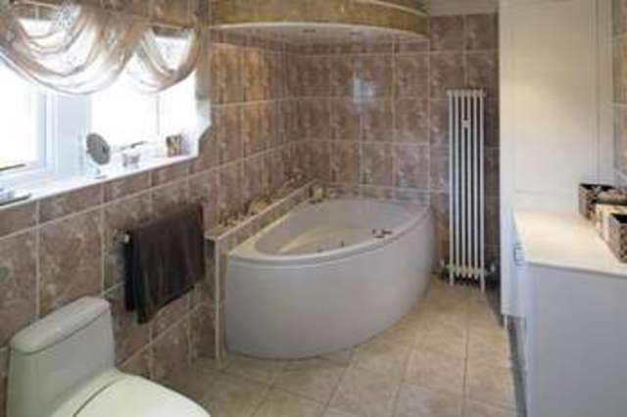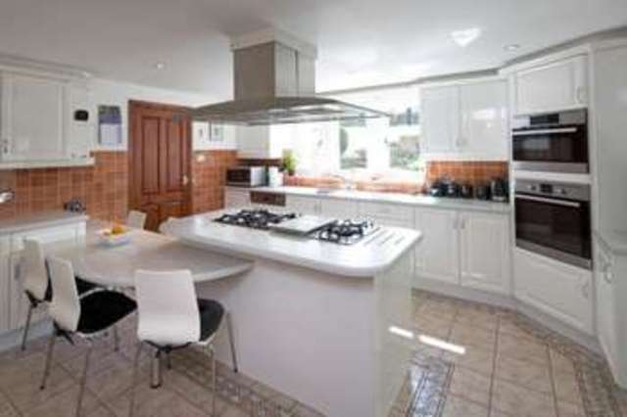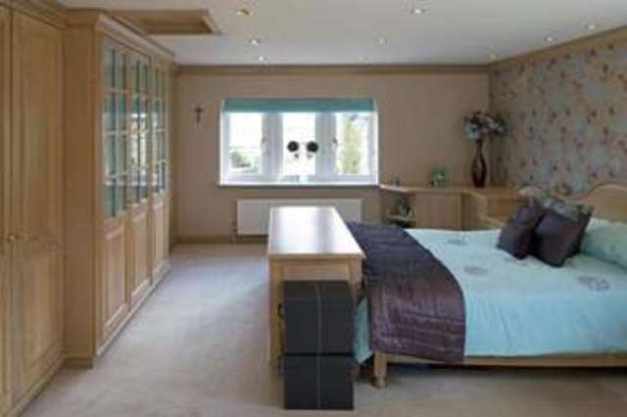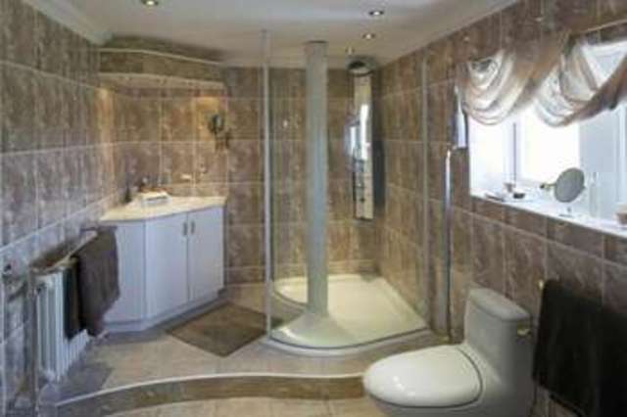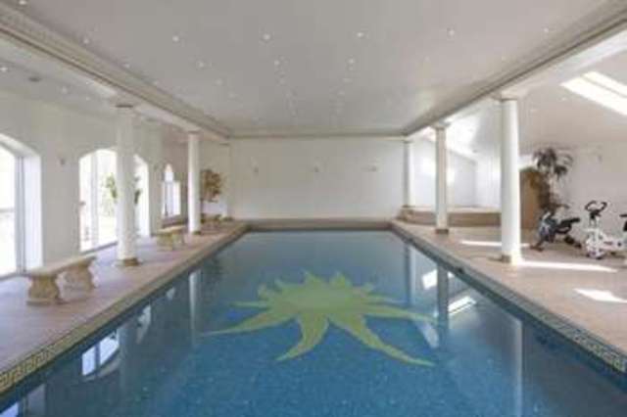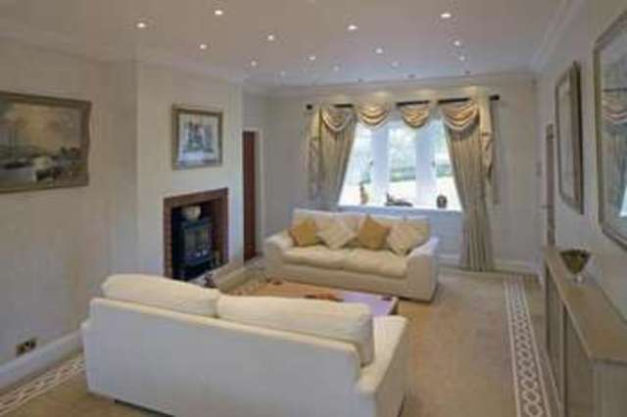Agent details
This property is listed with:
Full Details for 5 Bedroom Detached for sale in Bradford, BD13 :
A superb detached former farmhouse with leisure suite including large swimming pool and two bedroom flat above the garage block. All set within approx 4.389 ha (10.845acres) of garden and grazing land with stables. Situated within a premier rural location with superb panoramic views. *Please note that the adjoining barn will not be included in the asking price but is available by separate negotiation*
Situated in a beautiful rural location this superb stone built five bedroom detached property and self contained flat over the garage block offers a unique opportunity for those requiring accommodation for extended families or dependant relatives. The property has a large leisure suite which comprises an indoor swimming pool with gym space surrounding, raised spa bath, changing facilities, steam room, sauna and treatment room. The Annexe flat above the garages offers lounge/dining area, kitchen, two bedrooms, bathroom/w.c. The property is set within approximately 4.389 ha (10.845 acres) of garden and grazing land and there is a single garage to the rear with stables.
The property is situated close to the centre of Queensbury village where a range of shops and amenities are available including a small supermarket. The village lies some 5 miles out of Bradford city centre with Leeds approximately 17 miles, motorway connection (M62) approximately 5 miles, Halifax approximately 4 miles away, Leeds/Bradford airport approximately 13 miles. The area is surrounded by open countryside and moorland. Local schools are Hipperholme, Halifax Grammar school and Foxhill primary school.
Situated in a beautiful rural location this superb stone built five bedroom detached property and self contained flat over the garage block offers a unique opportunity for those requiring accommodation for extended families or dependant relatives. The property has a large leisure suite which comprises an indoor swimming pool with gym space surrounding, raised spa bath, changing facilities, steam room, sauna and treatment room. The Annexe flat above the garages offers lounge/dining area, kitchen, two bedrooms, bathroom/w.c. The property is set within approximately 4.389 ha (10.845 acres) of garden and grazing land and there is a single garage to the rear with stables.
| MAIN HOUSE | |
| GROUND FLOOR | |
| Front Entrance Porch | Tiled floor, two double glazed windows and entrance door. |
| Lounge | Radiator, solid fuel stove in fireplace, ceiling spolights, double glazed window to front, stairs to first floor. Steps up to: |
| Dining Area | Two radiators, double glazed door leads to the rear conservatory. |
| Drawing Room | Two radiators, double glazed window to front, ceiling spotlights, solid fuel stove in fireplace, door to the rear conservatory. |
| Dining Kitchen | Superb range of modern white units comprising base and wall cupboards with matching worktops and formed sink, breakfast bar/table with inset 'Gaggenau' four ring gas hob, gridle and wok burner. 'AEG' electric oven and combination microwave/cooker, 'Gaggenau' fridge/freezer and dishwasher, glass display cupboard, two kick heaters, window to side, double doors to: |
| Breakfast Room | uPVC double glazed construction with radiator, tiled floor and access door to: |
| Rear Conservatory | Two interconnecting rooms with tiled floor, uPVC construction with double glazed windows, door to rear lobby giving external access. |
| Front Lobby | |
| Utility Room | Radiator, plumbing for washing machine and dryer, fitted cupboards, double glazed window. |
| Cloaks/w.c. | Radiator, washbasin, w.c., double glazed window, extractor fan, tiled walls with mosaic feature. |
| Rear Entrance Porch | Double glazed windows and door, tiled floor. |
| LEISURE SUITE | |
| Indoor Swimming Pool | Large tiled pool surround suitable for gym equipment, steps up to hot tub, automatic pool cover, five velux windows and three arched windows giving views to the surrounding countryside, ten wall light points, ceiling spotlights. |
| Sauna | |
| Steam Room | |
| Two changing rooms | Each with shower cubicles, benches, extractor fans, tiled floors and walls. |
| Plant room | Central heating boiler, pool filters, calorex heater and air conditioning unit. |
| Treatment Room | Radiator, mirrored washbasin with cupboard under, door to outside, ceiling spotlights. |
| Storeroom | Double glazed window and external door. Internal door to Leisure Suite. |
| FIRST FLOOR | |
| Landing | Radiator, feature arched double glazed window. |
| Main Bedroom | Radiator, double glazed windows to front and rear, fitted furniture comprising wardrobes, dressing table, drawers, bed surround with matching concealed remote TV unit, corniced ceiling. |
| En - Suite Bathroom/w.c. | Corner spa bath with shower mixer, low flush w.c., washbasin, walk - in shower with body jets, tiled walls and floor, towel radiator, ceiling spotlights, toiletries cupboards. |
| Bedroom Two | Radiator, dressing table with drawers, fitted wardrobes, ceiling spotlights, double glazed window to front. |
| En - Suite Shower Room/w.c. | Radiator, shower cubicle, w.c., wash bowl, tiled walls and floor, ceiling spotlights, extractor fan. |
| Bedroom Three | Radiator, double glazed window to the front, fitted wardrobes and dressing table with drawers. |
| Bedroom Four | Radiator, fitted wardrobes/cupboards, ceiling spotlights, double glazed window to rear. |
| Bedroom Five | Radiator, double glazed window to rear. |
| Shower Room/w.c. | With wash bowl sink, concealed w.c., black and white tiled walls and tiled floor, ceiling spotlights, double glazed window, modern towel radiator with inset mirror, double drawer unit. |
| GARAGE FLAT ANNEXE | |
| LARGE DOUBLE GARAGE | with two up and over doors. |
| Ground Floor Room | Radiator, stairs to first floor flat, cupboard under stairs. |
| FIRST FLOOR | |
| Lounge/Dining Area | Radiator, two velux windows. |
| Bedroom | Radiator, borrowed light from lounge. |
| En-Suite Bathroom/w.c. | Radiator, low w.c., two sink bowls, panelled bath, walk - in shower cubicle, towel radiator, velux window, tiled floor and walls. |
| Bedroom | Radiator, borrowed light from lounge, ceiling spotlights. |
| Kitchen | Contemporary style radiator, fitted units comprising base and wall cupboards with worktops, drawers, sink with mixer tap, electric hob and oven, dishwasher and washing machine, 'Smeg' fridge and freezer, tiled floor. |
| GARAGE/STABLE BLOCK | Large GARAGE with electric up and over door, greenhouse, two STABLES each divided into two internally and suitable for four horses, with power and light and water. |
| OUTSIDE | The property is approached via a block paved driveway and offers extensive parking.To the front and rear there are lawned garden areas covered by security beams and offering superb panaramic views over the surrounding countryside, large stone flagged patio area, pond and waterfall. In all the property stands within around 4.389ha (10.845 acres) of extended garden, good quality playing area and grazing land. |
The property is situated close to the centre of Queensbury village where a range of shops and amenities are available including a small supermarket. The village lies some 5 miles out of Bradford city centre with Leeds approximately 17 miles, motorway connection (M62) approximately 5 miles, Halifax approximately 4 miles away, Leeds/Bradford airport approximately 13 miles. The area is surrounded by open countryside and moorland. Local schools are Hipperholme, Halifax Grammar school and Foxhill primary school.



