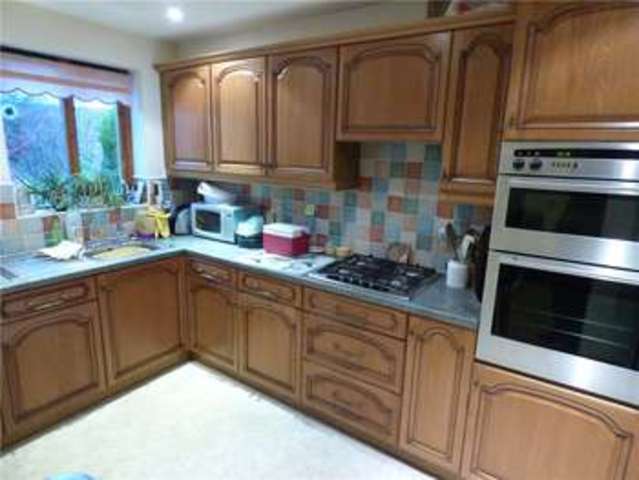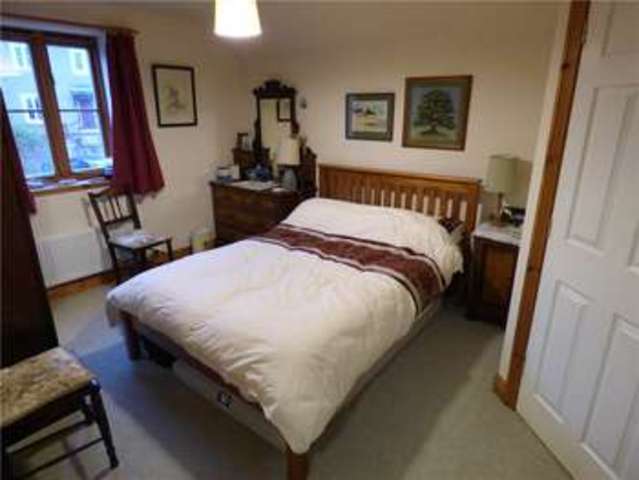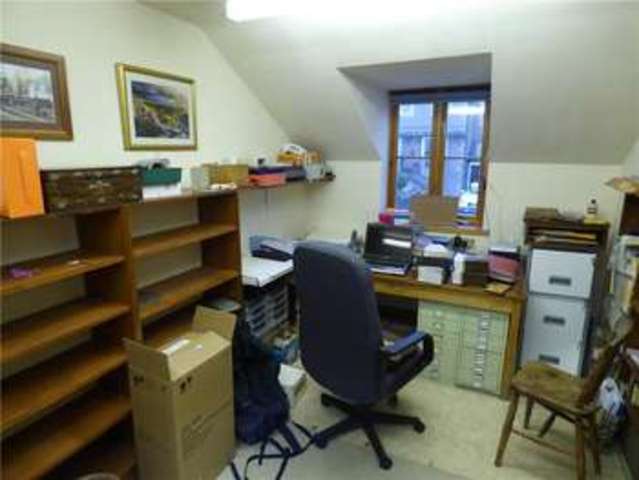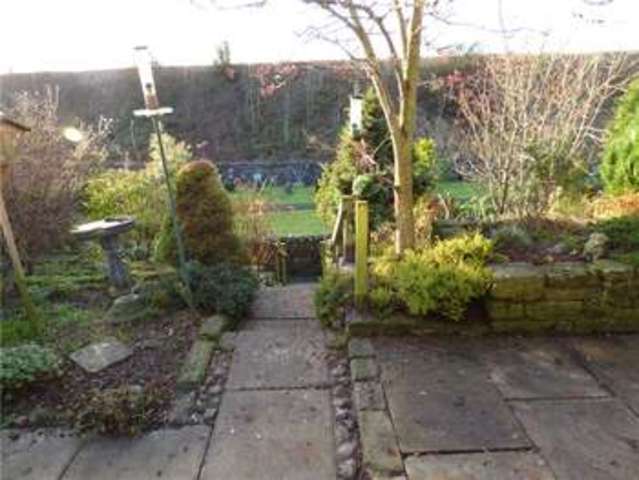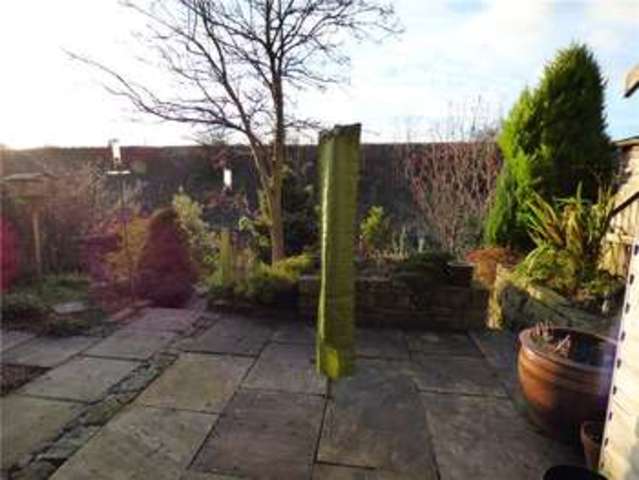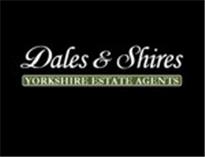Agent details
This property is listed with:
Full Details for 5 Bedroom Detached for sale in Settle, BD24 :
A superb detached five bedroom house close to the centre of Settle. Accommodation briefly comprises of lounge, dining room, kitchen, cloakroom, utility and conservatory to the ground floor with five bedrooms (master en suite) and shower room above. Externally there is a single garage, driveway and garden to the rear. The property also benefits from Solar panels.
This attractive detached property is within easy reach of this popular Dales market town. The well-proportioned and spacious accommodation offers five bedrooms with en-suite to the master room as well as shower room, lounge, dining kitchen, utility, cloakroom and conservatory. This outstanding family home benefits from a driveway, single garage and garden to the rear. An internal inspection is highly recommended.
The market town of Settle borders the Yorkshire Dales National Park and offers a varied range of amenities including a Market Place with a colourful �Tuesday� market. A railway station on the famous Settle to Carlisle line offers commuter links to Leeds and Bradford. Settle is also well located for commuting to North and West Yorkshire, and the East Lancashire business centres as well as the northern motorway network. Schools include a primary and college, as well as a highly regarded public school in the neighbouring village of Giggleswick. Settle has a medical centre, swimming pool, library, golf club and a wide range of recreational facilities, lovely open countryside is on the doorstep.
This attractive detached property is within easy reach of this popular Dales market town. The well-proportioned and spacious accommodation offers five bedrooms with en-suite to the master room as well as shower room, lounge, dining kitchen, utility, cloakroom and conservatory. This outstanding family home benefits from a driveway, single garage and garden to the rear. An internal inspection is highly recommended.
| GROUND FLOOR | |
| Entrance Hall | External entrance door. Radiator and ceiling light. Door into; |
| Lounge | With double glazed window to front, inset electric fire with wood surround. T.V and telephone point, radiator and ceiling light. |
| Inner Hall | Ceiling light, smoke alarm, stairs to first floor. |
| Cloakroom | Two piece white suite comprising w.c. and wall mounted wash hand basin. Radiator, ceiling light, extractor fan and linoleum flooring. |
| Dining Room | Could also be used as a second sitting room, laminate flooring, radiator and ceiling light. French doors into conservatory and open to; |
| Kitchen | Fitted with a range of base and wall units tiled between with roll top work surfaces. Integrated stainless steel sink, double electric oven and four ring gas with extractor above. Recently fitted wall mounted gas boiler. Free standing fridge/freezer. Radiator and linoleum flooring. |
| Utility Room | Fitted with base units and integrated stainless steel sink. Space for washing machine. Water storage tank from solar panels, ceiling light, radiator and linoleum flooring. |
| Conservatory | Great addition to the rear of the property with external double glazed door to garden. Electric heating and lighting. |
| FIRST FLOOR | |
| Landing | Access to all five bedroom and shower room. Airing cupboard with radiator. Two ceiling lights, radiator, smoke detector and loft hatch. |
| Master Bedroom | Generous double room with double glazed window to front elevation. Radiator and ceiling light. |
| En-Suite | Comprising of shower cubicle with shower of the system, w.c. and vanity unit with sink set within. Radiator, ceiling light and double glazed window to side. |
| Bedroom 2 | Above the garage currently used as a study but would make a good size double bedroom. Double glazed window to front and Velux double glazed window to rear. Fitted shelving units. Radiator. |
| Bedroom 3 | Room to rear with double glazed window. Radiator and ceiling light. |
| Bedroom 4 | Good size single room to rear with double glazed window. Fitted shelving and hanging rail. T.V point, radiator and ceiling light. |
| Bedroom 5 | Another single room with double glazed window to front. Fitted shelving and hanging rail. Radiator and ceiling light. |
| Shower Room | Comprising of walk in shower, wash hand basin and w.c. |
| OUTSIDE | |
| Garage | With electric door, light and power. Pedestrian door to rear yard. Additional driveway parking. |
| Gardens | Small shrub garden to the front, paved pathway side with pedestrian gate. Terraced area to rear with paved patio. Pedestrian door to garage. Storage shed. Solar panels feeding into National grid. |
| SET140245/TGW/MLR/261114 | |
The market town of Settle borders the Yorkshire Dales National Park and offers a varied range of amenities including a Market Place with a colourful �Tuesday� market. A railway station on the famous Settle to Carlisle line offers commuter links to Leeds and Bradford. Settle is also well located for commuting to North and West Yorkshire, and the East Lancashire business centres as well as the northern motorway network. Schools include a primary and college, as well as a highly regarded public school in the neighbouring village of Giggleswick. Settle has a medical centre, swimming pool, library, golf club and a wide range of recreational facilities, lovely open countryside is on the doorstep.
Static Map
Google Street View
House Prices for houses sold in BD24 9RG
Stations Nearby
- Settle
- 0.4 miles
- Giggleswick
- 1.3 miles
- Long Preston
- 3.9 miles
Schools Nearby
- Brooklands School
- 13.2 miles
- Moorland School Limited
- 13.9 miles
- Cedar House School
- 16.1 miles
- Settle Church of England Voluntary Controlled Primary School
- 0.3 miles
- Giggleswick Junior School
- 0.6 miles
- Giggleswick Primary School
- 0.6 miles
- Settle College
- 0.4 miles
- Giggleswick School
- 0.6 miles
- Upper Wharfedale School
- 10.6 miles




