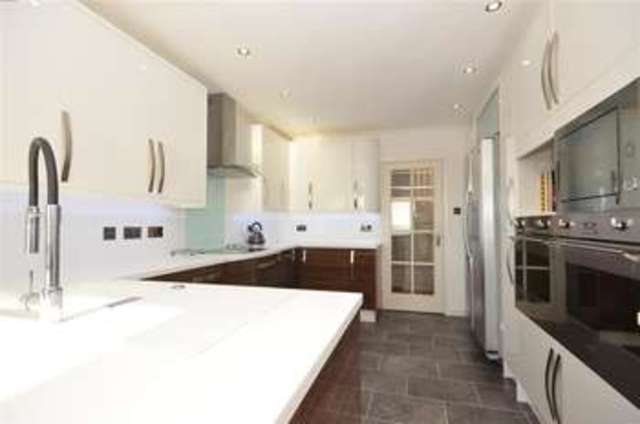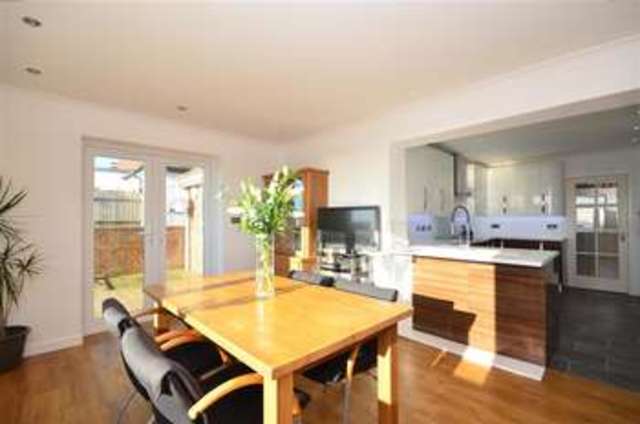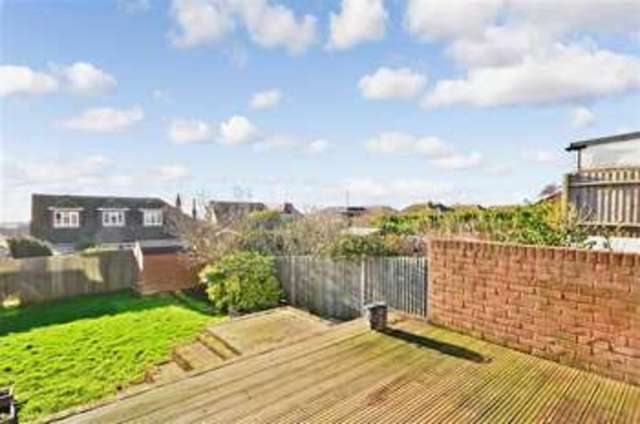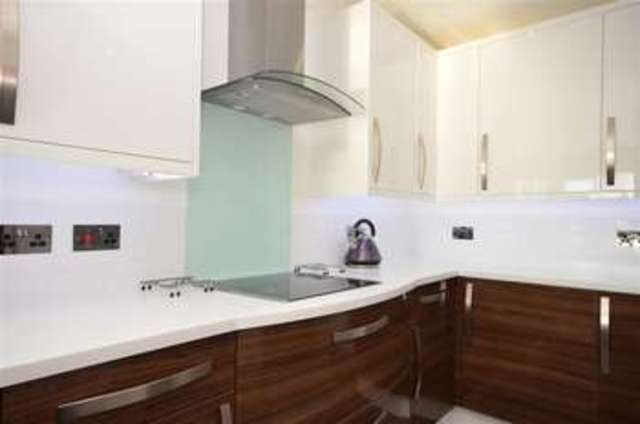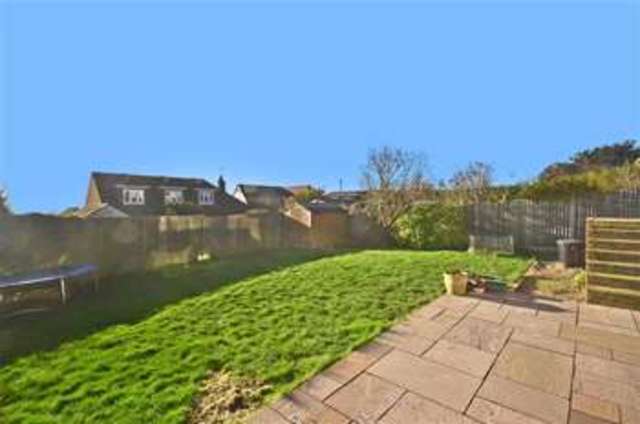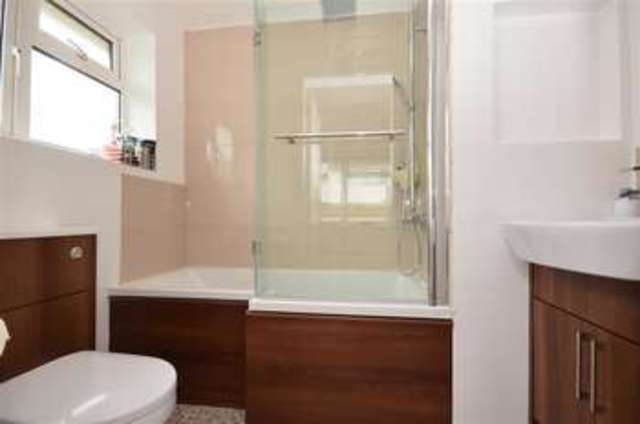Agent details
This property is listed with:
Cubitt & West
Cubitt & West, 2/3 Saltdean Park Road, Saltdean, Brighton, East Sussex, BN2 8SN
- Telephone:
- 01273 304453
Full Details for 5 Bedroom Detached for sale in Brighton, BN2 :
If you are looking for a five bedroom detached family home that offers lots of space and is extremely versatile this is a must see.If entertaining is your thing you will feel at home cooking up a storm in your newly installed modern kitchen area and you will not feel alone as your guests can sit in the dining area so you will not miss out on the gossip. After the feast you can all retire to the lounge and sit back and relax. On a sunny day why not try some al fresco dining on your new decked area in the rear garden.With two bedrooms on the ground floor, one having an en-suite and three further bedrooms and a separate shower room on the first floor there really is plenty of room for everyone. With the added bonus of a second lounge / sitting room the property is currently set up to accommodate other family members / in-laws. There is even under house storage and an office if you want to work from home.With a sunny rear garden, a garage and off road parking this really is the perfect home.Saltdean is a wonderful community to live in and with regular buses close by it is so easy hopping on and off to the Marina, Brighton and if you fancy further afield the bus will drop you at Brighton Railway Station.
This house has been our home for twenty six years. Over time we have adapted the house to allow for multi generation living to suit the family’s needs. We have added a second sitting room, a new kitchen and dining area, an en-suite as well as an office.We love sitting in the garden as it catches the sun for most of the day and the views of the sea from the upstairs bedrooms. We have been lucky in being close to Telscombe Tye and the beach and have enjoyed everything that Saltdean has to offer.
What the Owner says:
This house has been our home for twenty six years. Over time we have adapted the house to allow for multi generation living to suit the family’s needs. We have added a second sitting room, a new kitchen and dining area, an en-suite as well as an office.We love sitting in the garden as it catches the sun for most of the day and the views of the sea from the upstairs bedrooms. We have been lucky in being close to Telscombe Tye and the beach and have enjoyed everything that Saltdean has to offer.
Room sizes:
- GROUND FLOOR
- Hallway
- Lounge: 18'4 x 15'4 (5.59m x 4.68m)
- Sitting Room: 22'0 x 11'5 (6.71m x 3.48m)
- Kitchen Area: 12'5 x 8'7 (3.79m x 2.62m)
- Dining Area: 15'6 x 10'6 (4.73m x 3.20m)
- Bedroom 1: 10'8 x 8'10 (3.25m x 2.69m) narrowing to 7'7 x 6'9 (2.31m x 2.06m)
- En-Suite Bathroom
- Bedroom 4: 11'7 x 9'1 (3.53m x 2.77m)
- Cloakroom
- BASEMENT
- Store Room
- Office
- FIRST FLOOR
- Landing
- Bedroom 3: 10'11 x 7'5 (3.33m x 2.26m)
- Bedroom 2: 10'1 x 6'11 (3.08m x 2.11m)
- Bedroom 5: 9'4 x 9'0 (2.85m x 2.75m)
- Shower Room
- OUTSIDE
- Garage
- Off Road Parking
- Rear Garden
The information provided about this property does not constitute or form part of an offer or contract, nor may be it be regarded as representations. All interested parties must verify accuracy and your solicitor must verify tenure/lease information, fixtures & fittings and, where the property has been extended/converted, planning/building regulation consents. All dimensions are approximate and quoted for guidance only as are floor plans which are not to scale and their accuracy cannot be confirmed. Reference to appliances and/or services does not imply that they are necessarily in working order or fit for the purpose.
Static Map
Google Street View
House Prices for houses sold in BN2 8PF
Stations Nearby
- Southease
- 3.3 miles
- Newhaven Town
- 3.8 miles
- Newhaven Harbour
- 3.9 miles
Schools Nearby
- Downs View Special School
- 3.1 miles
- Brighton Steiner School Limited
- 3.3 miles
- Hamilton Lodge School & College
- 4.1 miles
- St Margaret's CofE Primary School, Rottingdean
- 1.1 miles
- Saltdean Primary School
- 0.5 miles
- Telscombe Cliffs Community Primary School
- 0.8 miles
- Peacehaven Community School
- 1.5 miles
- Longhill High School
- 1.9 miles
- Roedean School
- 2.5 miles





