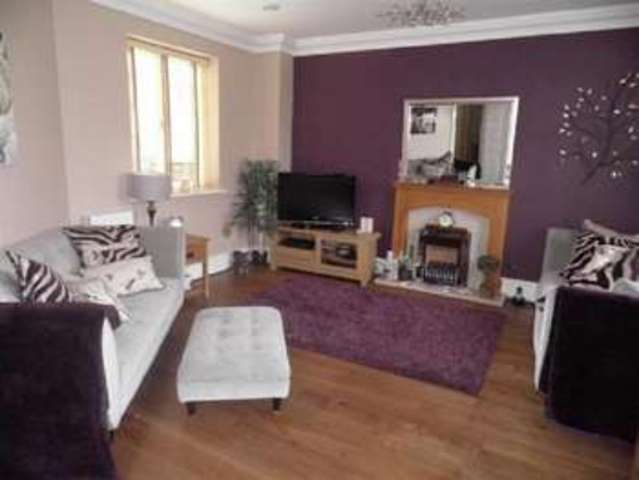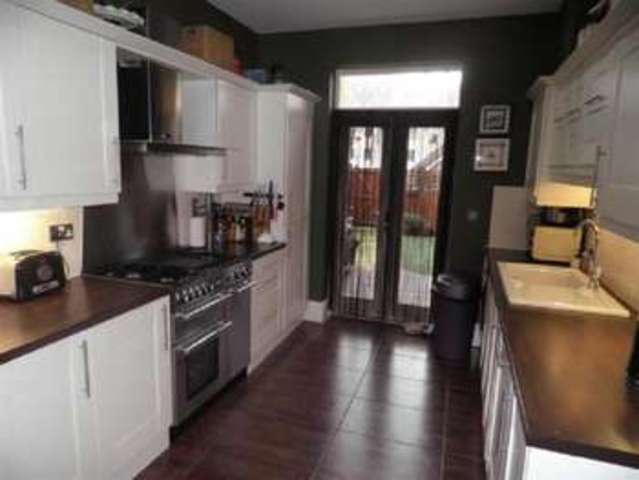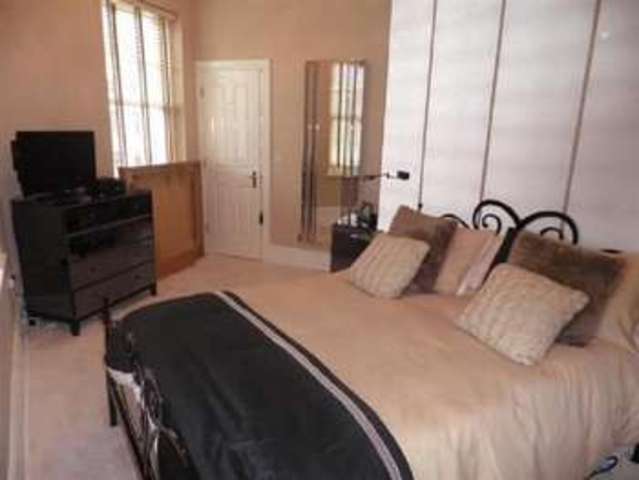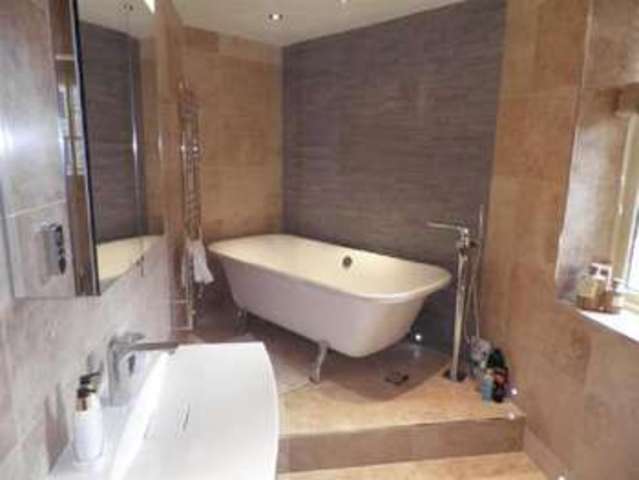Agent details
This property is listed with:
Full Details for 4 Bedroom Town House for sale in Northampton, NN5 :
**** An Excellent Example of Modern Living *** A modern four bedroom end of terrace property situated in the popular Upton development in Northampton. Offered with no upward chain and in excellent decorative order. Early viewing is highly recommended.
Entrance Hall
The property is entered via a double glazed door to the entrance hall, with stairs rising to the first floor landing and doors to:
Kitchen Breakfast Room (14' 09\" x 9' 03\" or 4.50m x 2.82m)
Fitted with a range of wall and base mounted units, ceramic sink unit, plumbing for an automatic dish washer, built in fridge freezer, tiled floor and double glazed window and door to the rear aspect.
WC
Fitted suite comprising low level w.c and a wash hand basin.
Lounge / Dining Room (21' 0\" x 14' 08\"Max Max or 6.40m x 4.47m Max)
Wood laminate effect flooring, electric fire point and Three double glazed windows to the front and rear aspects.
First Floor Landing
Bedroom 1 (17' 03\" x 14' 08\"Max Max or 5.26m x 4.47m Max)
Two double glazed windows to the front aspect, radiator and door to the ensuite bathroom.
En Suite
Fitted with a roll top bath, concealed system w.c, wash hand basin shower and steam room finished with tiling and led lighting.
Bedroom 2 (14' 10\" x 9' 03\" or 4.52m x 2.82m)
Double glazed window to the front aspect and a radiator.
Second Floor Landing
Bedroom 3 (15' 05\" x 10' 07\" or 4.70m x 3.23m)
Two double glazed windows to the front aspect, radiator and a built-in double wardrobe. Door to ensuite.
En Suite 2
Fitted suite comprising shower unit, pedestal wash hand basin and a low level w.c. Double glazed window to the rear aspect and tiling to splash backs.
Bedroom 4 (12' 0\" x 9' 10\" or 3.66m x 3.00m)
Double glazed windows to the front and rear aspects and a radiator.
Rear Garden
Small decked area leading to an Astroturf area, enclosed by wood panel fencing with gated access.
Entrance Hall
The property is entered via a double glazed door to the entrance hall, with stairs rising to the first floor landing and doors to:
Kitchen Breakfast Room (14' 09\" x 9' 03\" or 4.50m x 2.82m)
Fitted with a range of wall and base mounted units, ceramic sink unit, plumbing for an automatic dish washer, built in fridge freezer, tiled floor and double glazed window and door to the rear aspect.
WC
Fitted suite comprising low level w.c and a wash hand basin.
Lounge / Dining Room (21' 0\" x 14' 08\"Max Max or 6.40m x 4.47m Max)
Wood laminate effect flooring, electric fire point and Three double glazed windows to the front and rear aspects.
First Floor Landing
Bedroom 1 (17' 03\" x 14' 08\"Max Max or 5.26m x 4.47m Max)
Two double glazed windows to the front aspect, radiator and door to the ensuite bathroom.
En Suite
Fitted with a roll top bath, concealed system w.c, wash hand basin shower and steam room finished with tiling and led lighting.
Bedroom 2 (14' 10\" x 9' 03\" or 4.52m x 2.82m)
Double glazed window to the front aspect and a radiator.
Second Floor Landing
Bedroom 3 (15' 05\" x 10' 07\" or 4.70m x 3.23m)
Two double glazed windows to the front aspect, radiator and a built-in double wardrobe. Door to ensuite.
En Suite 2
Fitted suite comprising shower unit, pedestal wash hand basin and a low level w.c. Double glazed window to the rear aspect and tiling to splash backs.
Bedroom 4 (12' 0\" x 9' 10\" or 3.66m x 3.00m)
Double glazed windows to the front and rear aspects and a radiator.
Rear Garden
Small decked area leading to an Astroturf area, enclosed by wood panel fencing with gated access.
Static Map
Google Street View
House Prices for houses sold in NN5 4EB
Stations Nearby
- Northampton
- 1.4 miles
- Wellingborough
- 12.2 miles
- Long Buckby
- 7.6 miles
Schools Nearby
- Quinton House School
- 0.5 miles
- Northampton High School
- 2.7 miles
- Caroline Chisholm School
- 3.5 miles
- Upton Meadows Primary School
- 0.2 miles
- Briar Hill Primary School
- 0.9 miles
- Millway Primary School
- 0.6 miles
- The Duston School
- 1.3 miles
- Abbeyfield School
- 1.8 miles
- Education & Youth Services Ltd
- 1.6 miles

















