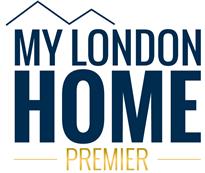Agent details
This property is listed with:
Full Details for 4 Bedroom Terraced for sale in Holland Park, W11 :
A spacious family house with flexibly arranged accommodation having 4 double bedrooms, a kitchen/dining room and front and rear gardens. It is in excellent condition and residents benefit from being able to rent a designated parking space for £260 per annum, subject to availability.
Verity close is a well located group of houses and flats in a quiet residential area. The house is well situated in a good position backing onto Walmer Road rather than Lancaster Road. Avondale Park is a short walk away and the house is approximately equidistant from Ladbroke Grove and Latimer Road underground stations.
GROUND FLOOR The house is approached via a gated front garden, which is part paved and part decked and with a flowerbed.
Entrance Hall Plenty of space for coats. Parquet wood floor. Frosted glass door to
Reception Room Overlooking the front garden, this is a well proportioned room having parquet wood floors. Frosted glass door leading to
Inner Hall Stairs leading to the rest of the house. Deep under stairs storage cupboard, parquet wood floor.
Kitchen/Dining Room An excellent sized room with plenty of space for table and chairs. Excellent range of wall and base units with granite composite work surface incorporating one and a half bowl stainless steel sink. Appliances include Lamona four ring gas hob with extractor hood over, New World double electric oven and grill, dishwasher, Bosch washing machine. Space for free standing fridge/freezer. Separate larder cupboard. Tiled floor, frosted glass door leading out to the rear garden.
Rear Garden Lovely south facing garden which is paved and has access to the road beyond. Plenty of space for table, chairs and pot plants.
1ST FLOOR
Bedroom 1 An excellent sized double bedroom with wood floor and plenty of space for wardrobes.
Bathroom Bath with overhead hand shower attachment, WC, wash basin with cupboards below. Cupboard housing the hot water cylinder. Fully tiled walls and floor, heated towel rail.
Bedroom 2 Currently used as a reception room but could easily be another bedroom with plenty of space for a double bed. Two south facing windows overlooking the rear garden. Wood laminate floor.
2ND FLOOR
Landing Sky light. Access to an attic which is boarded and has an electricity supply.
Bedroom 3 Currently used as a study, this is a double bedroom with a Velux window.
Bedroom 4 A lovely, big, double bedroom with a mansard window facing south and a vaulted ceiling.
En Suite Shower Room Shower cubicle with overhead shower, WC, wash hand basin with fitted mirror over. Fully tiled walls and floor.
Verity close is a well located group of houses and flats in a quiet residential area. The house is well situated in a good position backing onto Walmer Road rather than Lancaster Road. Avondale Park is a short walk away and the house is approximately equidistant from Ladbroke Grove and Latimer Road underground stations.
GROUND FLOOR The house is approached via a gated front garden, which is part paved and part decked and with a flowerbed.
Entrance Hall Plenty of space for coats. Parquet wood floor. Frosted glass door to
Reception Room Overlooking the front garden, this is a well proportioned room having parquet wood floors. Frosted glass door leading to
Inner Hall Stairs leading to the rest of the house. Deep under stairs storage cupboard, parquet wood floor.
Kitchen/Dining Room An excellent sized room with plenty of space for table and chairs. Excellent range of wall and base units with granite composite work surface incorporating one and a half bowl stainless steel sink. Appliances include Lamona four ring gas hob with extractor hood over, New World double electric oven and grill, dishwasher, Bosch washing machine. Space for free standing fridge/freezer. Separate larder cupboard. Tiled floor, frosted glass door leading out to the rear garden.
Rear Garden Lovely south facing garden which is paved and has access to the road beyond. Plenty of space for table, chairs and pot plants.
1ST FLOOR
Bedroom 1 An excellent sized double bedroom with wood floor and plenty of space for wardrobes.
Bathroom Bath with overhead hand shower attachment, WC, wash basin with cupboards below. Cupboard housing the hot water cylinder. Fully tiled walls and floor, heated towel rail.
Bedroom 2 Currently used as a reception room but could easily be another bedroom with plenty of space for a double bed. Two south facing windows overlooking the rear garden. Wood laminate floor.
2ND FLOOR
Landing Sky light. Access to an attic which is boarded and has an electricity supply.
Bedroom 3 Currently used as a study, this is a double bedroom with a Velux window.
Bedroom 4 A lovely, big, double bedroom with a mansard window facing south and a vaulted ceiling.
En Suite Shower Room Shower cubicle with overhead shower, WC, wash hand basin with fitted mirror over. Fully tiled walls and floor.





















