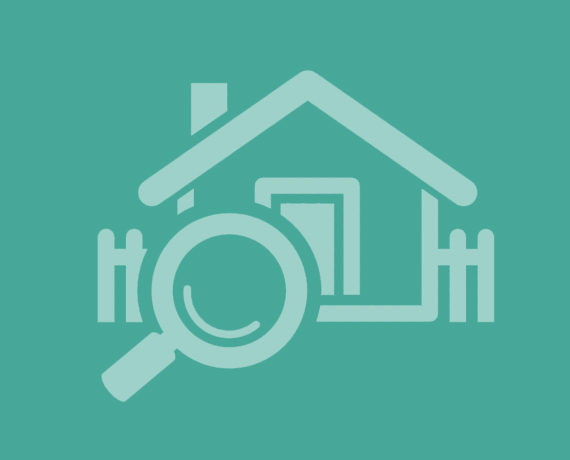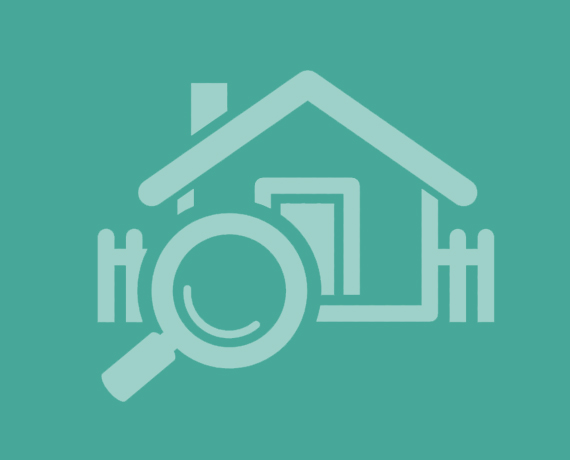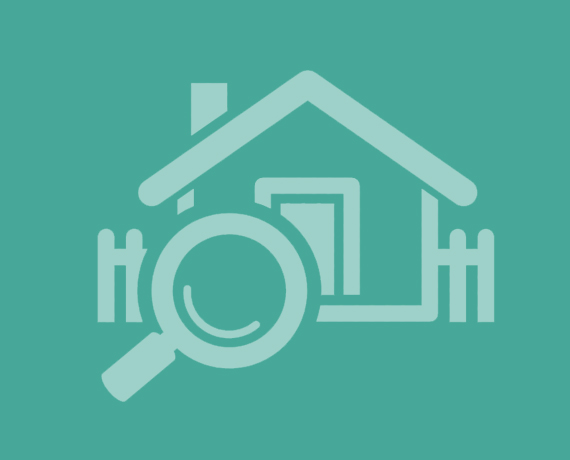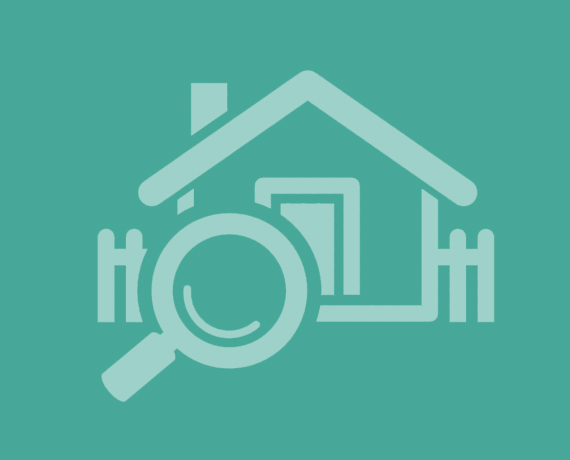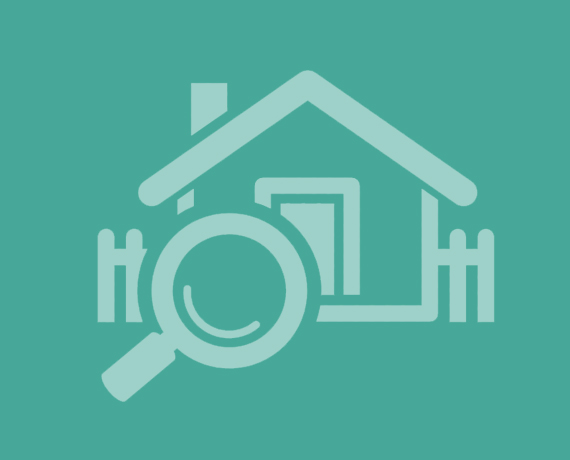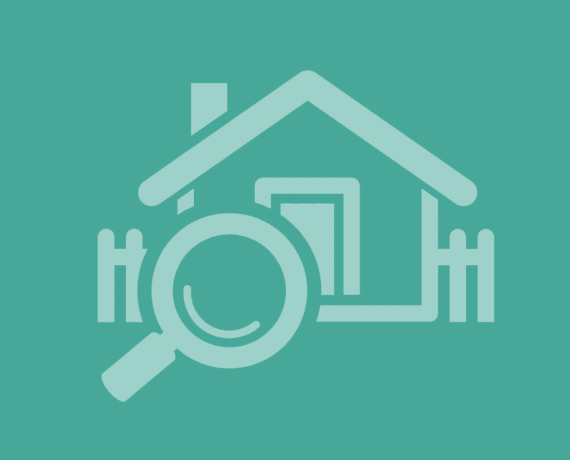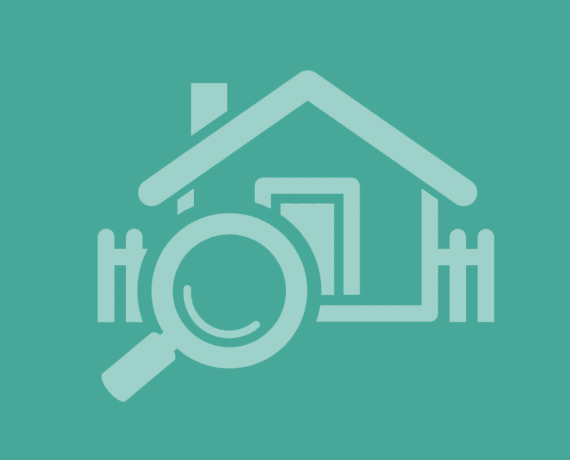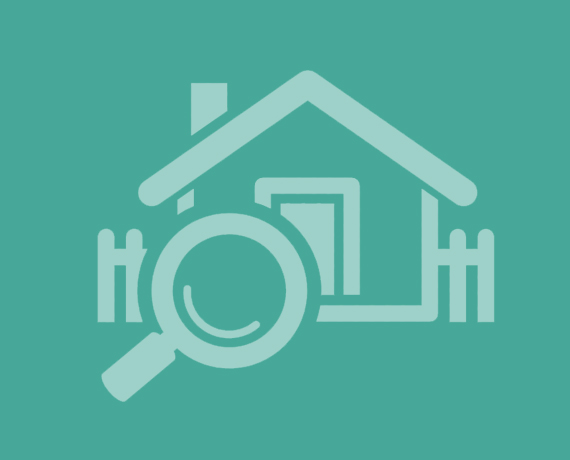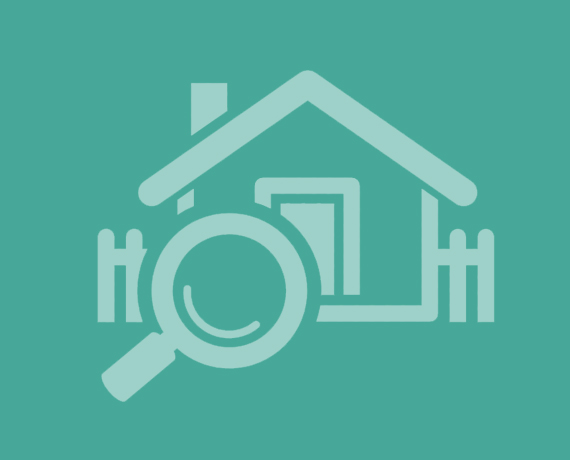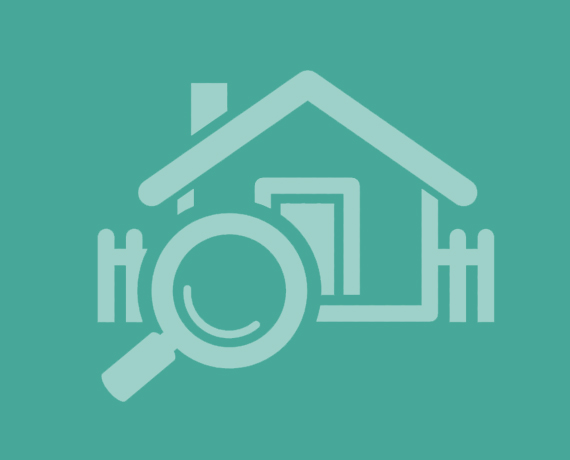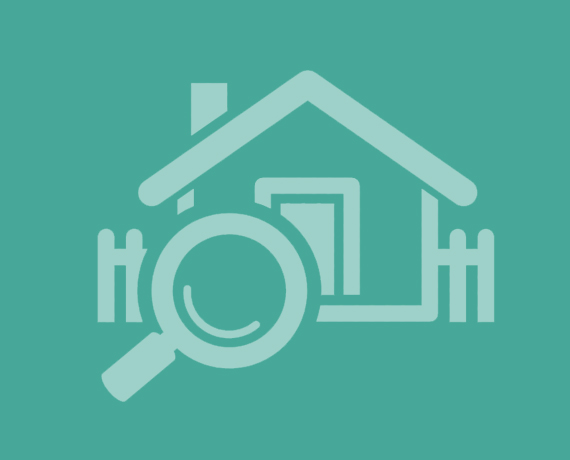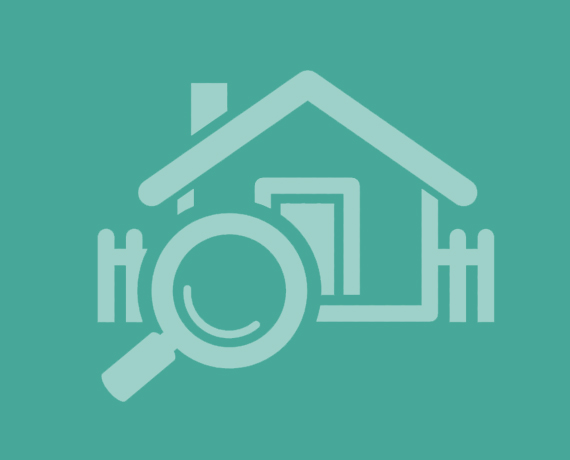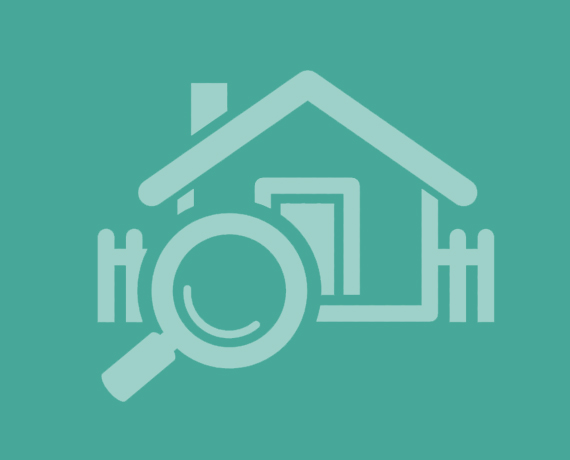Agent details
This property is listed with:
Full Details for 4 Bedroom Terraced for sale in Weymouth, DT4 :
Austin Property Services are pleased to be able to offer for sale this extended family home located in the popular location of Wyke Regis. The property offers spacious accommodation throughout. On the ground floor is a large lounge with double glazed French doors leading to the rear garden, a separate dining room, a modern fitted kitchen with matching eye and base units and colour co-ordinated worktops with a separate utility room adjoining the kitchen. The first floor offers four good size bedrooms and a family shower room. At the rear of the property there are scenic views over the roof tops of Wyke and out towards the sea. The master bedroom has a staircase leading up to a loft room with wonderful sea views to the rear. Externally, to the front of the property is an independent driveway providing off road parking for two / three cars. There is access to the side of the house taking you to the rear garden which offers a summer house and raised decking areas. The remainder of the garden is laid to lawn with plants and shrubs to its borders. Situated in a popular location in Wyke, there are local shops and amenities close by including bus routes to surrounding areas. The Rodwell trail is only a short walk away providing easy access to the local beaches. Viewing of this property is essential to appreciate its appeal. For further information or to make an appointment to view, please contact Austin Property Services.
Lounge - 15\‘ 5\‘\‘ x 13\‘ 7\‘\‘ (4.70m x 4.14m)
Dining Room - 15\‘ 0\‘\‘ x 10\‘ 11\‘\‘ (4.57m x 3.32m)
Kitchen - 10\‘ 11\‘\‘ x 9\‘ 4\‘\‘ (3.32m x 2.84m)
Utility Room - 9\‘ 9\‘\‘ x 7\‘ 1\‘\‘ (2.97m x 2.16m)
Bedroom One - 15\‘ 3\‘\‘ x 8\‘ 11\‘\‘ (4.64m x 2.72m)
Bedroom Two - 10\‘ 2\‘\‘ x 9\‘ 10\‘\‘ (3.10m x 2.99m)
Bedroom Three - 10\‘ 11\‘\‘ x 9\‘ 1\‘\‘ (3.32m x 2.77m)
Bedroom Four - 12\‘ 0\‘\‘ x 8\‘ 2\‘\‘ (3.65m x 2.49m)
Loft Room - 12\‘ 11\‘\‘ x 10\‘ 11\‘\‘ (3.93m x 3.32m)
Front and Rear Gardens
Lounge - 15\‘ 5\‘\‘ x 13\‘ 7\‘\‘ (4.70m x 4.14m)
Dining Room - 15\‘ 0\‘\‘ x 10\‘ 11\‘\‘ (4.57m x 3.32m)
Kitchen - 10\‘ 11\‘\‘ x 9\‘ 4\‘\‘ (3.32m x 2.84m)
Utility Room - 9\‘ 9\‘\‘ x 7\‘ 1\‘\‘ (2.97m x 2.16m)
Bedroom One - 15\‘ 3\‘\‘ x 8\‘ 11\‘\‘ (4.64m x 2.72m)
Bedroom Two - 10\‘ 2\‘\‘ x 9\‘ 10\‘\‘ (3.10m x 2.99m)
Bedroom Three - 10\‘ 11\‘\‘ x 9\‘ 1\‘\‘ (3.32m x 2.77m)
Bedroom Four - 12\‘ 0\‘\‘ x 8\‘ 2\‘\‘ (3.65m x 2.49m)
Loft Room - 12\‘ 11\‘\‘ x 10\‘ 11\‘\‘ (3.93m x 3.32m)
Front and Rear Gardens
Static Map
Google Street View
House Prices for houses sold in DT4 9JP
Stations Nearby
- Weymouth
- 1.5 miles
- Upwey
- 3.7 miles
- Dorchester South
- 8.0 miles
Schools Nearby
- Wyvern School
- 3.3 miles
- Westfield Technology College
- 3.7 miles
- Isle of Portland Aldridge Community Academy
- 3.6 miles
- Holy Trinity CofE VC Primary School and Nursery Unit
- 0.5 miles
- Wyke Regis Church of England Junior School
- 0.6 miles
- Thornlow Preparatory School
- 0.5 miles
- Weymouth College
- 2.0 miles
- All Saints' Church of England School, Weymouth
- 0.4 miles
- Budmouth College
- 1.6 miles


