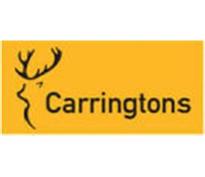Agent details
This property is listed with:
Full Details for 4 Bedroom Terraced for sale in Putney, SW15 :
An opportunity to acquire a 3/4 bedroom Georgian style townhouse set within this prestigious gated development (featuring a concierge service) adjacent to Putney Heath featuring a garage, a delightful rear garden and a front terrace.
. The property is approached via a paved pathway with steps leading up to the raised ground floor with a covered porchway with front door opening into:
ENTRANCE HALLWAY Ceiling cornicing and downlighters. Video entry phone system. Encased radiator.
STUDY/BEDROOM 4 Windows to front. Ceiling cornicing.
CLOAKROOM WC. Wall mounted wash hand basin with mixer tap. Tiled floor.
RECEPTION ROOM Windows to rear. Ceiling cornicing. Gas fireplace with marble hearth and surround. Encased radiator.
. From the entrance hallway a staircase descends to the lower ground floor:
LOBBY Under stairs storage cupboard. Encased radiator.
FAMILY/DINING ROOM Windows and French doors to rear onto garden. Ceiling coving. Ceiling downlighters. Laminate flooring.
KITCHEN/BREAKFAST ROOM Windows to front. Range of wall and base level units with under unit lighting. 4 ring gas hob with extractor hood above. 11/2 bowl butlers sink with mixer tap. Space for dishwasher. Built in fridge and freezer, dishwasher and twin ovens. Space for table and chairs. Shelving. Cupboard housing dumb waiter. Tiled floor.
UTILITY ROOM Door onto paved terrace to front. Range of wall and base level units. Stainless steel sink with mixer tap. Wall mounted gas fired boiler. Space for washing machine and dryer. Tiled floor.
. From the entrance hallway a staircase rises to:
FIRST FLOOR LANDING Ceiling coving. Loft hatch. Linen cupboard.
BEDROOM Windows to front. Ceiling coving. Built in wardrobe.
BEDROOM Window to front. Ceiling coving and downlighters. Encased radiator.
BATHROOM WC. Sink with mixer tap. Panel enclosed bath with mixer tap and hand held shower attachment. Shaver point. Extractor fan. Tiled walls and floor.
BEDROOM Windows to rear. Ceiling coving and downlighters. Range of built in wardrobes and storage cupboards.
EN SUITE BATHROOM Ceiling downlighters. Twin wash hand basin with mixer tap and storage drawers beneath. WC. Bidet. Tiled enclosed bath with mixer tap, hand held and overhead shower. Shaver point. Tiled walls and floor.
GARDEN The rear of the property opens out onto a full width patio with steps leading up to a further paved area with a range of mature shrubs. There is a sunken, paved terrace to the front of the property with internal and external access.
GARAGE Space for one vehicle.
. The property is approached via a paved pathway with steps leading up to the raised ground floor with a covered porchway with front door opening into:
ENTRANCE HALLWAY Ceiling cornicing and downlighters. Video entry phone system. Encased radiator.
STUDY/BEDROOM 4 Windows to front. Ceiling cornicing.
CLOAKROOM WC. Wall mounted wash hand basin with mixer tap. Tiled floor.
RECEPTION ROOM Windows to rear. Ceiling cornicing. Gas fireplace with marble hearth and surround. Encased radiator.
. From the entrance hallway a staircase descends to the lower ground floor:
LOBBY Under stairs storage cupboard. Encased radiator.
FAMILY/DINING ROOM Windows and French doors to rear onto garden. Ceiling coving. Ceiling downlighters. Laminate flooring.
KITCHEN/BREAKFAST ROOM Windows to front. Range of wall and base level units with under unit lighting. 4 ring gas hob with extractor hood above. 11/2 bowl butlers sink with mixer tap. Space for dishwasher. Built in fridge and freezer, dishwasher and twin ovens. Space for table and chairs. Shelving. Cupboard housing dumb waiter. Tiled floor.
UTILITY ROOM Door onto paved terrace to front. Range of wall and base level units. Stainless steel sink with mixer tap. Wall mounted gas fired boiler. Space for washing machine and dryer. Tiled floor.
. From the entrance hallway a staircase rises to:
FIRST FLOOR LANDING Ceiling coving. Loft hatch. Linen cupboard.
BEDROOM Windows to front. Ceiling coving. Built in wardrobe.
BEDROOM Window to front. Ceiling coving and downlighters. Encased radiator.
BATHROOM WC. Sink with mixer tap. Panel enclosed bath with mixer tap and hand held shower attachment. Shaver point. Extractor fan. Tiled walls and floor.
BEDROOM Windows to rear. Ceiling coving and downlighters. Range of built in wardrobes and storage cupboards.
EN SUITE BATHROOM Ceiling downlighters. Twin wash hand basin with mixer tap and storage drawers beneath. WC. Bidet. Tiled enclosed bath with mixer tap, hand held and overhead shower. Shaver point. Tiled walls and floor.
GARDEN The rear of the property opens out onto a full width patio with steps leading up to a further paved area with a range of mature shrubs. There is a sunken, paved terrace to the front of the property with internal and external access.
GARAGE Space for one vehicle.
Static Map
Google Street View
House Prices for houses sold in SW15 3TL
Stations Nearby
- Putney
- 1.2 miles
- East Putney
- 1.2 miles
- Southfields
- 1.1 miles
Schools Nearby
- Ibstock Place School
- 1.0 mile
- Putney High School
- 0.9 miles
- Linden Lodge School
- 0.8 miles
- Heathmere Primary School
- 0.4 miles
- Roehampton CofE Primary School
- 0.2 miles
- Our Lady Queen of Heaven RC School
- 0.5 miles
- Saint Cecilia's, Wandsworth Church of England School
- 1.0 mile
- Saint Cecilia's, Wandsworth Church of England School
- 0.9 miles
- ARK Putney Academy
- 0.6 miles
- Saint John Bosco College
- 0.5 miles






















