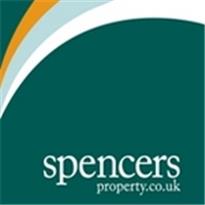Agent details
This property is listed with:
Full Details for 4 Bedroom Terraced for sale in Leytonstone, E10 :
Guide price £685,000 - £715,000. An opportunity to purchase a superbly refurbished four bedroom Victorian house arranged over three levels located within the popular Leyton/Walthamstow borders. The spacious accommodation comprises three reception rooms, large kitchen/breakfast room and a ground floor bathroom. To the first floor there is two double bedrooms family bathroom and En-suite to the main bedroom, to the top floor there are two two further bedrooms. Having been the subject of a comprehensive refurbishment project the property would suit a growing family. Internal viewing is highly recommended to fully appreciate. Situated within a short walk of Leyton Midland station and close proximity to Leyton High Road the property offers good access to local amenities to include Epping Forest, Westfield shopping centre and the Queen Elizabeth Olympic Park.
Reception 113' 1'' x 10' 11'' (3.98m x 3.32m)
Reception 210' 11'' x 8' 11'' (3.32m x 2.72m)
Reception 3/Study room9' 7'' x 9' 4'' (2.92m x 2.84m)
Kitchen/Breakfast Room18' 9'' x 13' 11'' (5.71m x 4.24m)
Ground Floor bathroom5' 11'' x 5' 7'' (1.80m x 1.70m)
Bedroom 114' 6'' x 11' 0'' (4.42m x 3.35m)
En-suite6' 4'' x 3' 9'' (1.93m x 1.14m)
Bedroom 214' 4'' x 9' 2'' (4.37m x 2.79m)
Family Bathroom8' 0'' x 6' 9'' (2.44m x 2.06m)
Bedroom 3/Loft room16' 8'' x 9' 11'' (5.08m x 3.02m)
Bedroom 48' 8'' x 8' 5'' (2.64m x 2.56m)
Rear Garden26' 0'' x 15' 5'' (7.92m x 4.70m)
Reception 113' 1'' x 10' 11'' (3.98m x 3.32m)
Reception 210' 11'' x 8' 11'' (3.32m x 2.72m)
Reception 3/Study room9' 7'' x 9' 4'' (2.92m x 2.84m)
Kitchen/Breakfast Room18' 9'' x 13' 11'' (5.71m x 4.24m)
Ground Floor bathroom5' 11'' x 5' 7'' (1.80m x 1.70m)
Bedroom 114' 6'' x 11' 0'' (4.42m x 3.35m)
En-suite6' 4'' x 3' 9'' (1.93m x 1.14m)
Bedroom 214' 4'' x 9' 2'' (4.37m x 2.79m)
Family Bathroom8' 0'' x 6' 9'' (2.44m x 2.06m)
Bedroom 3/Loft room16' 8'' x 9' 11'' (5.08m x 3.02m)
Bedroom 48' 8'' x 8' 5'' (2.64m x 2.56m)
Rear Garden26' 0'' x 15' 5'' (7.92m x 4.70m)
Static Map
Google Street View
House Prices for houses sold in E10 6AX
Stations Nearby
- Walthamstow Central
- 0.7 miles
- Walthamstow Queen's Road
- 0.7 miles
- Leyton Midland Road
- 0.5 miles
- Walthamstow Central
- 0.7 miles
Schools Nearby
- George Mitchell School
- 0.6 miles
- Forest School
- 1.1 miles
- Whitefield Schools and Centre
- 1.4 miles
- Barclay Primary School
- 0.4 miles
- Henry Maynard School
- 0.4 miles
- Thomas Gamuel Primary School
- 0.5 miles
- Belmont Park School
- 0.1 miles
- Burnside Secondary PRU
- 0.5 miles
- Leyton Sixth Form College
- 0.3 miles




























