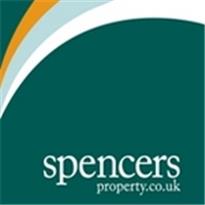Agent details
This property is listed with:
Full Details for 4 Bedroom Terraced for sale in Leytonstone, E11 :
Beyond the attractive brick fronted exterior of this period property you will find substantial accommodation that truly does need to be seen to be appreciated.Situated in a sought after location and within walking distance of the open green spaces of Hollow Pond, ideal for family days out and a pleasant back drop to the local area. Leytonstone town centre offers a variety of cafes, shops, restaurants and gastro pub. Those who commute to work would benefit from regular bus services and Leytonstone Central Line station giving fast access into the City or Canary Wharf. Those who drive would benefit from easy access to the M11, A406 and A12.This property would make a great family home, especially those accommodating an extended family. Special mention should also be made of the off street parking to the front and additional storage within the cellar.For those with children in mind, you will be pleased to know that you are within easy reach of Gwyn Jones Primary School.All in all a property with great potential and offering versatile accommodation that is sure to suit a variety of buyers.
We love the space and location of our property. Leytonstone is a lovely place to live and with all the open green spaces, it is hard to believe you are in East London.The local area has a real community with lots of families, plenty to do and a welcoming atmosphere.We think the property would make a great family home.
What the Owner says:
We love the space and location of our property. Leytonstone is a lovely place to live and with all the open green spaces, it is hard to believe you are in East London.The local area has a real community with lots of families, plenty to do and a welcoming atmosphere.We think the property would make a great family home.
Room sizes:
- Entrance Hall
- Lounge Area: 18'5 x 12'7 (5.62m x 3.84m)
- Lounge Area: 15'6 x 13'1 (4.73m x 3.99m)
- Dining Room: 12'9 x 10'11 (3.89m x 3.33m)
- Kitchen/Breakfast Room: 12'8 x 10'10 (3.86m x 3.30m)
- Utility Room: 7'9 x 3'9 (2.36m x 1.14m)
- Cloakroom
- Cellar
- Landing
- Bedroom 1: 16'7 x 11'5 (5.06m x 3.48m)
- Bedroom 2: 12'11 x 11'10 (3.94m x 3.61m)
- Bedroom 3: 12'11 x 11'10 (3.94m x 3.61m)
- Bedroom 4: 12'9 x 11'10 (3.89m x 3.61m)
- Bedroom 5/Dressing Area: 8'9 x 7'1 (2.67m x 2.16m)
- Bathroom
- Separate Toilet
- Off Street Parking
- Rear Garden
The information provided about this property does not constitute or form part of an offer or contract, nor may be it be regarded as representations. All interested parties must verify accuracy and your solicitor must verify tenure/lease information, fixtures & fittings and, where the property has been extended/converted, planning/building regulation consents. All dimensions are approximate and quoted for guidance only as are floor plans which are not to scale and their accuracy cannot be confirmed. Reference to appliances and/or services does not imply that they are necessarily in working order or fit for the purpose.
Static Map
Google Street View
House Prices for houses sold in E11 1JY
Stations Nearby
- Leyton Midland Road
- 0.5 miles
- Leytonstone High Road
- 0.8 miles
- Leytonstone
- 0.5 miles
Schools Nearby
- Buxton School
- 1.3 miles
- George Mitchell School
- 0.8 miles
- Forest School
- 0.9 miles
- George Tomlinson Primary School
- 0.6 miles
- Gwyn Jones Primary School
- 0.1 miles
- Barclay Primary School
- 0.2 miles
- Belmont Park School
- 0.5 miles
- Leytonstone Business and Enterprise Specialist School
- 0.2 miles
- Leyton Sixth Form College
- 0.3 miles

























