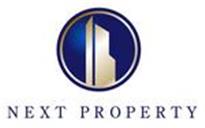Agent details
This property is listed with:
Full Details for 4 Bedroom Terraced for sale in Stockwell, SE5 :
This house is delightful – well laid out over three floors with a wealth of both original and bespoke features. It offers four bedrooms, two receptions, a large family bathroom and a cellar ripe for storage. Simply put, it has a great atmosphere with unique features and the location’s a winner too. It's on an attractive and very popular Camberwell road on the doorstep of Camberwell Art College and close to transport and facilities that both SE15 and SE5 have to offer.
Approach this beautiful house through its black gate and past a front garden that sets the standard for what’s to come. Step inside and feast your eyes on spectacular high ceilings with lovingly restored ornate cornicing. Underfoot are the original wooden boards, nurtured to a gorgeous dark brown colour and surrounding a bespoke mosaic tiled feature as you step inside. Storage space can be found under the stairs for coats and shoes. On your right is an expanded opening into the well-proportioned first reception room, currently used as a dining room. The space is cleverly enhanced to create a free flowing, almost open-plan feel. Original wooden flooring runs underneath and there is a working fireplace to impress your guests. Overlooking the rear is a fabulous kitchen with light-loving sash window above the sink. A Rangemaster oven and five ring gas hob are ready to go along with tiled splash backs and plenty of space to store your pots and pans. Off of the kitchen is a storage/utility room. Everything you want to keep hidden out of sight can be done so here with a good amount of integrated cupboards and enough space for a fridge freezer. After dinner, retire into the second reception which can be found at the rear of the property. It’s a great family/entertaining room with direct access onto the garden through original French doors. Another working feature fireplace sits proudly in the centre of the room complimenting the high ceilings and superb ornate cornicing. Out to the garden where you find a quaint space that has a patio area and shingle surrounded by handpicked shrubbery.
Ascend upstairs to be welcomed by a stunning and bright landing. At the rear half of the landing is the first bedroom with another working fireplace and sash window. The large family bathroom is next with a full suite including roll top bath, walk-in shower, a washstand with hand basin, built-in storage and another feature fireplace. Head back out to the landing to find a bright double bedroom that’s currently being used as an office. The last of the five working fireplaces can be found in this room and there is also integrated shelving, picture rails and wood flooring. The third bedroom (the master) is spacious and bright with a bay window and original sashes. There is also wall lighting and modern spotlights that work well together for ambience. A final climb up to the second floor reveals the fourth spacious bedroom with storage in the eaves, integrated shelving and a perfectly placed Velux window.
Bushey Hill Road is much sought after. It’s a short walk from Peckham Rye and Denmark Hill stations (both Zone 2) and each with fast and frequent services to Victoria, London Bridge and Blackfriars. The East London Line greatly increases your connectivity to the tube network. You'll be able to be on the Jubilee Line within around 12 minutes. A leisurely stroll away is the Bellenden Road area with its funky shops and bars, restaurants and delis. In the other direction you will find the magnificent Georgian Camberwell Grove. Camberwell Green is becoming quite the hot spot too! We love the Grand Union, Hermits Cave and the cracking Angels and Gypsies for some tasty tapas. The Pulse leisure centre and Peckham Library are very close, not to mention the Art College and South London Gallery at the end of the road. A truly unique opportunity to acquire a beautifully restored period home.
For further information or to arrange a viewing, please contact our Camberwell Sales Branch on 020 7952 0595.
Visit www.woosterstock.co.uk for full details, colour photos, maps and floor plans.
We endeavour to make all our property particulars, descriptions, floor-plans, marketing and local information accurate and reliable but we make no guarantees as to the accuracy of this information. All measurements and dimensions are for guidance only and should not be considered accurate. If there is any point which is of particular importance to you we advise that you contact us to confirm the details; particularly if you are contemplating travelling some distance to view the property. Please note that we have not tested any services or appliances mentioned in property sales details.
Static Map
Google Street View
House Prices for houses sold in SE5 8QJ
Stations Nearby
- Peckham Rye
- 0.4 miles
- Denmark Hill
- 0.5 miles
- East Dulwich
- 0.8 miles
Schools Nearby
- New Hope Christian Academy
- 0.9 miles
- Alleyn's School
- 1.2 miles
- James Allen's Girls' School (JAGS)
- 1.2 miles
- Oliver Goldsmith Primary School
- 0.2 miles
- Harris Primary Free School Peckham
- 0.2 miles
- The Villa
- 0.2 miles
- Highshore School
- 0.3 miles
- Harris Academy at Peckham
- 0.2 miles
- Camberwell College of Arts
- 0.2 miles























