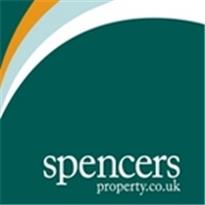Agent details
This property is listed with:
Full Details for 4 Bedroom Terraced for sale in Manor Park, E12 :
A four bedroom mid terraced Victorian house with ground floor wc and first floor family bathroom. Property benefits from a cellar, good size kitchen/diner with a separate utility room. Within reach of Manor Park station which is approximately fifteen minutes into Liverpool Street. Close to night bus routes, local shops and schools. Ideal family home which must be viewed.
Through Lounge - 27' 10'' x 10' 4'' (8.48m x 3.15m)
WC - 5' 7'' x 4' 0'' (1.70m x 1.22m)
Kitchen - 18' 8'' x 11' 4'' (5.69m x 3.45m)
Utility Area - 27' 8'' x 4' 4'' (8.43m x 1.32m)
Garden - 20' 4'' x 16' 6'' (6.19m x 5.03m)
Cellar - 21' 5'' x 4' 10'' (6.52m x 1.47m)
Bedroom One - 9' 10'' x 9' 8'' (2.99m x 2.94m)
Bedroom Two - 8' 1'' x 8' 0'' (2.46m x 2.44m)
Bedroom Three - 12' 4'' x 10' 2'' (3.76m x 3.10m)
Bedroom Four - 15' 5'' x 15' 4'' (4.70m x 4.67m)
Bathroom - 8' 0'' x 4' 5'' (2.44m x 1.35m)
Through Lounge - 27' 10'' x 10' 4'' (8.48m x 3.15m)
WC - 5' 7'' x 4' 0'' (1.70m x 1.22m)
Kitchen - 18' 8'' x 11' 4'' (5.69m x 3.45m)
Utility Area - 27' 8'' x 4' 4'' (8.43m x 1.32m)
Garden - 20' 4'' x 16' 6'' (6.19m x 5.03m)
Cellar - 21' 5'' x 4' 10'' (6.52m x 1.47m)
Bedroom One - 9' 10'' x 9' 8'' (2.99m x 2.94m)
Bedroom Two - 8' 1'' x 8' 0'' (2.46m x 2.44m)
Bedroom Three - 12' 4'' x 10' 2'' (3.76m x 3.10m)
Bedroom Four - 15' 5'' x 15' 4'' (4.70m x 4.67m)
Bathroom - 8' 0'' x 4' 5'' (2.44m x 1.35m)
Static Map
Google Street View
House Prices for houses sold in E12 6EL
Stations Nearby
- Woodgrange Park
- 0.4 miles
- Manor Park
- 0.4 miles
- East Ham
- 0.7 miles
Schools Nearby
- Cranbrook
- 1.1 miles
- London Christian Learning Centre
- 0.3 miles
- Ilford Ursuline Preparatory School
- 1.2 miles
- Sir John Heron Primary School
- 0.1 miles
- St Winefride's RC Primary School
- 0.2 miles
- Avenue Primary School
- 0.2 miles
- Little Ilford School
- 0.2 miles
- Plashet School
- 0.7 miles
- Al-Futuwwa School
- 1.0 mile























