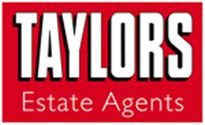Agent details
This property is listed with:
Dixons Countrywide (Lettings) (Stratford Upon Avon)
46 Sheep Street, Stratford-Upon-Avon, Warwickshire,
- Telephone:
- 01789 267670
Full Details for 4 Bedroom Terraced for sale in Shipston-on-Stour, CV36 :
A double fronted stone cottage believed to date back to at least 1729 in the centre of the thriving community of Shipston on Stour with four bedrooms, attractive rear garden and a single garage to the rear. This fantastic home has a wealth of original features such as exposed beams, stone walls and stripped wide floorboards with accommodation arranged over three floors. There is an well proportioned reception room with open fireplace, fitted breakfast kitchen leading to a conservatory which benefits from views over the private walled garden. To the first floor there are three bedrooms and a family bathroom with an additional double bedroom in the attic. There is a single detached garage to the rear with parking for one car on a private driveway.
Shipston on Stour is an attractive and historic market town approximately ten miles from Stratford upon Avon within easy reach of the Cotswolds. The town has a thriving centre with good shopping and recreational facilities, together with primary and secondary schools, serving its own population and a number of surrounding villages.The property is being offered for sale with no forward chain.
Double Fronted Stone Cottage
Four Bedrooms
Open Reception and Conservatory
Single Detached Garage
Gardens
Shipston on Stour is an attractive and historic market town approximately ten miles from Stratford upon Avon within easy reach of the Cotswolds. The town has a thriving centre with good shopping and recreational facilities, together with primary and secondary schools, serving its own population and a number of surrounding villages.The property is being offered for sale with no forward chain.
Four Bedrooms
Open Reception and Conservatory
Single Detached Garage
Gardens
| GROUND FLOOR | |
| Open Plan Reception Room | 25'10\" (7.87m) x 11'7\" (3.53m) narrowing to 9'6\" (2.9m). Having oak front door opening into an open plan reception room with two windows to the front and stunning feature stone wall with exposed beams and archway leading into the kitchen. There is an open stone gas powered fireplace behind which are the stairs leading to the first floor and the cloakroom. |
| Breakfast Kitchen | Fitted with a range of base and eye level wooden cupboards with a custom made fitted dresser and wooden worktops over. There is a Belfast sink, electric double oven and electric hob. Space and plumbing for a washing machine and further space and plumbing for a slimline dishwasher. Space for a free standing fridge/freezer. Slate tiled floor. An archway leads into the conservatory and there is an internal window to the reception room. |
| Conservatory | 17'8\" (5.38m) x 10'6\" (3.2m) ( 6'2\" (1.88m) min ). Enjoying views over the walled rear garden with a tiled floor. French doors lead to the rear garden. Two wall mounted electric Dimplex heaters. |
| Inner Hallway | There is a recess behind the fireplace which leads to the wooden staircase to the first floor, an archway leading to the kitchen and a door leading to the cloakroom. Spotlights to the ceiling. |
| Cloakroom | With an obscure window to the rear elevation, toilet and corner wall mounted wash hand basin. The wall mounted boiler is located in the stair recess. |
| FIRST FLOOR | |
| Landing | With a window to the rear, exposed floorboards and doors leading to three bedrooms and the family bathroom. One wall is exposed stone and a wooden staircase leads to the second floor with exposed beam. Storage cupboard. |
| Master Bedroom | 14'6\" x 9'9\" (4.42m x 2.97m). With a window to the front elevation, stripped floorboards and a range of fitted wardrobes to one wall. Wall mounted radiator and exposed beams with spotlights to the ceiling. |
| Bedroom Two | 11'8\" x 10'9\" (3.56m x 3.28m). With exposed floorboards, window to the front elevation and exposed brick work from the chimney breast. There is a small galleried area overlooking the ground floor offering an interesting feature. Wall mounted radiator. |
| Bedroom Three | Window to the rear elevation. Vanity sink. Wall mounted radiator. |
| Family Bathroom | Fitted with a white suite comprising corner bath with electric shower over, pedestal wash hand basin and w.c. There is part tiling to the walls & ceramic tiled floor. Obscure window to the rear elevation and a ladder style radiator. |
| SECOND FLOOR | |
| Landing | With a door leading to the bedroom and a small window to the rear. |
| Bedroom Four | 12'2\" x 9'1\" (3.7m x 2.77m). With wall mounted radiator. Window to the front and exposed beams. There is access into the eaves. |
| OUTSIDE | |
| Rear Garden | The property has a walled rear garden being mainly laid to lawn with a patio area. There is a wooden shed and a metal gate with pedestrian access to the rear. There is a door leading to the detached single garage. |
| Single Detached Garage | The garage has an up and over door to the front and has been partially converted with a laminate flooring and a window and pedestrian door to the rear. |
Static Map
Google Street View
House Prices for houses sold in CV36 4DA
Stations Nearby
- Honeybourne
- 9.2 miles
- Moreton-in-Marsh
- 5.9 miles
- Stratford-upon-Avon
- 9.8 miles
Schools Nearby
- Sibford School
- 6.6 miles
- Penhurst School
- 9.0 miles
- Welcombe Hills School
- 10.3 miles
- Shipston-on-Stour Primary School
- 0.1 miles
- Newbold and Tredington CofE Primary School
- 1.8 miles
- Brailes CofE Primary School
- 3.4 miles
- Swalcliffe Park School Trust
- 7.7 miles
- Chipping Campden School
- 6.4 miles
- Shipston High School - A Specialist Technology College
- 0.3 miles


















