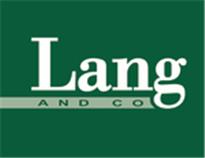Agent details
This property is listed with:
Full Details for 4 Bedroom Terraced for sale in Plymouth, PL3 :
A great opportunity to acquire a deceptively spacious family home situated within a cul-de-sac yet located within the catchment for Compton Primary School, close to an array of amenities including supermarkets, parkland, tennis clubs and doctor's surgeries. The property is tastefully decorated and has a re-covered roof, double glazing and gas central heating together with an abundance of period features including fireplaces, leaded stained glass windows, ornate ceiling mouldings and stripped cupboard doors. The versatile accommodation comprises an entrance vestibule, reception hall with newel post and balustraded staircase, sitting room with fireplace and bay window, a family room, four double bedrooms, a separate w.c., family bathroom, large kitchen/dining room and a superb play/music room with direct access onto the level rear garden. In addition there are views from the first floor rear elevation across to Dartmoor National Park. To the outside there is on-street parking, a small frontage and an enclosed level rear garden with patio, an array of plants and shrubs, apple tree and a gate leading to Collings Park.
GROUND FLOOR
ENTRANCE VESTIBULE
HALLWAY
SITTING ROOM 16' 5" x 12' 2" (5m x 3.71m)
STUDY 13' 7" x 10' 2" (4.14m x 3.1m)
BEDROOM 4 14' 11" x 9' 4" (4.55m x 2.84m)
CLOAKROOM/W.C.
FIRST FLOOR
BEDROOM 1 16' 2" x 13' 8" (4.93m x 4.17m)
BEDROOM 2 14' 6" x 9' 2" (4.42m x 2.79m)
BEDROOM 3 13' 2" x 10' 10" (4.01m x 3.3m)
BATHROOM 7' 10" x 6' (2.39m x 1.83m)
BASEMENT LEVEL
KITCHEN/DINING ROOM
DINING ROOM AREA 13' 4" x 12' 4" (4.06m x 3.76m)
KITCHEN AREA 15' 4" x 13' 3" (4.67m x 4.04m)
MUSIC/PLAY ROOM 15' x 9' 4" (4.57m x 2.84m)
OUTSIDE
REAR GARDEN
GROUND FLOOR
ENTRANCE VESTIBULE
HALLWAY
SITTING ROOM 16' 5" x 12' 2" (5m x 3.71m)
STUDY 13' 7" x 10' 2" (4.14m x 3.1m)
BEDROOM 4 14' 11" x 9' 4" (4.55m x 2.84m)
CLOAKROOM/W.C.
FIRST FLOOR
BEDROOM 1 16' 2" x 13' 8" (4.93m x 4.17m)
BEDROOM 2 14' 6" x 9' 2" (4.42m x 2.79m)
BEDROOM 3 13' 2" x 10' 10" (4.01m x 3.3m)
BATHROOM 7' 10" x 6' (2.39m x 1.83m)
BASEMENT LEVEL
KITCHEN/DINING ROOM
DINING ROOM AREA 13' 4" x 12' 4" (4.06m x 3.76m)
KITCHEN AREA 15' 4" x 13' 3" (4.67m x 4.04m)
MUSIC/PLAY ROOM 15' x 9' 4" (4.57m x 2.84m)
OUTSIDE
REAR GARDEN


























