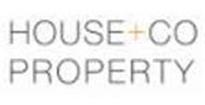Agent details
This property is listed with:
Full Details for 4 Bedroom Terraced for sale in Bristol, BS15 :
Set over THREE FLOORS in popular SOUTH GLOUCESTERSHIRE is this extended FOUR DOUBLE bedroom Victorian-style end of terrace family property. The property comprises of entrance hallway leading to bay lounge, full-width diner and 16ft kitchen area to the ground floor, along with two double bedrooms and family bathroom to the first floor, and a further two double bedrooms and shower room to the second floor. Further benefits include gas central heating, uPVC double glazing, large south facing rear garden with rear access and outbuilding.
PLEASE NOTE: THESE DETAILS ARE IN DRAFT FORM ONLY.
Ground Floor
Lounge - 14' 9'' x 10' 7'' (4.49m x 3.22m)
Dining Room - 11' 2'' x 16' 0'' (3.40m x 4.87m)
Kitchen - 16' 10'' x 8' 6'' (5.13m x 2.59m)
First Floor
Bedroom 1 - 12' 0'' x 9' 5'' (3.65m x 2.87m)
Bedroom 2 - 13' 2'' x 8' 5'' (4.01m x 2.56m)
Bathroom - 9' 5'' x 6' 4'' (2.87m x 1.93m)
Second Floor
Bedroom 3 - 12' 0'' x 9' 2'' (3.65m x 2.79m)
Bedroom 4 - 7' 6'' x 9' 7'' (2.28m x 2.92m)
Shower Room - 6' 5'' x 5' 0'' (1.95m x 1.52m)
PLEASE NOTE: THESE DETAILS ARE IN DRAFT FORM ONLY.
Ground Floor
Lounge - 14' 9'' x 10' 7'' (4.49m x 3.22m)
Dining Room - 11' 2'' x 16' 0'' (3.40m x 4.87m)
Kitchen - 16' 10'' x 8' 6'' (5.13m x 2.59m)
First Floor
Bedroom 1 - 12' 0'' x 9' 5'' (3.65m x 2.87m)
Bedroom 2 - 13' 2'' x 8' 5'' (4.01m x 2.56m)
Bathroom - 9' 5'' x 6' 4'' (2.87m x 1.93m)
Second Floor
Bedroom 3 - 12' 0'' x 9' 2'' (3.65m x 2.79m)
Bedroom 4 - 7' 6'' x 9' 7'' (2.28m x 2.92m)
Shower Room - 6' 5'' x 5' 0'' (1.95m x 1.52m)

























