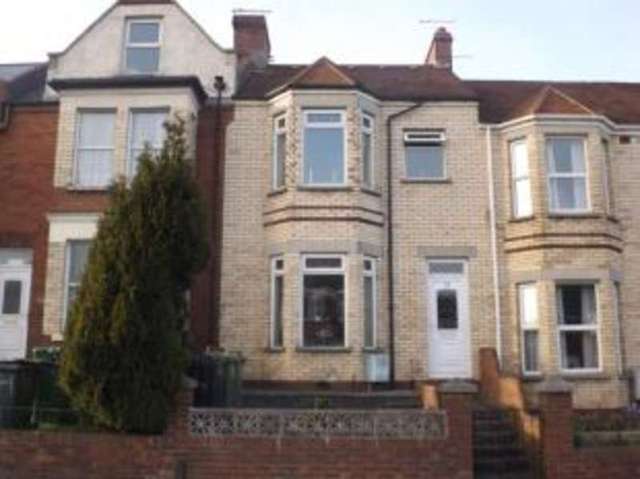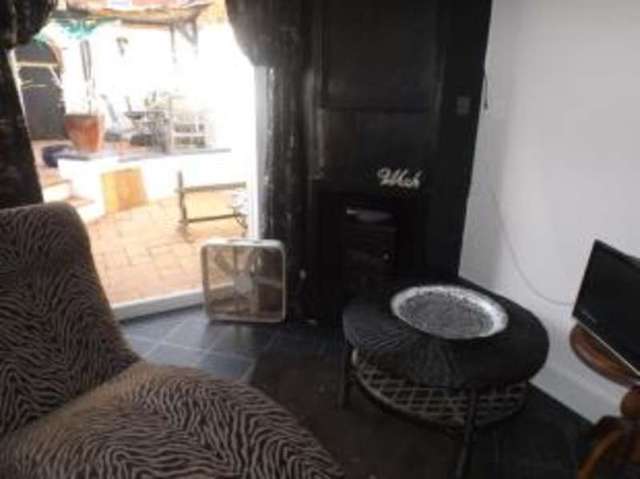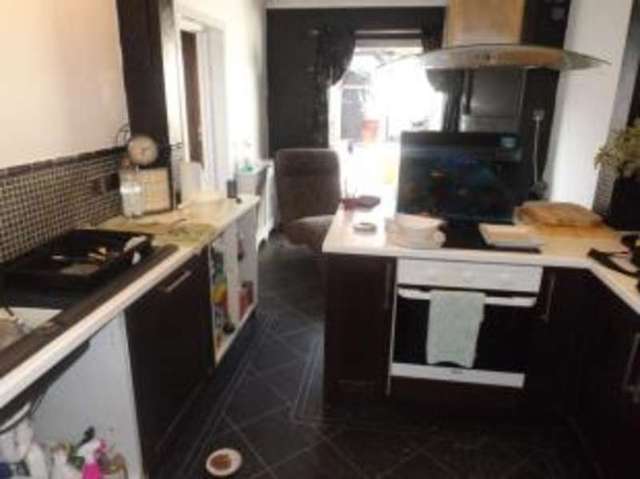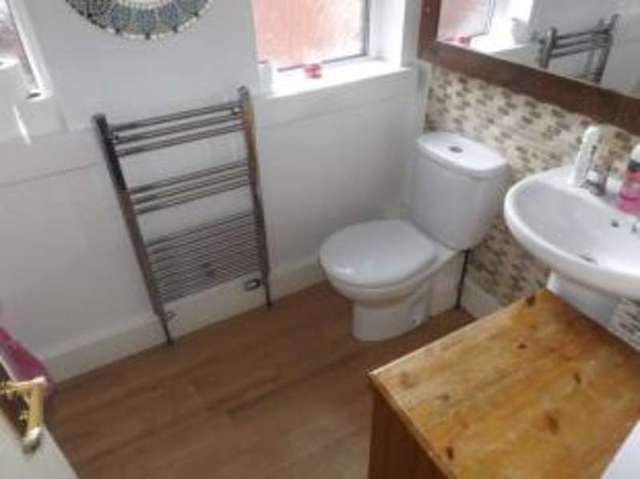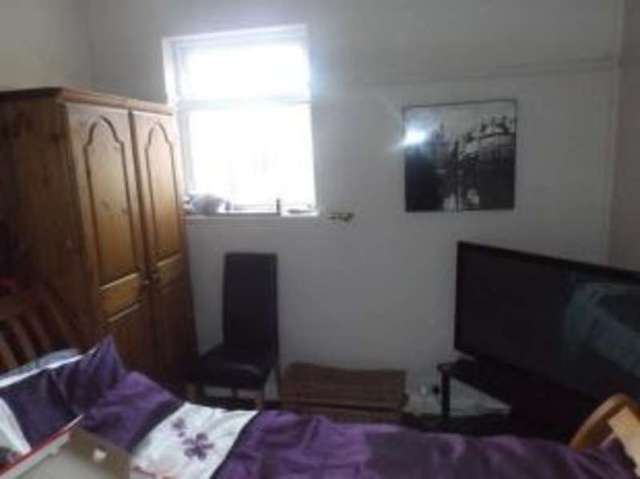Agent details
This property is listed with:
Full Details for 4 Bedroom Terraced for sale in Exeter, EX4 :
Located in the very popular Pinhoe Road with easy access to the city centre and with local shops and schools close by. An attracive Victorian terraced property with the addition of a loft conversion creating 4 double bedrooms with one with an ensuite shower room. The good size family accommodation briefly comprises 2 reception rooms, a large kitchen/breakfast room which opens onto the attractive garden with decking and pergoda and a family bathroom. Will be of interest to those looking for a large family home or to an investor buyer looking to create a good income. Properties in this popular road create a great deal of interest and as the sellers sole agents we strongly recommend early viewing to avoid disapointment.
4 Bedrooms
Lounge
Dining Room
Kitchen/Breakfast Room
Bathroom
Rear and Front Gardens
Lounge
Dining Room
Kitchen/Breakfast Room
Bathroom
Rear and Front Gardens
| Entrance Hall | Double galzed front door, part glazed inner door, dado rail, radiator, under stair cupboard, stairs to first floor. |
| Lounge | !3'6\" (1.07m) into bay x 12'6\" (3.8m). Double glazed splay bay window, radiator, coved ceiling, large opening to: |
| Dining Room | 11'5\" x 9'8\" (3.48m x 2.95m). TV point, fluorescent lighting. |
| Kitchen/Breakfast Room | 18'1\" x 9'4\" (5.51m x 2.84m). Astrocast single drainer sink unit, integrated dish washer, integrated fridge/freezer, range of base units, laminated work surfaces, cupboard housing central heating boiler, large lean to with plumbing for washing machine. |
| First Floor Landing | Radiator, stairs to second floor |
| Bedroom 1 | 13'6\" (4.11m) into bay x 9'8\" (2.95m). Double glazed splay bay window to front. |
| Bedroom 2 | 11'6\" x 9'8\" (3.5m x 2.95m). Radiator, double glazed window to rear. |
| Bedroom 3 | 9'3\" x 9'5\" (2.82m x 2.87m). Radiator, double glazed window to rear. |
| Bathroom | White suite comprising pedestal wash hand basin, low level W.C, double shower cubicle with power shower. |
| Second Floor Landing | |
| Bedroom 4 | 15'4\" x 9' (4.67m x 2.74m). Radiator, large single glazed small pane window to rear. |
| Ensuite | White suite comprising pedestal wash hand basin, low level W.C, shower cubicle with electric shower, radiator, extractor fan. |
| Rear Garden | Good size courtyard type garden with high walls, gate to rear pergoda and pleasant sitting out area. |
| Front Garden | Small, mainly paved, path to front door. |
Static Map
Google Street View
House Prices for houses sold in EX4 7HJ
Stations Nearby
- Exeter Central
- 1.1 miles
- Polsloe Bridge
- 0.3 miles
- St James Park (Exeter)
- 0.7 miles
Schools Nearby
- Bramdean School
- 0.5 miles
- St Margaret's School (Exeter)
- 0.6 miles
- Emmanuel School Exeter
- 0.4 miles
- Stoke Hill Infant School
- 0.5 miles
- Ladysmith Junior School
- 0.2 miles
- Ladysmith Infant School
- 0.3 miles
- St James School
- 0.8 miles
- Exeter School
- 0.8 miles
- Exeter Tutorial College
- 0.8 miles


