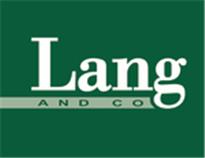Agent details
This property is listed with:
Full Details for 4 Bedroom Terraced for sale in Plymouth, PL3 :
Situated within a highly desirable tree-lined 'Park Avenue', this is a wonderful opportunity to acquire a lovely family home with an abundance of period features including mosaic tiled flooring, panelling with inset picture tiling, ornate coving and ceiling mouldings, stripped doors, corbels, fireplaces, newel post and balustraded staircase. Modern benefits includes gas central heating, uPVC double glazing and a re-covered roof. The extended, well presented and spacious accommodation comprises an entrance vestibule, reception hall with storage, sitting room with large square bay windows and living flame gas fire and surround (we understand that the floorboards, underneath the carpeted floor, have been stripped), a dining room with built-in dressers and fireplace, and a remodelled kitchen/breakfast room with a range of deep pan drawers, wall units, integrated oven, hob and dishwasher, breakfast bar and dual aspect windows and door leading to the landscaped and decked courtyard garden. On the first floor there is storage, two double bedrooms, a single bedroom, a spacious bathroom and a separate w.c. A staircase rises to the loft conversion, which has all the necessary consents and regulations, with eaves storage, Dormer window facing the rear and a Velux window to the front elevation. There is the added benefit of an en-suite shower room with w.c., hand basin, double shower enclosure and a window. To the outside there is on-street parking, a small frontage and a landscaped decked rear courtyard garden with cold water tap and gate leading to the service lane. When the sun shines this is a lovely area and there is a sunny aspect in the early afternoon until late.
GROUND FLOOR
ENTRANCE VESTIBULE
HALLWAY
SITTING ROOM 15' 5" x 12' 9" (4.7m x 3.89m)
DINING ROOM 13' x 10' 8" (3.96m x 3.25m)
KITCHEN/BREAKFAST ROOM 13' 2" x 9' 7" (4.01m x 2.92m)
FIRST FLOOR
BEDROOM 1 15' 3" x 10' 4" (4.65m x 3.15m)
BEDROOM 2 12' 10" x 10' 8" (3.91m x 3.25m)
BEDROOM 3 8' 7" x 6' 6" (2.62m x 1.98m)
BATHROOM 9' 3" x 6' 4" (2.82m x 1.93m)
SEPARATE W.C.
SECOND FLOOR
GUEST BEDROOM 14' 11" x 8' (4.55m x 2.44m)
EN-SUITE SHOWER ROOM
OUTSIDE
COURTYARD GARDEN
GROUND FLOOR
ENTRANCE VESTIBULE
HALLWAY
SITTING ROOM 15' 5" x 12' 9" (4.7m x 3.89m)
DINING ROOM 13' x 10' 8" (3.96m x 3.25m)
KITCHEN/BREAKFAST ROOM 13' 2" x 9' 7" (4.01m x 2.92m)
FIRST FLOOR
BEDROOM 1 15' 3" x 10' 4" (4.65m x 3.15m)
BEDROOM 2 12' 10" x 10' 8" (3.91m x 3.25m)
BEDROOM 3 8' 7" x 6' 6" (2.62m x 1.98m)
BATHROOM 9' 3" x 6' 4" (2.82m x 1.93m)
SEPARATE W.C.
SECOND FLOOR
GUEST BEDROOM 14' 11" x 8' (4.55m x 2.44m)
EN-SUITE SHOWER ROOM
OUTSIDE
COURTYARD GARDEN
Static Map
Google Street View
House Prices for houses sold in PL3 4NQ
Stations Nearby
- Devonport (Devon)
- 1.6 miles
- Devonport Dockyard
- 1.6 miles
- Plymouth
- 1.0 mile
Schools Nearby
- Woodlands School
- 2.0 miles
- Mount Tamar School
- 1.9 miles
- A.C.E – Alternative Complementary Education
- 1.6 miles
- Plantings School
- 0.2 miles
- King's School
- 0.3 miles
- Hyde Park Junior School
- 0.5 miles
- Eggbuckland Community College
- 0.9 miles
- Devonport High School for Girls
- 0.4 miles
- Plymouth College
- 0.6 miles


























