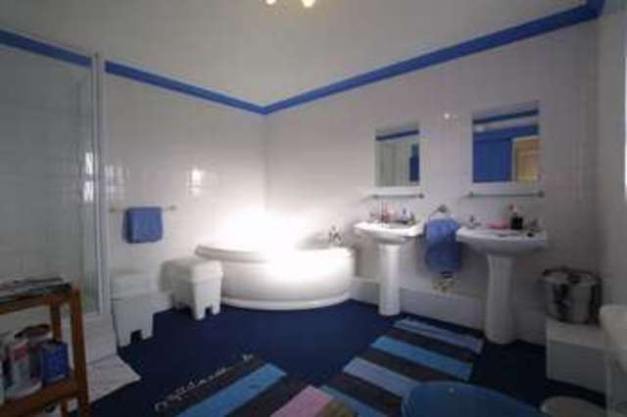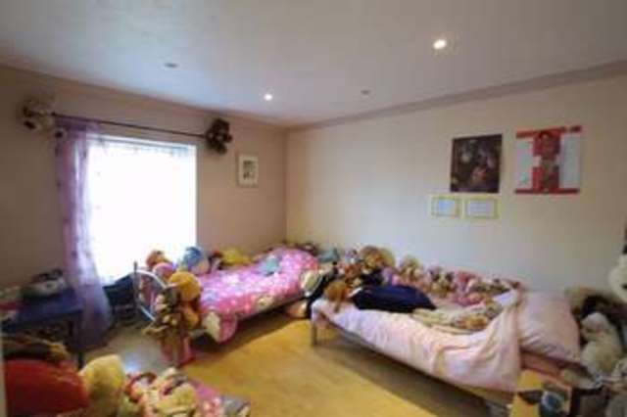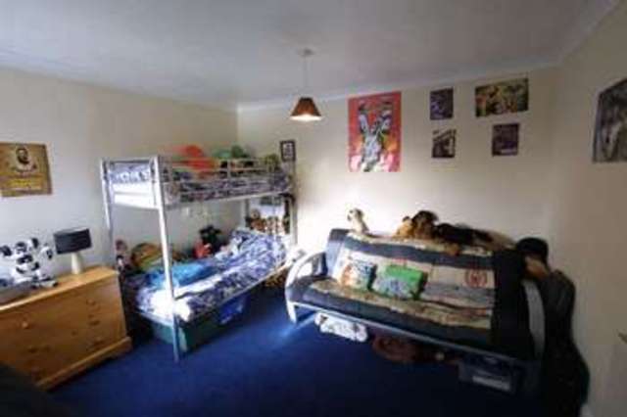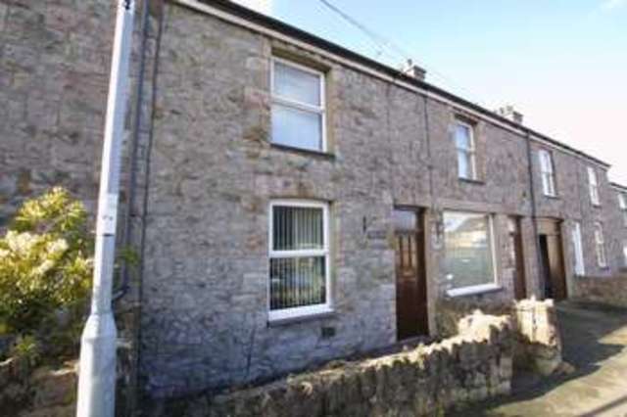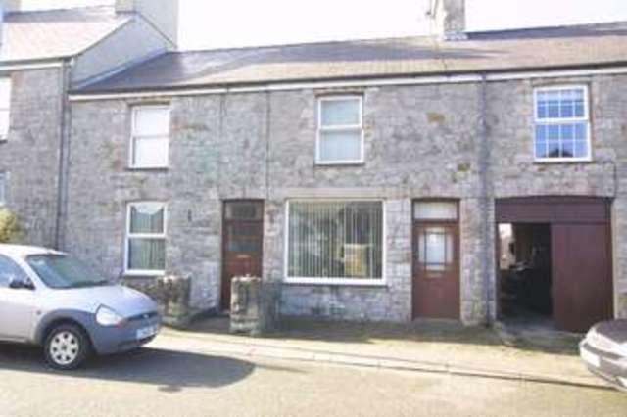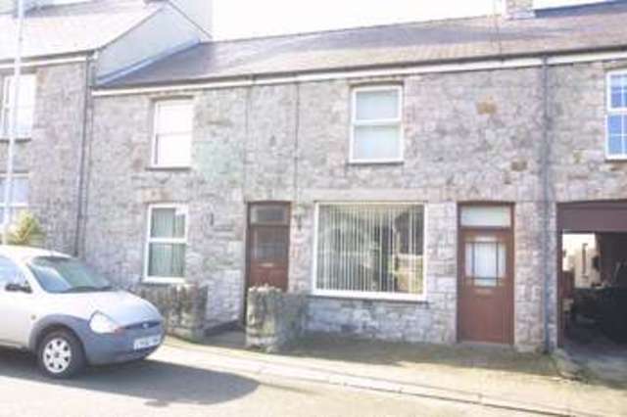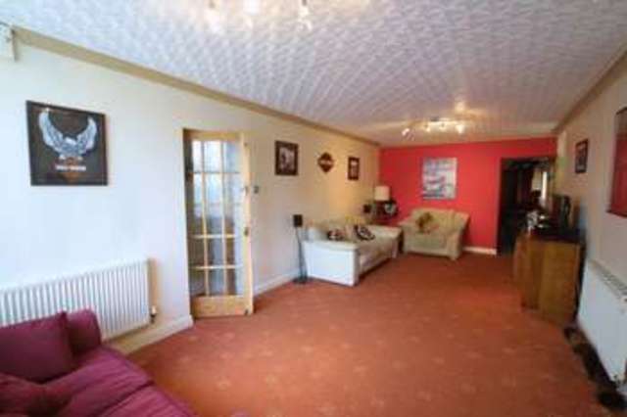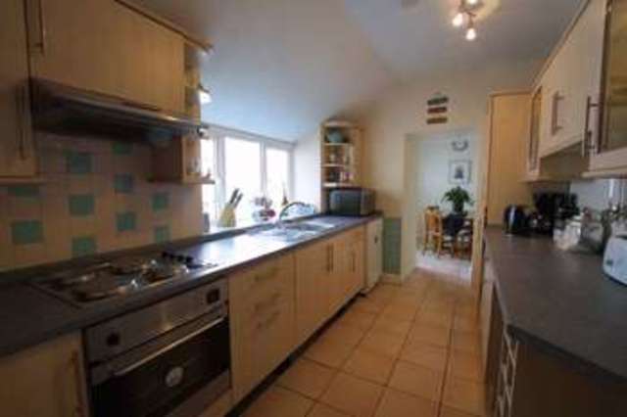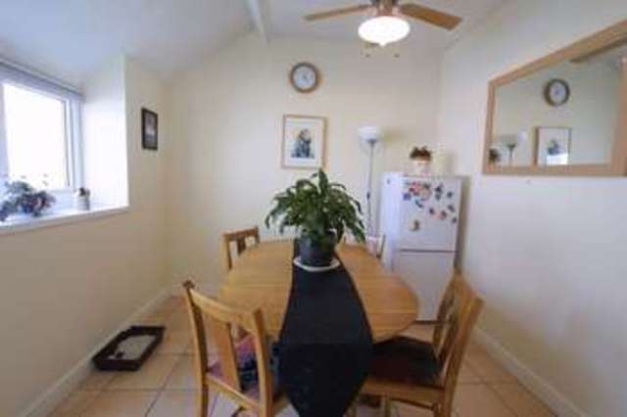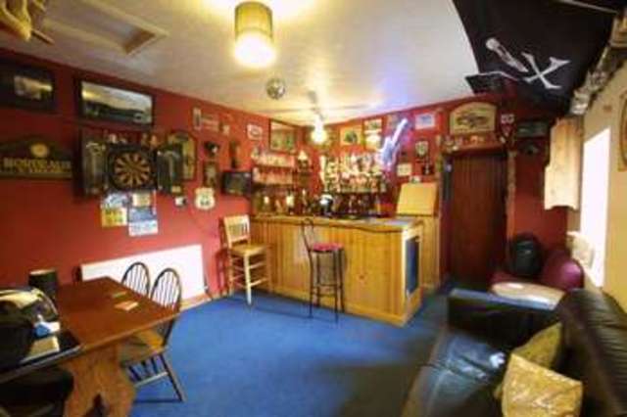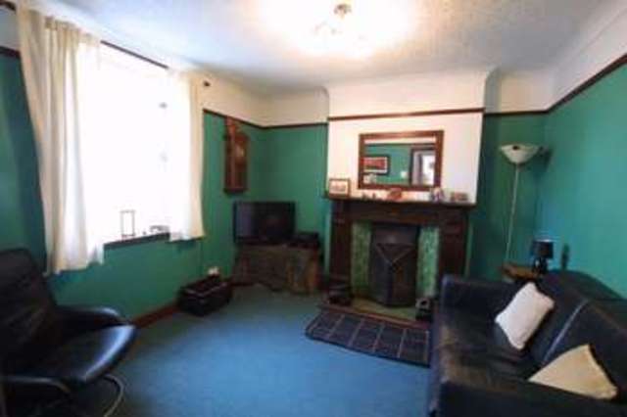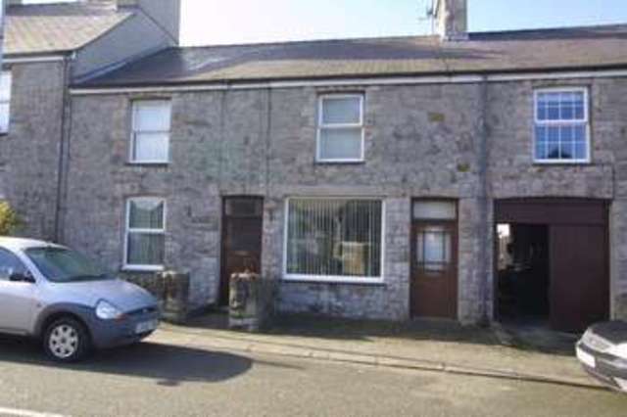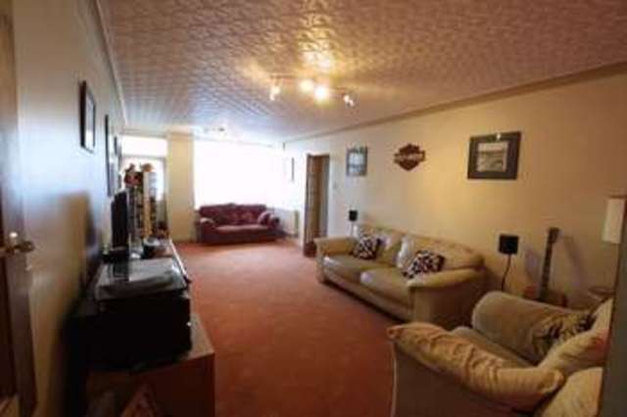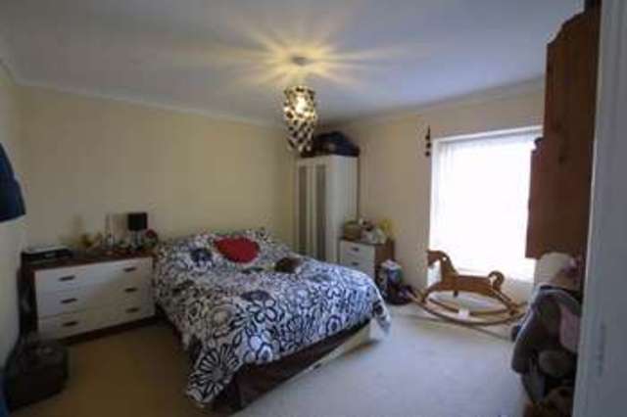Agent details
This property is listed with:
Full Details for 4 Bedroom Terraced for sale in Llanfairpwllgwyngyll, LL61 :
Big Space - Small Price! Superb deceptively spacious house within 4 miles or so of the Britannia Bridge in the small village on the edge of an area of outstanding natural beauty. If you're a family needing space then this property offers around 157sqm (1700sq ft) with 4 reception rooms, and either 3 or 4 bedrooms (one of the reception rooms could be the 4th). Fitted kitchen large bathroom and the modern offering of Oil central heating and Upvc double glazing. A lovely home worthy of inspection.
Ground Floor
Entrance door leading to:
Hall
Radiator. Doors leading off to Sitting Room and Living Room. Opening to:
Hallway
Radiator. Staircase to first floor landing.
Sitting Room - 11' 1'' x 10' 11'' (3.37m x 3.34m)
A lovely cosy room with a traditional feel. Providing replacement uPVC double glazed window to front. Feature fireplace with Adam style surround and tiled inset. Radiator.
Study or Bedroom 4 - 11' 10'' x 9' 5'' (3.61m x 2.88m)
Ideal for the home office or fourth bedroom with Replacement uPVC double glazed window to rear. Double radiator.
Kitchen - 12' 7'' x 7' 8'' (3.84m x 2.34m)
Fitted with a matching range of base and eye level units with worktop space over, stainless steel sink unit with storage areas and tiled splashbacks, integrated fridge/freezer, space for dishwasher, fitted electric oven, four ring hob with extractor hood over. Replacement uPVC double glazed window to side. Open plan to:
Dining Area - 9' 1'' x 7' 8'' (2.78m x 2.34m)
Replacement uPVC double glazed window to side. Radiator. Tiled flooring. Part glazed door to garden.
Living Room - 23' 0'' x 11' 1'' (7m x 3.38m)
Plenty of room for family living in this spacious living room with Replacement uPVC double glazed window to front. Two radiators. Coving to textured ceiling. Door to:
Games Room - 14' 2'' x 11' 1'' (4.31m x 3.38m)
Enjoy entertaining friends and family as this room comes complete with a fitted Bar. Replacement uPVC double glazed window to side. Radiator. Door to:
Utility Area - 12' 3'' x 9' 7'' (3.74m x 2.91m)
Excellent storage area with Cloakroom set to side having WC. Door to garden.
First Floor Landing
Window to rear. Doors leading off to:
Bedroom 1 - 12' 0'' x 10' 10'' (3.66m x 3.31m)
Window to front. Radiator.
Bedroom 2 - 11' 7'' x 10' 0'' (3.54m x 3.05m) Maximum Dimensions
Replacement uPVC double glazed window to front. Radiator. Laminate floor. Door to:
Dressing Area - 7' 3'' x 5' 1'' (2.22m x 1.55m)
Bedroom 3 - 12' 0'' x 11' 7'' (3.66m x 3.53m)
Replacement uPVC double glazed window to rear. Radiator.
Bathroom
Fitted with five piece suite comprising corner bath, shower cubicle with fitted electric shower, twin pedestal wash hand basin and low-level WC. Tiled surround. Replacement uPVC frosted double glazed window to rear. Heated towel rail. Door to:
Outside
Small enclosed fore garden areaSide double gates lead to a passage way to rear with outbuilding and garden area. (Note: neighbour has a pedestrian right away access to their rear through the passageway).
Ground Floor
Entrance door leading to:
Hall
Radiator. Doors leading off to Sitting Room and Living Room. Opening to:
Hallway
Radiator. Staircase to first floor landing.
Sitting Room - 11' 1'' x 10' 11'' (3.37m x 3.34m)
A lovely cosy room with a traditional feel. Providing replacement uPVC double glazed window to front. Feature fireplace with Adam style surround and tiled inset. Radiator.
Study or Bedroom 4 - 11' 10'' x 9' 5'' (3.61m x 2.88m)
Ideal for the home office or fourth bedroom with Replacement uPVC double glazed window to rear. Double radiator.
Kitchen - 12' 7'' x 7' 8'' (3.84m x 2.34m)
Fitted with a matching range of base and eye level units with worktop space over, stainless steel sink unit with storage areas and tiled splashbacks, integrated fridge/freezer, space for dishwasher, fitted electric oven, four ring hob with extractor hood over. Replacement uPVC double glazed window to side. Open plan to:
Dining Area - 9' 1'' x 7' 8'' (2.78m x 2.34m)
Replacement uPVC double glazed window to side. Radiator. Tiled flooring. Part glazed door to garden.
Living Room - 23' 0'' x 11' 1'' (7m x 3.38m)
Plenty of room for family living in this spacious living room with Replacement uPVC double glazed window to front. Two radiators. Coving to textured ceiling. Door to:
Games Room - 14' 2'' x 11' 1'' (4.31m x 3.38m)
Enjoy entertaining friends and family as this room comes complete with a fitted Bar. Replacement uPVC double glazed window to side. Radiator. Door to:
Utility Area - 12' 3'' x 9' 7'' (3.74m x 2.91m)
Excellent storage area with Cloakroom set to side having WC. Door to garden.
First Floor Landing
Window to rear. Doors leading off to:
Bedroom 1 - 12' 0'' x 10' 10'' (3.66m x 3.31m)
Window to front. Radiator.
Bedroom 2 - 11' 7'' x 10' 0'' (3.54m x 3.05m) Maximum Dimensions
Replacement uPVC double glazed window to front. Radiator. Laminate floor. Door to:
Dressing Area - 7' 3'' x 5' 1'' (2.22m x 1.55m)
Bedroom 3 - 12' 0'' x 11' 7'' (3.66m x 3.53m)
Replacement uPVC double glazed window to rear. Radiator.
Bathroom
Fitted with five piece suite comprising corner bath, shower cubicle with fitted electric shower, twin pedestal wash hand basin and low-level WC. Tiled surround. Replacement uPVC frosted double glazed window to rear. Heated towel rail. Door to:
Outside
Small enclosed fore garden areaSide double gates lead to a passage way to rear with outbuilding and garden area. (Note: neighbour has a pedestrian right away access to their rear through the passageway).
Static Map
Google Street View
House Prices for houses sold in LL61 6UG
Stations Nearby
- Llanfairpwll
- 3.9 miles
- Bodorgan
- 6.2 miles
- Bangor (Gwynedd)
- 6.5 miles
Schools Nearby
- Ysgol Pendalar
- 2.8 miles
- Ysgol Y Bont
- 5.1 miles
- Ysgol Coedmenai
- 5.0 miles
- Ysgol Parc Y Bont
- 2.3 miles
- Ysgol Gynradd Brynsiencyn
- 0.2 miles
- Ysgol Y Gelli
- 2.3 miles
- Ysgol David Hughes
- 5.2 miles
- Ysgol Syr Hugh Owen
- 2.4 miles
- Ysgol Brynrefail
- 4.0 miles


