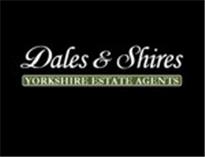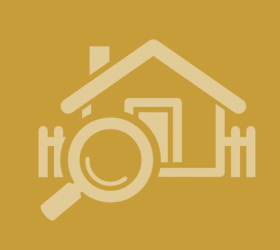Agent details
This property is listed with:
Dales & Shires - Yorkshire Estate Agents (Harrogate)
18 Raglan Street Harrogate North Yorkshire
- Telephone:
- 01423 206060
Full Details for 4 Bedroom Terraced for sale in Harrogate, HG1 :
A superb and spacious four bedroom stone built period terraced family home with a courtyard garden in this convenient and popular area of Harrogate. This attractive family home has well presented accommodation over three floors plus cellar. Plentiful charm and character. PVCu double glazing and gas central heating.
GENERAL DESCRIPTION
Dales & Shires - Estate Agents - are very pleased to offer for sale this charming, spacious and well presented period terraced family home. Ideally positioned in this popular and established location just off King's Road, with plentiful amenities within easy reach. The spacious and light accommodation is set over three floors, plus cellars, and comprises a lounge, dining kitchen, four bedrooms and family bath/shower room. Externally there is a small front garden area and a low maintenance enclosed rear courtyard garden. The property features include: well proportioned rooms, gas central heating, coving, panelled doors, PVCu double glazing, charm and character. We anticipate this property will appeal to a variety of discerning buyers and advise an early inspection to appreciate the location, space, character and value.
LOCATION
This established, convenient and desirable area of Harrogate has a range of local amenities and convenient access to plentiful shops, schools, transport links and recreational facilities, including the famous Stray and Valley Gardens. Beautiful countryside is just a few minutes drive away and Harrogate's flourishing town centre is within easy reach, offering an excellent and comprehensive choice of shops, restaurants, bars and tourist attractions. The North Yorkshire spa town of Harrogate has often featured as one of the most sought after and pleasant locations to live in the UK. Popular with residents and tourists this area is an ideal base for those keen to explore the Yorkshire Dales, Nidderdale and beautiful surrounding countryside. There are excellent transport links to Leeds, York, Knaresborough, Ripon, Skipton and beyond, making this area ideal for commuters.
DIRECTIONS
SAT NAV Location: HG1 5HR.
GROUND FLOOR
PVCu front entrance door into:
Lounge - 14' 6'' x 14' 6'' (4.42m x 4.42m) max.
Spacious main reception room with large front window and brick feature fireplace.
Dining Kitchen - 16' 8'' x 11' 2'' (5.08m x 3.40m) max.
A very spacious and light room, ideal for entertaining. Fitted units with integrated cooking appliances and large ceramic 'butler' sink. Rear window and door onto the courtyard garden and door to:
CELLARS
Useful space comprising two main rooms. Front windows, power and lighting.
FIRST FLOOR
Central inner landing with further stair to the upper floor.
Bedroom One - 12' 11'' x 10' 5'' (3.93m x 3.17m) min.
Good sized double bedroom with fitted wardrobe/cupboards and front window enjoying a relatively pleasant open aspect.
Bedroom Four - 9' 4'' x 8' 8'' (2.84m x 2.64m) max.
Rear window and fitted wardrobes.
Shower Room - 8' 9'' x 6' 10'' (2.66m x 2.08m)
Well proportioned and currently fitted with a large shower cubicle and traditionally styled suite. Rear window.
SECOND FLOOR
Small inner landing area.
Bedroom Two - 15' 5'' x 11' 0'' (4.70m x 3.35m)
Good sized double room with rear window and fitted cupboard.
Bedroom Three - 14' 0'' x 10' 2'' (4.26m x 3.10m) min.
Good sized double bedroom with front window.
OUTSIDE
The property enjoys a favourable position on this established and popular street. To the front is a low maintenance slate chipped garden. To the rear is an enclosed and low maintenance courtyard garden, ideal for entertaining. Rear access gate and raised vegetable/flower bed.
Agent's Notes:
As the house widens towards the rear some room shapes are not rectangular and therefore measurements are approximate.
GENERAL DESCRIPTION
Dales & Shires - Estate Agents - are very pleased to offer for sale this charming, spacious and well presented period terraced family home. Ideally positioned in this popular and established location just off King's Road, with plentiful amenities within easy reach. The spacious and light accommodation is set over three floors, plus cellars, and comprises a lounge, dining kitchen, four bedrooms and family bath/shower room. Externally there is a small front garden area and a low maintenance enclosed rear courtyard garden. The property features include: well proportioned rooms, gas central heating, coving, panelled doors, PVCu double glazing, charm and character. We anticipate this property will appeal to a variety of discerning buyers and advise an early inspection to appreciate the location, space, character and value.
LOCATION
This established, convenient and desirable area of Harrogate has a range of local amenities and convenient access to plentiful shops, schools, transport links and recreational facilities, including the famous Stray and Valley Gardens. Beautiful countryside is just a few minutes drive away and Harrogate's flourishing town centre is within easy reach, offering an excellent and comprehensive choice of shops, restaurants, bars and tourist attractions. The North Yorkshire spa town of Harrogate has often featured as one of the most sought after and pleasant locations to live in the UK. Popular with residents and tourists this area is an ideal base for those keen to explore the Yorkshire Dales, Nidderdale and beautiful surrounding countryside. There are excellent transport links to Leeds, York, Knaresborough, Ripon, Skipton and beyond, making this area ideal for commuters.
DIRECTIONS
SAT NAV Location: HG1 5HR.
GROUND FLOOR
PVCu front entrance door into:
Lounge - 14' 6'' x 14' 6'' (4.42m x 4.42m) max.
Spacious main reception room with large front window and brick feature fireplace.
Dining Kitchen - 16' 8'' x 11' 2'' (5.08m x 3.40m) max.
A very spacious and light room, ideal for entertaining. Fitted units with integrated cooking appliances and large ceramic 'butler' sink. Rear window and door onto the courtyard garden and door to:
CELLARS
Useful space comprising two main rooms. Front windows, power and lighting.
FIRST FLOOR
Central inner landing with further stair to the upper floor.
Bedroom One - 12' 11'' x 10' 5'' (3.93m x 3.17m) min.
Good sized double bedroom with fitted wardrobe/cupboards and front window enjoying a relatively pleasant open aspect.
Bedroom Four - 9' 4'' x 8' 8'' (2.84m x 2.64m) max.
Rear window and fitted wardrobes.
Shower Room - 8' 9'' x 6' 10'' (2.66m x 2.08m)
Well proportioned and currently fitted with a large shower cubicle and traditionally styled suite. Rear window.
SECOND FLOOR
Small inner landing area.
Bedroom Two - 15' 5'' x 11' 0'' (4.70m x 3.35m)
Good sized double room with rear window and fitted cupboard.
Bedroom Three - 14' 0'' x 10' 2'' (4.26m x 3.10m) min.
Good sized double bedroom with front window.
OUTSIDE
The property enjoys a favourable position on this established and popular street. To the front is a low maintenance slate chipped garden. To the rear is an enclosed and low maintenance courtyard garden, ideal for entertaining. Rear access gate and raised vegetable/flower bed.
Agent's Notes:
As the house widens towards the rear some room shapes are not rectangular and therefore measurements are approximate.
Static Map
Google Street View
House Prices for houses sold in HG1 5HR
Stations Nearby
- Starbeck
- 1.4 miles
- Harrogate
- 0.6 miles
- Hornbeam Park
- 1.5 miles
Schools Nearby
- Springwater School
- 1.7 miles
- The Forest School
- 3.4 miles
- Gateways School
- 7.1 miles
- Harrogate, Bilton Grange Community Primary School
- 0.3 miles
- Harrogate, Grove Road Community Primary School
- 0.1 miles
- Harrogate, Coppice Valley Community Primary School
- 0.4 miles
- Harrogate PRU
- 0.1 miles
- Harrogate High School
- 0.6 miles
- Harrogate Ladies' College
- 0.7 miles




























