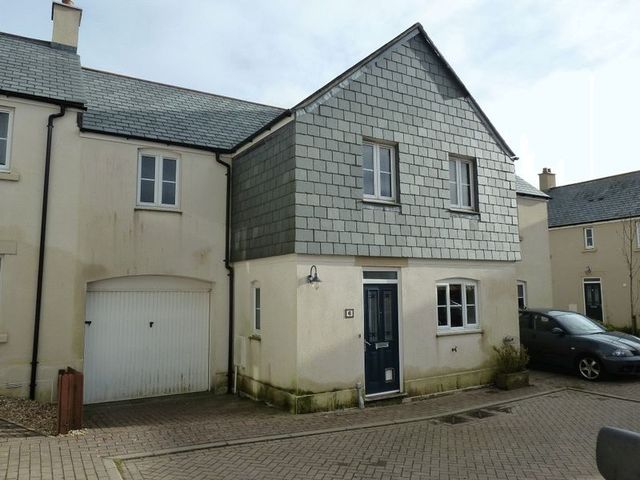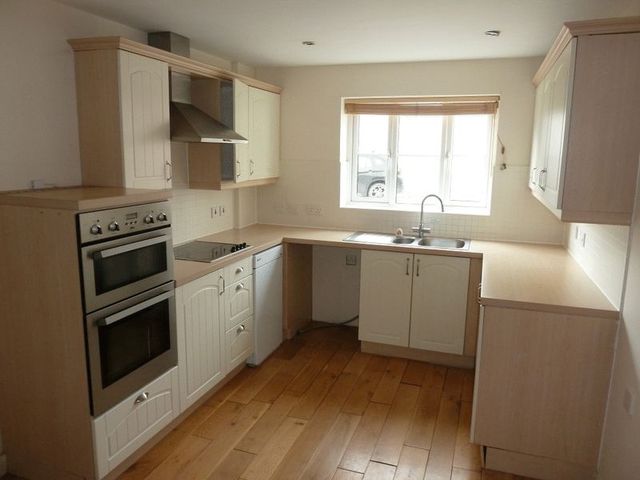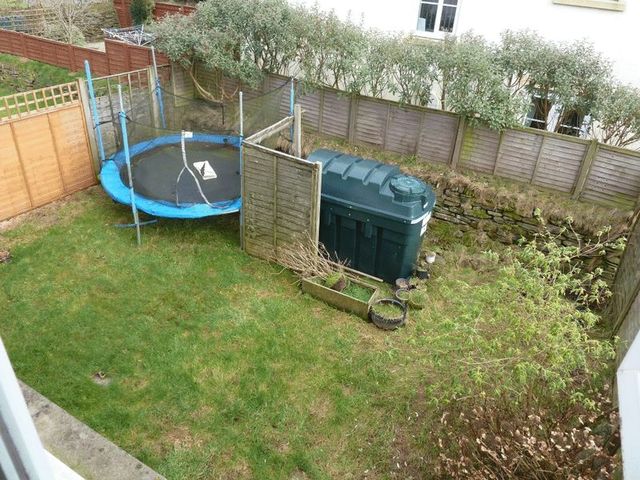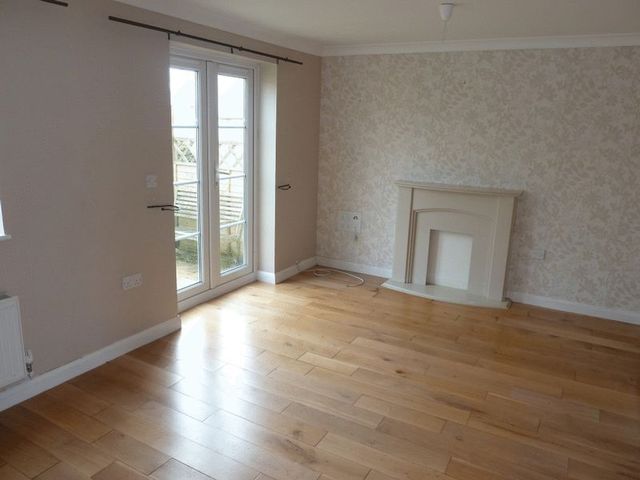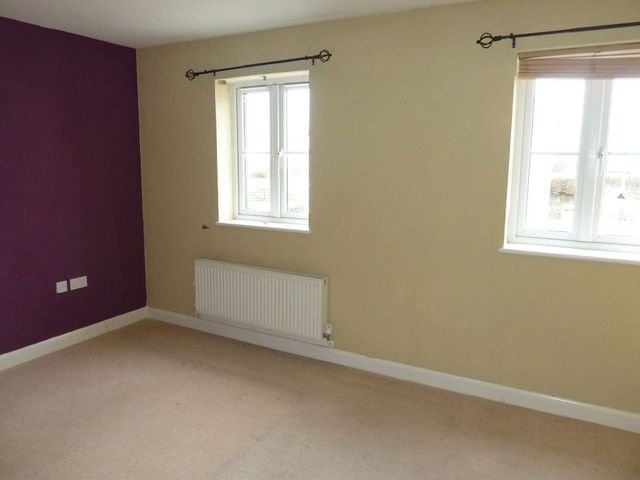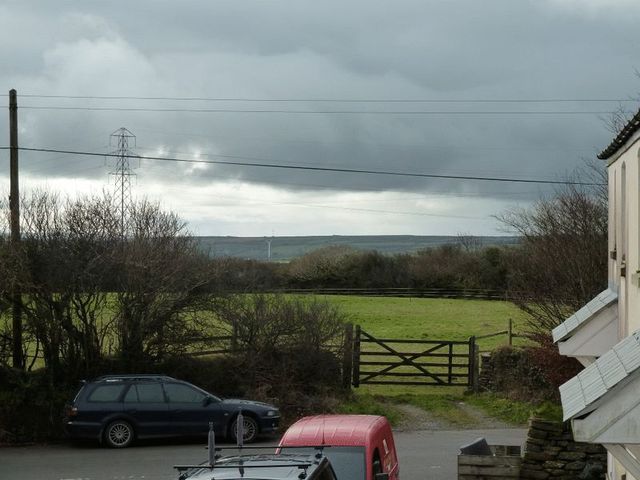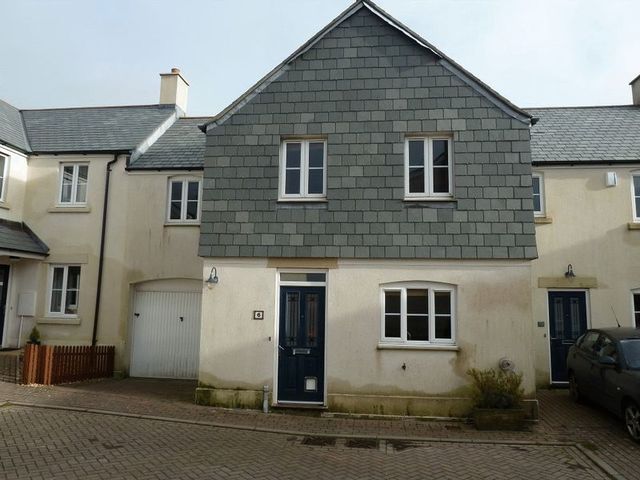Agent details
This property is listed with:
Full Details for 4 Bedroom Terraced for sale in Camelford, PL32 :
A MODERN FOUR BEDROOM MID TERRACED FAMILY HOME ON A SMALL DEVELOPMENT NEAR THE EDGE OF TOWN, VIEWS TO THE FRONT AND REAR, EASY WALK TO LOCAL AMENITIES. ATTACHED GARAGE AND PARKING, ENCLOSED REAR GARDEN, MASTER EN-SUITE.
Entrance
Double glazed front door into:
Hallway - 15' 9'' x 3' 8'' (4.80m x 1.12m)
Radiator. Coving. Solid wood flooring. Stairs to 1st floor. Understairs storage cupboard.
Cloakroom
Low level WC. Pedestal wash hand basin with tiled splashback. Radiator. Obscure uPVC double glazed window to side. Wall mounted fuse box.
Sitting/Dining Room - 16' 4'' x 10' 5'' (4.97m x 3.17m)
Cast stone fireplace surround. Timber flooring. Two radiators. Coving. UPVC double glazed window and French doors to rear garden.
Kitchen/Breakfast Room - 15' 0'' x 8' 11'' (4.57m x 2.72m)
Cream wall and base units with wood effect roll edge work surfaces over. Tiled splashbacks. Electric hob with extractor and light above. Integral double oven and grill. Stainless steel 1 1/2 bowl sink and drainer. Floor standing oil-fired central heating boiler. Timber flooring. Radiator. Inset spotlights. UPVC double glazed window to front. Under counter space and plumbing for washing machine.
.
From the Hallway, stairs rise to:
Galleried Landing
Loft hatch. Airing cupboard housing hot water cylinder. Radiator. Door to:
Bedroom 1 - 10' 8'' x 7' 0'' (3.25m x 2.13m)
Radiator. UPVC double glazed window to front.
Bedroom 2 (L-shaped) - 10' 7'' x 9' 7'' (3.22m x 2.92m)
Radiator. UPVC double glazed window to rear with distant views to the moors.
Bathroom
Panel enclosed bath. Low level WC. Pedestal wash hand basin. Tiled walls. Inset spotlights. Extractor fan. Radiator. Obscure uPVC double glazed window to rear.
Bedroom 3 - 10' 1'' x 9' 5'' (3.07m x 2.87m)
Built-in wardrobe. Radiator. Window to rear overlooking the garden.
Bedroom 4 (Master) - 14' 2'' x 9' 2'' (4.31m x 2.79m)
Radiator. Built-in wardrobe. Two uPVC double glazed windows to front.
En-suite
Shower cubicle with mixer shower and folding door. Low level WC. Pedestal wash hand basin. Radiator. Tiled splashback. Extractor fan.
Outside
Enclosed rear garden with oil tank. Hedge and fence boundaries. Laid to lawn with paved terrace. Driveway parking for 1 car.
Attached Garage - 17' 0'' x 10' 2'' (5.18m x 3.10m)
Up and over door. Power and light connected. Door to rear garden.
Council Tax Band
C.
Entrance
Double glazed front door into:
Hallway - 15' 9'' x 3' 8'' (4.80m x 1.12m)
Radiator. Coving. Solid wood flooring. Stairs to 1st floor. Understairs storage cupboard.
Cloakroom
Low level WC. Pedestal wash hand basin with tiled splashback. Radiator. Obscure uPVC double glazed window to side. Wall mounted fuse box.
Sitting/Dining Room - 16' 4'' x 10' 5'' (4.97m x 3.17m)
Cast stone fireplace surround. Timber flooring. Two radiators. Coving. UPVC double glazed window and French doors to rear garden.
Kitchen/Breakfast Room - 15' 0'' x 8' 11'' (4.57m x 2.72m)
Cream wall and base units with wood effect roll edge work surfaces over. Tiled splashbacks. Electric hob with extractor and light above. Integral double oven and grill. Stainless steel 1 1/2 bowl sink and drainer. Floor standing oil-fired central heating boiler. Timber flooring. Radiator. Inset spotlights. UPVC double glazed window to front. Under counter space and plumbing for washing machine.
.
From the Hallway, stairs rise to:
Galleried Landing
Loft hatch. Airing cupboard housing hot water cylinder. Radiator. Door to:
Bedroom 1 - 10' 8'' x 7' 0'' (3.25m x 2.13m)
Radiator. UPVC double glazed window to front.
Bedroom 2 (L-shaped) - 10' 7'' x 9' 7'' (3.22m x 2.92m)
Radiator. UPVC double glazed window to rear with distant views to the moors.
Bathroom
Panel enclosed bath. Low level WC. Pedestal wash hand basin. Tiled walls. Inset spotlights. Extractor fan. Radiator. Obscure uPVC double glazed window to rear.
Bedroom 3 - 10' 1'' x 9' 5'' (3.07m x 2.87m)
Built-in wardrobe. Radiator. Window to rear overlooking the garden.
Bedroom 4 (Master) - 14' 2'' x 9' 2'' (4.31m x 2.79m)
Radiator. Built-in wardrobe. Two uPVC double glazed windows to front.
En-suite
Shower cubicle with mixer shower and folding door. Low level WC. Pedestal wash hand basin. Radiator. Tiled splashback. Extractor fan.
Outside
Enclosed rear garden with oil tank. Hedge and fence boundaries. Laid to lawn with paved terrace. Driveway parking for 1 car.
Attached Garage - 17' 0'' x 10' 2'' (5.18m x 3.10m)
Up and over door. Power and light connected. Door to rear garden.
Council Tax Band
C.
Static Map
Google Street View
House Prices for houses sold in PL32 9QB
Stations Nearby
- Coombe Junction Halt
- 14.8 miles
- Bodmin Parkway
- 11.7 miles
- Lostwithiel
- 14.3 miles
Schools Nearby
- St Joseph's School
- 14.2 miles
- Doubletrees School
- 18.2 miles
- Mill Ford School
- 26.5 miles
- St Teath Community Primary School
- 2.6 miles
- Camelford Community Primary School
- 0.4 miles
- Delabole Community Primary School
- 2.1 miles
- Sir James Smith's Community School
- 0.6 miles
- Bodmin College
- 10.7 miles
- Wadebridge School
- 8.9 miles


