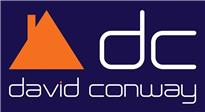Agent details
This property is listed with:
Full Details for 4 Bedroom Semi-Detached for sale in Northolt, UB5 :
Property description
Entrance hall Stairs to first floor landing, radiator, wood effect laminate flooring.
Front reception room 13' 2" x 10' 8" (4.01m x 3.25m) Double glazed front aspect window, radiator.
Rear reception room 16' 0" x 9' 0" (4.88m x 2.74m) Double glazed rear aspect window, radiator, glazed double doors to:-
extended kitchen/diner 11' 6" x 10' 7" (3.51m x 3.23m) Wall cupboards, matching base units with laminated worktops, inset stainless steel one and a quarter bowl sink unit with cupboard under, plumbed for washing machine and dishwasher, built in under oven, gas hob with extractor over, space for fridge/freezer, wall mounted gas central heating boiler, double glazed window, double glazed door to garden.
Downstairs bathroom/WC White suite with corner bath, pedestal wash basin, low level wc, fully tiled walls, radiator.
Landing
bedroom one 13' 0" x 10' 0" (3.96m x 3.05m) Double glazed front aspect window, radiator.
Bedroom two 9' 2" x 9' 1" (2.79m x 2.77m) Double glazed rear aspect window, radiator.
Bedroom three 7' 0" x 6' 6" (2.13m x 1.98m) Double glazed rear aspect window, radiator.
Bedroom four 7' 0" x 6' 0" (2.13m x 1.83m) Double glazed front aspect window, radiator.
Garden Approximately 45'
brick detached garage 27' 0" x 15' 0" (8.23m x 4.57m) Tiled roof, up and over door, power and light, double glazed window, door to garden.
Could be used as office/gymnasium
off street front parking For two cars.
Front reception room 13' 2" x 10' 8" (4.01m x 3.25m) Double glazed front aspect window, radiator.
Rear reception room 16' 0" x 9' 0" (4.88m x 2.74m) Double glazed rear aspect window, radiator, glazed double doors to:-
extended kitchen/diner 11' 6" x 10' 7" (3.51m x 3.23m) Wall cupboards, matching base units with laminated worktops, inset stainless steel one and a quarter bowl sink unit with cupboard under, plumbed for washing machine and dishwasher, built in under oven, gas hob with extractor over, space for fridge/freezer, wall mounted gas central heating boiler, double glazed window, double glazed door to garden.
Downstairs bathroom/WC White suite with corner bath, pedestal wash basin, low level wc, fully tiled walls, radiator.
Landing
bedroom one 13' 0" x 10' 0" (3.96m x 3.05m) Double glazed front aspect window, radiator.
Bedroom two 9' 2" x 9' 1" (2.79m x 2.77m) Double glazed rear aspect window, radiator.
Bedroom three 7' 0" x 6' 6" (2.13m x 1.98m) Double glazed rear aspect window, radiator.
Bedroom four 7' 0" x 6' 0" (2.13m x 1.83m) Double glazed front aspect window, radiator.
Garden Approximately 45'
brick detached garage 27' 0" x 15' 0" (8.23m x 4.57m) Tiled roof, up and over door, power and light, double glazed window, door to garden.
Could be used as office/gymnasium
off street front parking For two cars.
Static Map
Google Street View
House Prices for houses sold in UB5 4ST
Stations Nearby
- Greenford
- 0.6 miles
- Northolt Park
- 0.6 miles
- Northolt
- 0.6 miles
- Greenford
- 0.6 miles
Schools Nearby
- Eden Independent School
- 0.8 miles
- Alec Reed Academy
- 1.3 miles
- John Chilton School
- 1.3 miles
- Petts Hill Primary School
- 0.4 miles
- Greenwood Primary School
- 0.3 miles
- Wood End Infant School
- 0.3 miles
- Belvue School
- 0.6 miles
- Northolt High School
- 0.9 miles
- Rooks Heath College for Business and Enterprise
- 1.2 miles























