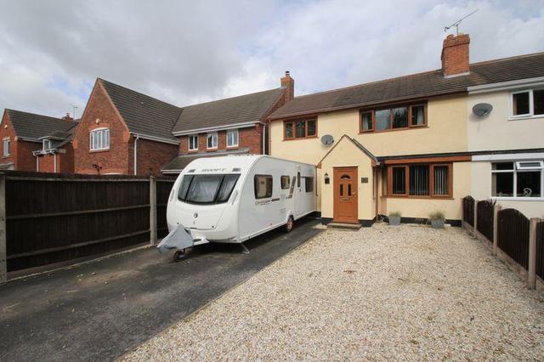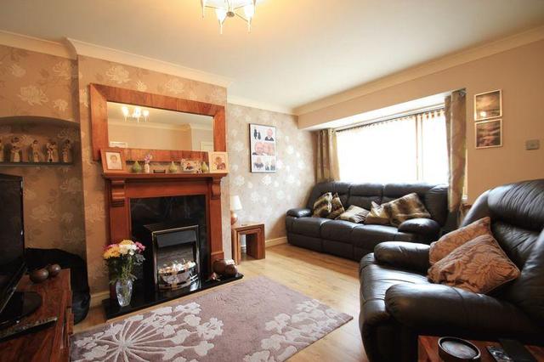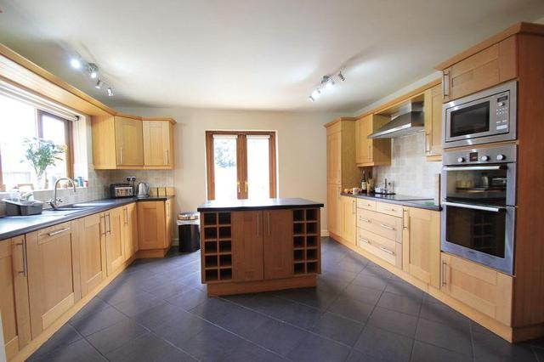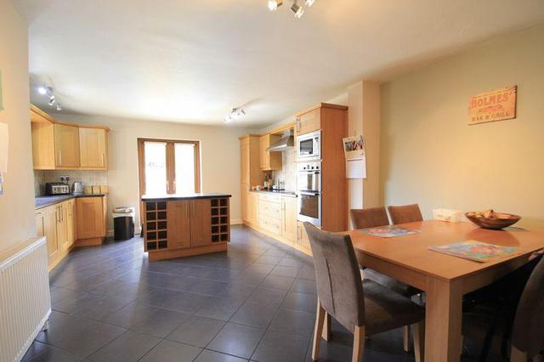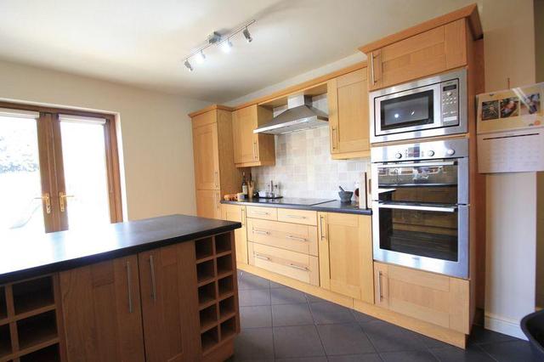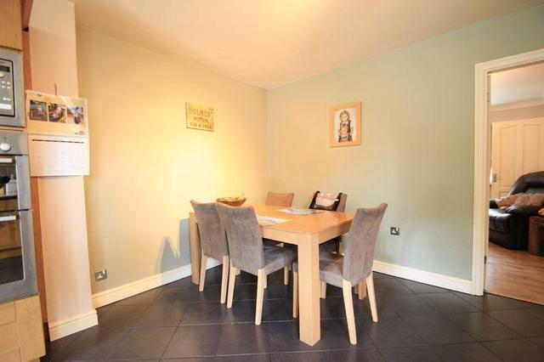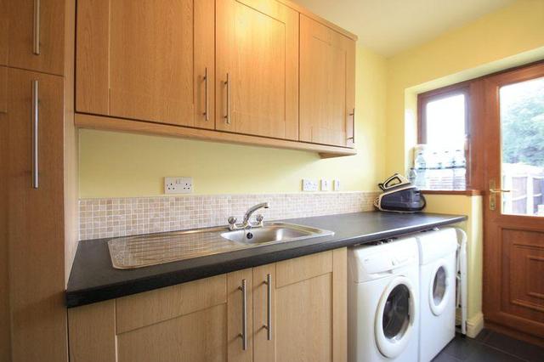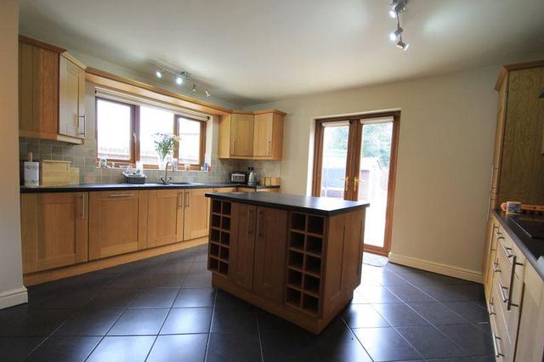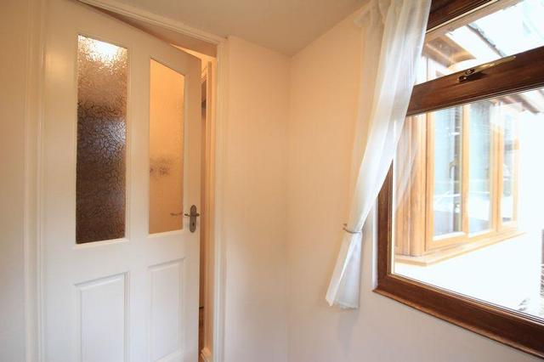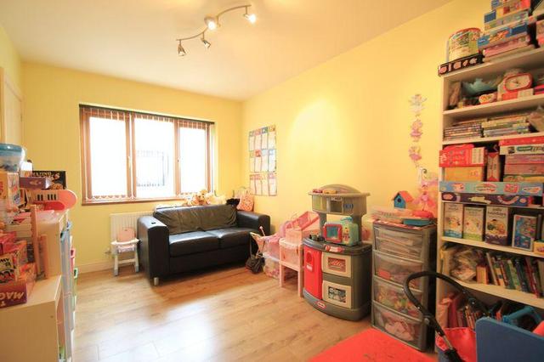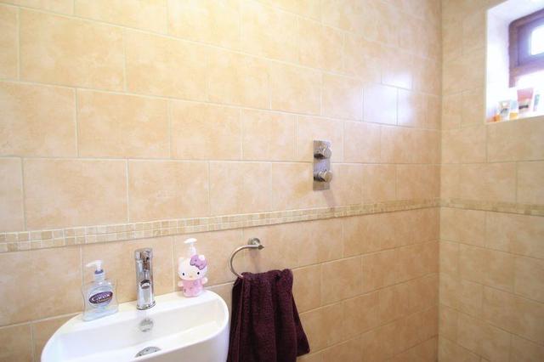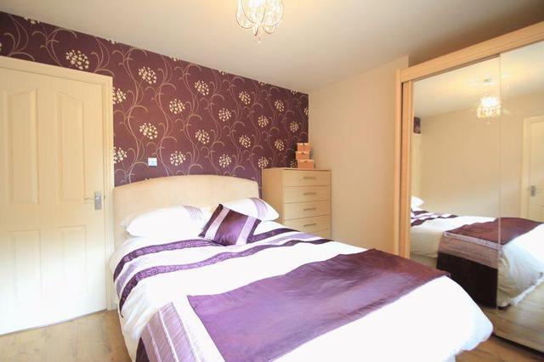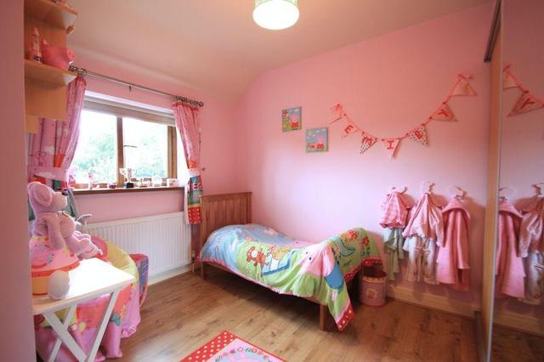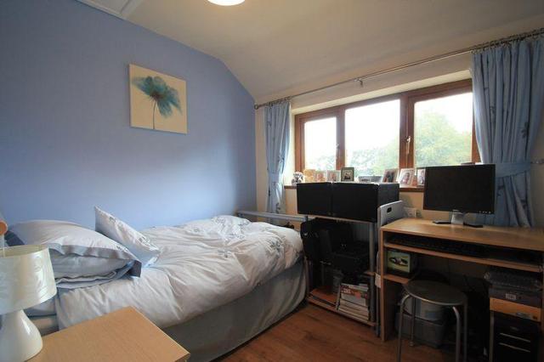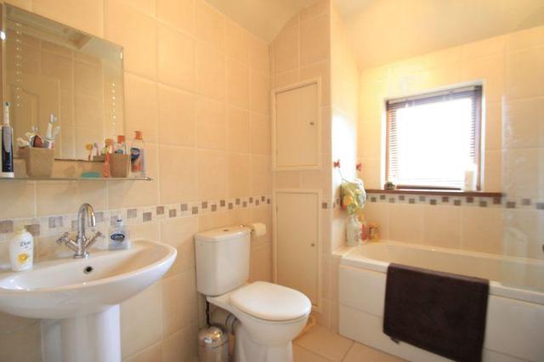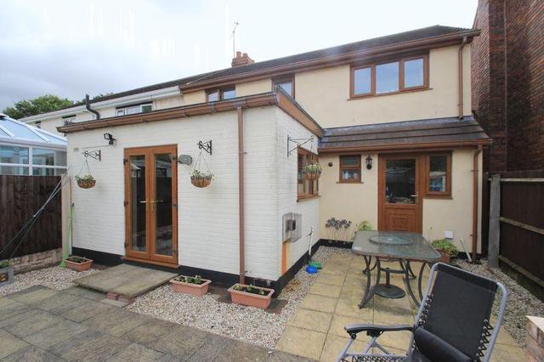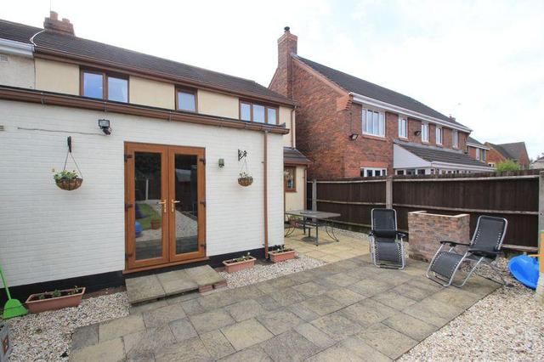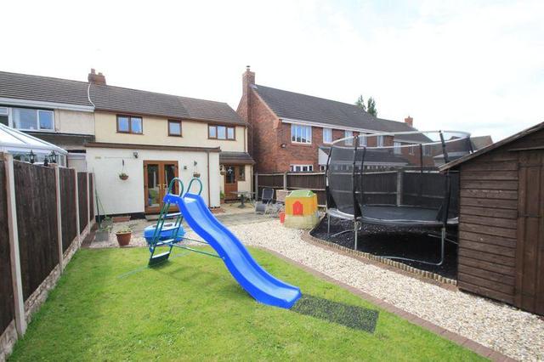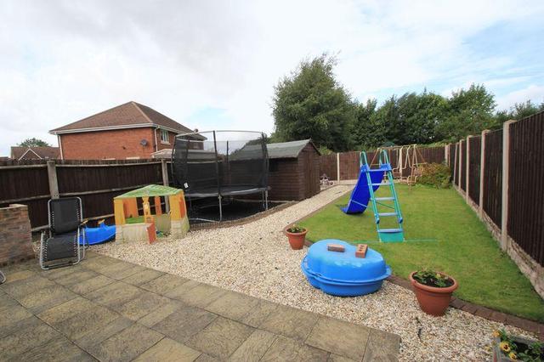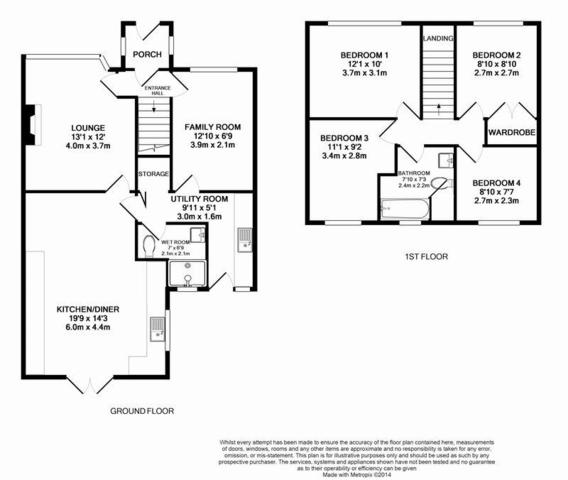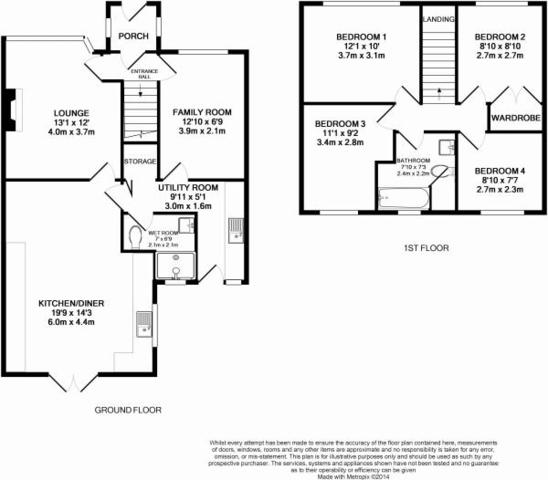Full description
Set in the desirable community of Calf Heath, this delightful semi-detached property has been extended and finished to a high standard throughout, to provide a spacious home to suit a range of family requirements. Built around the turn of the 20th Century, 52 Queens Road has been fully modernised yet still has the feel of a character property and is close to Calf Heath marina; perfect for canal lovers.Semi-Detached and with four bedrooms, the accommodation features a porch, hall, lounge, a dining kitchen, utility, a downstairs W/C & shower, a playroom and four large bedrooms, a family bathroom and an enclosed, private garden with room for ample off road parking on the driveway.Double glazed windows throughout and with oil fired central heating, there are radiators in all rooms and an additional electric fire in the lounge; although we are advised a working chimney breast is hidden behind the feature fireplace, providing the opportunity for an open fire or log burner.Calf heath is a semi-rural community situated close to Wolverhampton, Penkridge and Stafford. With excellent transport links (M6 Junction 12 is approx. 1.69 miles away) and close to amenities, this is an ideal property in which to raise a family. It retains the charm of country living with the comfort of modern transport needs.Entrance Porch: Access is via a porch with tiled floor and exterior light. The hall provides direct access to the lounge, second reception room, currently used as a playroom and stairs to the first floor.Living Room: Set to the front aspect of the property, this large lounge area is well suited for both entertaining and for family life. With plenty of space for large sofas and additional furniture this is the hub of the house and continues the warm and cosy feeling that is prevalent throughout this property. A feature fireplace with an electric suite provides a focal point whilst an attractive alcove houses shelving to showcase ornaments, or would make an equally good bookcase.Family room: Located at the front aspect and currently used as a playroom, this large sunny room provides a useful additional space. Far enough away from the main living areas for privacy and peace, this versatile space can be used for many purposes; study, den, etc. the list is endless.Utility: Set at the rear with a door providing access to the garden, this fitted utility has a stainless steel sink and plumbing for a washing machine and dryer.Kitchen: This spacious dining kitchen is the real showstopper of the property; a real social kitchen with a central island which has storage and wine racks. Fully fitted shaker style units? contrast superbly with dark laminate worktops and for the discerning chef integrated Bosch appliances, comprising a double oven, microwave, fridge freezer and electric induction hob with overhead extractor. French doors open onto the patio at the rear.Wet Room/W/C: An invaluable addition to the property, this stylish modern facility is completely on trend with an overhead shower and wall mounted basin and w/c. Ceramic tiles with a decorative mosaic border create a contemporary look to complete the spa-like bathing experience.Storage: Under stairs cupboard with space saver door.Bedroom 1: The master bedroom is a large double bedroom facing the front aspect of the property with oak effect laminate floor and feature wall. With a large mirror wardrobe included and a built in cupboard this is a good sized space with plenty of storage.Bedroom 2: Set to the rear aspect this double room is a good sized second bedroom with laminate floor.Bedroom 3: A large single room located at the rear of the property with wonderful views over Calf Heath marina. There is laminate flooring and access to the loft.Bedroom 4: Located at the front aspect this double room has laminate floor and built-in wardrobes.Family Bathroom: Set to the rear with an ivory suite comprising bath with overhead electric shower, a close coupled w/c and pedestal basin. Attractively tiled with a mosaic border; there is are storage cupboards and a chrome ladder radiator.Exterior:Rear Garden: A lovely enclosed garden for the children to enjoy, with a lawn to one side and rubberized bark to the other making it a lovely safe environment. For the adults there is a patio area perfect for Al Fresco dining and summer BBQ?s.Parking: There is ample off street parking for several cars on the tarmacadam driveway at the front of the property.


