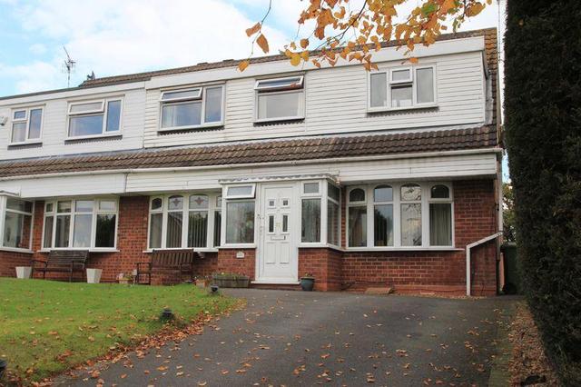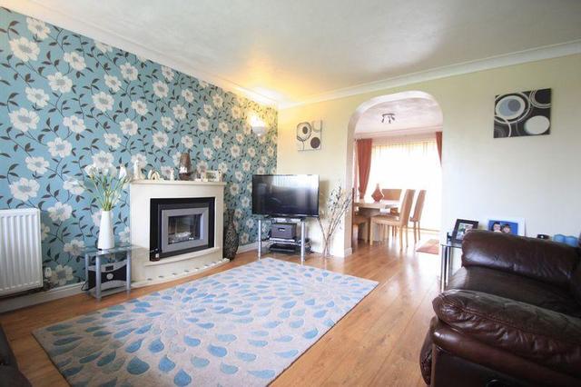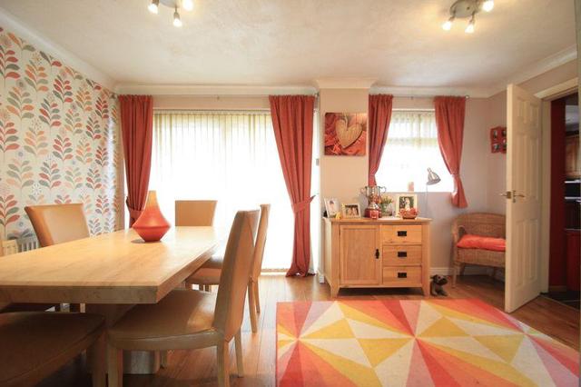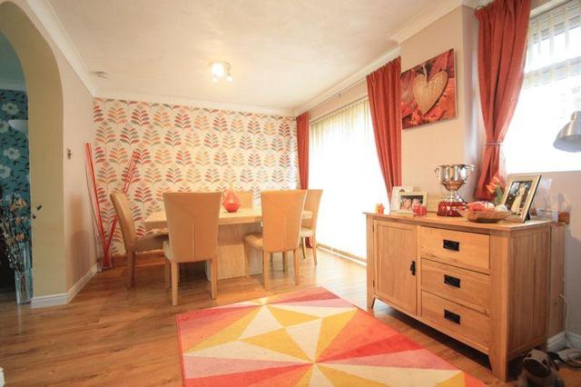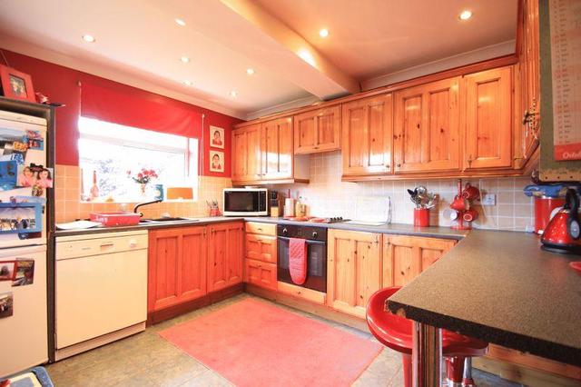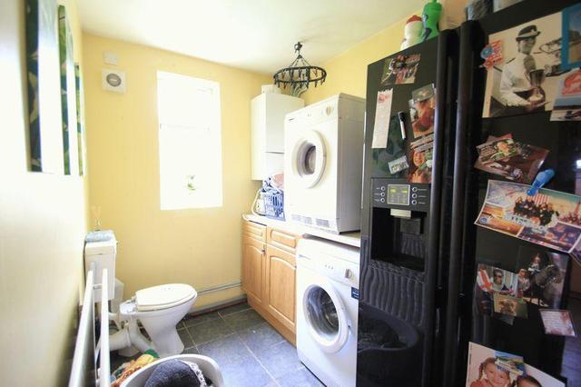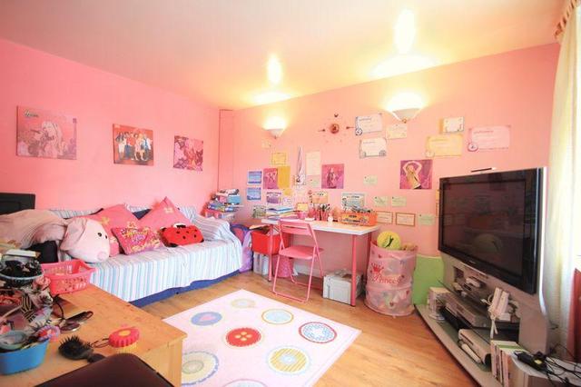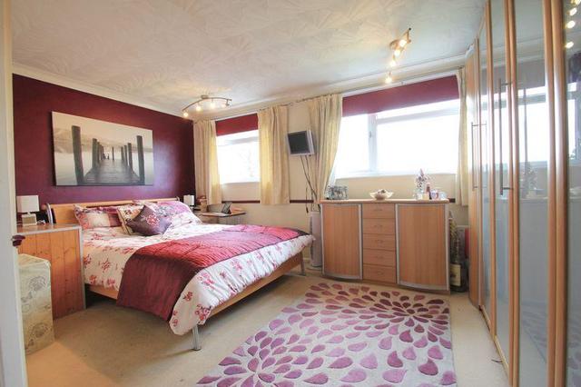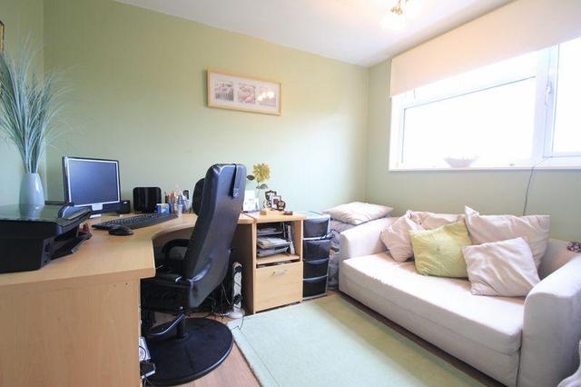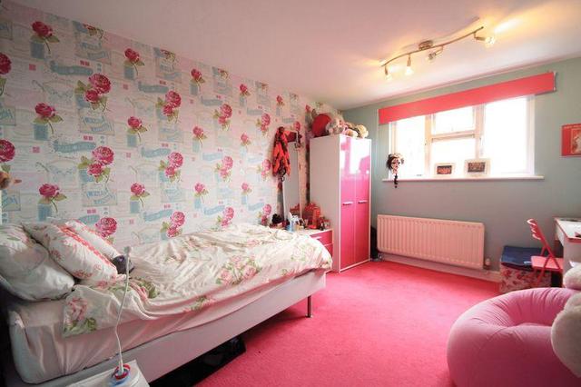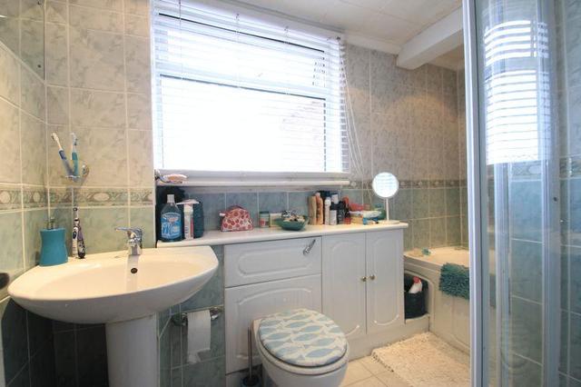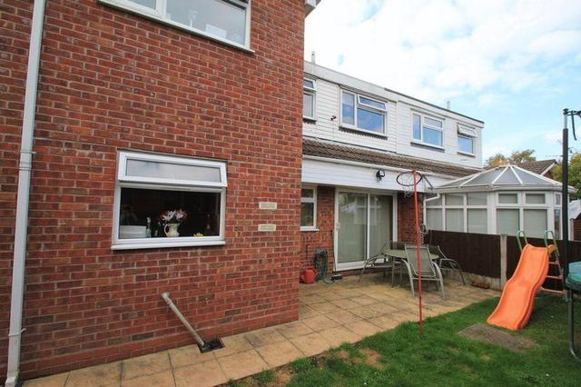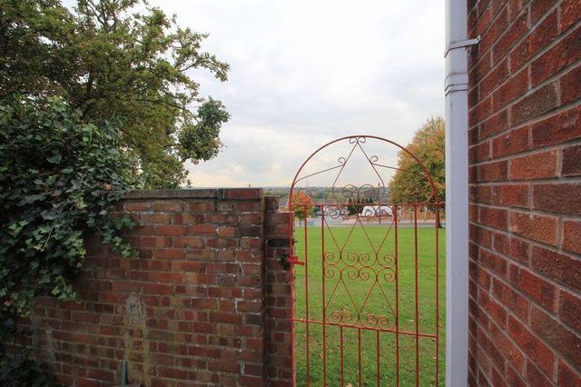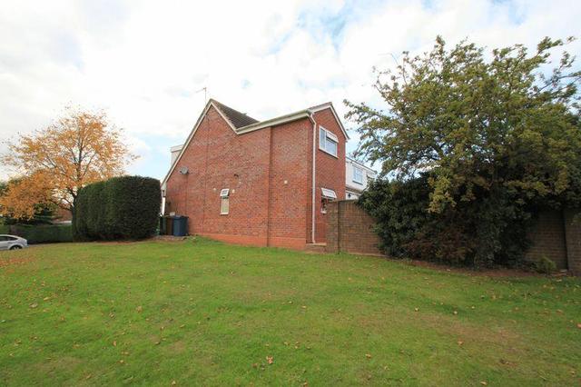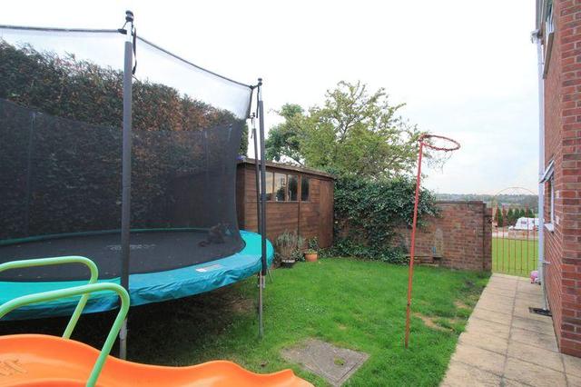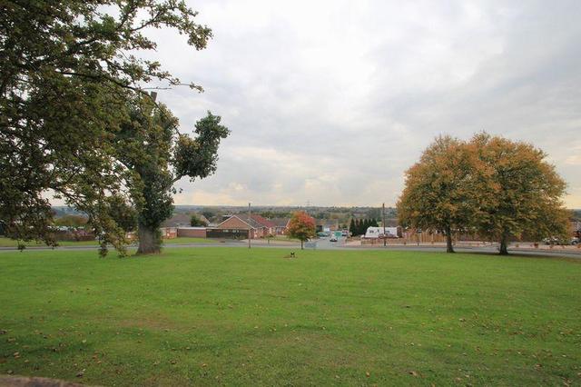Agent details
This property is listed with:
Full Details for 4 Bedroom Semi-Detached for sale in Stafford, ST16 :
Full description
If you are looking for a spacious family home located in a popular quiet residential area then this extended 4 double bedroom semi-detached property is worthy of viewing.Colwich Crescent is situated to the East side of the County town of Stafford, with its wide range of shops, Mainline intercity railway station, direct access to national motorway network via M6 both junctions 13 and 14, which also give access to M6 Toll Road.The property offers well-proportioned accommodation and has the benefit of full gas central heating with radiators in all rooms and double glazing throughout. The accommodation comprises; a porch, a lounge/diner, a family room, a kitchen, a utility/W.C, four double bedrooms and a family bathroom, off road parking to the front of the property for 2 vehicles, rear garden with patio area.Porch: This large porch area is approached via a double glazed door, having two double glazed windows either side provides a spacious, light area, perfect for additional storage for coats, hats & shoes.Lounge / Diner: The lounge area having a front aspect window has been tastefully decorated to a modern standard and having hardwood flooring and a wall gas fire with a white fire surround. Making this a delightful area to relax or entertain family and friends. The spacious dining area towards the rear of the property has double glazed patio door leading to the rear garden. This light and airy room is perfect for relaxing and dining with your family or friends and is decorated to a modern standard. Having hardwood flooring and door leading to the kitchen.Kitchen: Having rear aspect window this spacious kitchen has plenty of storage with cupboards, wall and base units , spot lighting in ceiling, built in cooker and hob unit, ceramic floor tiles and door to the side leading to the utility.Utility Room/W.C: Having side aspect window, space and plumbing for washing machine, space for tumble dryer, useful additional storage space and low level W.C.Family Room: Having front aspect window, this relaxing room has hardwood flooring and can be utilised for many different uses such as play room or office or study area or just for relaxing in.Landing : Providing loft access, accessed via a loft ladder to a fully boarded loft expanding the full width of the property, this excellent area provides addition storage.Bedroom 1: Located at the front aspect, this double room has been decorated to a modern standard having fitted wardrobes providing plenty of storage space and neutral fitted carpet.Bedroom 2: Set to the front of the property, this second double bedroom is decorated to a modern standard.Bedroom 3: Set to the rear of the property decorated to a modern standard this third double bedroom has plenty of space for storage.Bedroom 4/ Study: Set to the rear of the property double room has been decorated to a modern standard currently used as a study/office area but can easily be utilised as a fourth double bedroom for the extended family or guest to stay in with comfort.Family Bathroom: A white suite comprising; bath, w/c and basin having a separate shower cubicle and fully tiled walls.Garden: A low maintenance enclosed garden which is the ideal blank canvas for any gardener having, mainly laid to lawn and having a patio area ideal for entertaining and relaxing.Front: Tarmac drive way proving off road parking for 2 vehicles.
Static Map
Google Street View
House Prices for houses sold in ST16 3XP
Stations Nearby
- Penkridge
- 5.9 miles
- Stafford
- 1.5 miles
- Norton Bridge
- 6.0 miles
Schools Nearby
- Chase Grammar School
- 8.8 miles
- St Dominic's Priory School
- 7.3 miles
- Abbots Bromley School for Girls
- 8.8 miles
- St Leonard's Primary School
- 0.8 miles
- Leasowes Primary School
- 1.0 mile
- St John's CofE (C) Primary School
- 0.7 miles
- Companions
- 1.5 miles
- Stafford College
- 1.4 miles
- The Weston Road Academy
- 0.8 miles


