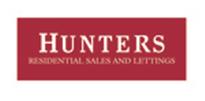Agent details
This property is listed with:
Full Details for 4 Bedroom Semi-Detached for sale in Barnet, EN5 :
A beautifully presented four bedroom semi-detached house situated in this popular residential road, close to pleasant open spaces, schools, local shops and within easy reach of High Barnet shopping facilities and underground station
* TWO RECEPTION ROOMS * FITTED KITCHEN WITH OVEN & HOB * FOUR BEDROOMS * LUXURY BATHROOM * LUXURY SHOWER ROOM & SEPARATE W.C. * UTILITY ROOM * REAR GARDEN 68‘ X 28‘ * LARGE PAVED TERRACE * PARKING TO FRONT * OWN DRIVE * DOUBLE GLAZED WINDOWS WITH LOUVRE SHUTTERS TO FRONT * EXTENSIVE VIEWS FROM TOP FLOOR *
A beautifully presented four bedroom semi-detached house situated in this popular residential road, close to pleasant open spaces, schools, local shops and within easy reach of High Barnet shopping facilities and underground station. The property features bathroom and separate shower room, well cared for 68‘ rear garden, utility room and potential to extend to the rear (stpp).
Consumer Protection from Unfair Trading Regulations 2008.
The Agent has not tested any apparatus, equipment, fixtures and fittings or services and so cannot verify that they are in working order or fit for the purpose. A Buyer is advised to obtain verification from their Solicitor or Surveyor. References to the Tenure of a Property are based on information supplied by the Seller. The Agent has not had sight of the title documents. A Buyer is advised to obtain verification from their Solicitor. Items shown in photographs are NOT included unless specifically mentioned within the sales particulars. They may however be available by separate negotiation. Buyers must check the availability of any property and make an appointment to view before embarking on any journey to see a property.
* TWO RECEPTION ROOMS * FITTED KITCHEN WITH OVEN & HOB * FOUR BEDROOMS * LUXURY BATHROOM * LUXURY SHOWER ROOM & SEPARATE W.C. * UTILITY ROOM * REAR GARDEN 68‘ X 28‘ * LARGE PAVED TERRACE * PARKING TO FRONT * OWN DRIVE * DOUBLE GLAZED WINDOWS WITH LOUVRE SHUTTERS TO FRONT * EXTENSIVE VIEWS FROM TOP FLOOR *
A beautifully presented four bedroom semi-detached house situated in this popular residential road, close to pleasant open spaces, schools, local shops and within easy reach of High Barnet shopping facilities and underground station. The property features bathroom and separate shower room, well cared for 68‘ rear garden, utility room and potential to extend to the rear (stpp).
Consumer Protection from Unfair Trading Regulations 2008.
The Agent has not tested any apparatus, equipment, fixtures and fittings or services and so cannot verify that they are in working order or fit for the purpose. A Buyer is advised to obtain verification from their Solicitor or Surveyor. References to the Tenure of a Property are based on information supplied by the Seller. The Agent has not had sight of the title documents. A Buyer is advised to obtain verification from their Solicitor. Items shown in photographs are NOT included unless specifically mentioned within the sales particulars. They may however be available by separate negotiation. Buyers must check the availability of any property and make an appointment to view before embarking on any journey to see a property.
Static Map
Google Street View
House Prices for houses sold in EN5 2NY
Stations Nearby
- New Barnet
- 1.4 miles
- Totteridge & Whetstone
- 1.5 miles
- High Barnet
- 0.6 miles
Schools Nearby
- The Holmewood School London
- 2.0 miles
- The Mount School
- 2.1 miles
- Mill Hill School
- 2.0 miles
- Edgware Jewish Primary School
- 0.2 miles
- Underhill Junior School
- 0.1 miles
- Underhill Infant School
- 0.1 miles
- Queen Elizabeth's Girls' School
- 0.7 miles
- The Totteridge Academy
- 0.4 miles
- Barnet College
- 0.6 miles



























