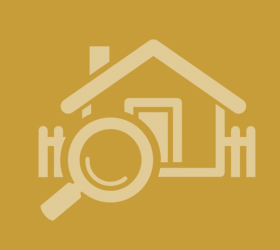Agent details
This property is listed with:
Full Details for 4 Bedroom Semi-Detached for sale in Castleford, WF10 :
This modern beautifully presented three storey semi detached property offers ready to move into accommodation and is being presented to a high standard. Located in this select development close to Castleford town centre this property would be ideal for a growing family wanting access to the good local schools, shopping facilities and the motorway networks. Sure to be of interest to a variety of buyers so call today to arrange a viewing.
GROUND FLOOR
Entrance Hall - 6' 10'' (max) x 12' 3'' (max) (2.08m x 3.74m)
With laminate flooring, doors leading to the cloakroom, lounge and ground floor bedroom, useful storage cupboard and staircase leading to the first floor.
Cloakroom - 3' 5'' x 6' 0''(max) (1.05m x 1.82m)
With a low flush wc, pedestal wash hand basin and gas central heated radiator.
Lounge - 13' 0'' x 15' 0'' (3.95m x 4.58m)
With French doors leading to the rear garden, telephone and television points, fitted electric fire with attractive surround and gas central heated radiator.
Bedroom Four - 5' 10'' x 12' 1'' (1.78m x 3.68m)
With a picture window and gas central heated radiator.
FIRST FLOOR
First Floor Landing
With painted spindle and balustrade, staircase to second floor and central heating radiator.
Kitchen Diner - 13' 0'' x 14' 1'' (max) (3.95m x 4.28m)
Fitted with a range of modern base and wall units with work surface over. Fitted stainless sink unit and drainer, plumbing and space for a washing machine and dishwasher. Stainless steel electric oven, gas hob and extractor hood over. Window to the rear elevation.
Bedroom Three - 6' 5'' x 10' 0'' (1.96m x 3.04m)
With a window to the front elevation and gas central heated radiator.
Family Bathroom - 5' 7'' x 6' 7'' (1.69m x 2.00m)
Fitted with a modern three piece bathroom suite which comprises of a low flush wc, wash hand basin, panelled bath with shower attached, tiled surround and gas central heated radiator.
SECOND FLOOR
Master Bedroom - 13' 0''(max) x 15' 4'' (max)(3.95m x 4.67m)
With a window to the rear elevation, fitted wardrobes, telephone point and gas central heated radiator.
En-suite Shower Room - 4' 8''(max) x 6' 11''(max) (1.41m x 2.10m)
Fitted with a large shower cubicle, low flush wc, wash hand basin, tiled surround and gas central heated radiator.
Bedroom Two - 9' 8'' x 12' 4'' (2.95m x 3.76m)
With a window to the front elevation, airing cupboard and gas central heated radiator.
Externally
To the side of the property is a tarmac driveway leading to a single garage. The garage has an up and over door, light and power. There is attractive frontage with a pathway to the front door. To the rear of the property is a fence enclosed garden with stone paved patio leading to a lawned garden and an additional patio area at the end of the garden.
Floorplan
EPC
GROUND FLOOR
Entrance Hall - 6' 10'' (max) x 12' 3'' (max) (2.08m x 3.74m)
With laminate flooring, doors leading to the cloakroom, lounge and ground floor bedroom, useful storage cupboard and staircase leading to the first floor.
Cloakroom - 3' 5'' x 6' 0''(max) (1.05m x 1.82m)
With a low flush wc, pedestal wash hand basin and gas central heated radiator.
Lounge - 13' 0'' x 15' 0'' (3.95m x 4.58m)
With French doors leading to the rear garden, telephone and television points, fitted electric fire with attractive surround and gas central heated radiator.
Bedroom Four - 5' 10'' x 12' 1'' (1.78m x 3.68m)
With a picture window and gas central heated radiator.
FIRST FLOOR
First Floor Landing
With painted spindle and balustrade, staircase to second floor and central heating radiator.
Kitchen Diner - 13' 0'' x 14' 1'' (max) (3.95m x 4.28m)
Fitted with a range of modern base and wall units with work surface over. Fitted stainless sink unit and drainer, plumbing and space for a washing machine and dishwasher. Stainless steel electric oven, gas hob and extractor hood over. Window to the rear elevation.
Bedroom Three - 6' 5'' x 10' 0'' (1.96m x 3.04m)
With a window to the front elevation and gas central heated radiator.
Family Bathroom - 5' 7'' x 6' 7'' (1.69m x 2.00m)
Fitted with a modern three piece bathroom suite which comprises of a low flush wc, wash hand basin, panelled bath with shower attached, tiled surround and gas central heated radiator.
SECOND FLOOR
Master Bedroom - 13' 0''(max) x 15' 4'' (max)(3.95m x 4.67m)
With a window to the rear elevation, fitted wardrobes, telephone point and gas central heated radiator.
En-suite Shower Room - 4' 8''(max) x 6' 11''(max) (1.41m x 2.10m)
Fitted with a large shower cubicle, low flush wc, wash hand basin, tiled surround and gas central heated radiator.
Bedroom Two - 9' 8'' x 12' 4'' (2.95m x 3.76m)
With a window to the front elevation, airing cupboard and gas central heated radiator.
Externally
To the side of the property is a tarmac driveway leading to a single garage. The garage has an up and over door, light and power. There is attractive frontage with a pathway to the front door. To the rear of the property is a fence enclosed garden with stone paved patio leading to a lawned garden and an additional patio area at the end of the garden.
Floorplan
EPC



























