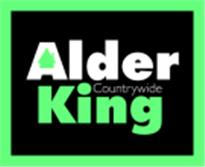Agent details
This property is listed with:
R. A. Bennett & Partners (Wotton)
1 High Street, Wotton-under-edge, Gloucestershire,
- Telephone:
- 01453 843193
Full Details for 4 Bedroom Semi-Detached for sale in Wotton-under-Edge, GL12 :
A four bedroom semi-detached family home set in this small cul-de-sac in the heart of Charfield.
The accommodation is arranged over two floors and offers to the ground floor, entrance hall, cloakroom, kitchen, living room, dining room with the garage converted to provide a study and storage room. While upstairs there are four bedrooms and a family bathroom. Outside there is parking to the front and to the rear a level west facing patio garden.
The village of Charfield is within easy access to the M5 motorway and provides excellent links to Bristol, Gloucester and Cheltenham. The village itself has a church, post office, primary school, sports facilities, pubs and local shops. Charfield also falls within the catchment for the very highly regarded Katharine Lady Berkeley secondary school. The village is surrounded by countryside and sits under the edge of the Cotswold escarpment, having the Cotswold way close by.
Semi-Detached Family Home
Four Bedrooms
Modern Fitted Kitchen
Living Room And Dining Room
First Floor Bathroom And Ground Floor WC
Garage Converted To Provide Study And Storage
West Facing Rear Garden
The accommodation is arranged over two floors and offers to the ground floor, entrance hall, cloakroom, kitchen, living room, dining room with the garage converted to provide a study and storage room. While upstairs there are four bedrooms and a family bathroom. Outside there is parking to the front and to the rear a level west facing patio garden.
The village of Charfield is within easy access to the M5 motorway and provides excellent links to Bristol, Gloucester and Cheltenham. The village itself has a church, post office, primary school, sports facilities, pubs and local shops. Charfield also falls within the catchment for the very highly regarded Katharine Lady Berkeley secondary school. The village is surrounded by countryside and sits under the edge of the Cotswold escarpment, having the Cotswold way close by.
Four Bedrooms
Modern Fitted Kitchen
Living Room And Dining Room
First Floor Bathroom And Ground Floor WC
Garage Converted To Provide Study And Storage
West Facing Rear Garden
| Cloakroom | 5'8" x 2'9" (1.73m x 0.84m). |
| Kitchen | 7'1" x 12'7" (2.16m x 3.84m). |
| Dining Room | 8'3" x 9'7" (2.51m x 2.92m). |
| Living Room | 13'1" x 11'10" (3.99m x 3.6m). |
| Study | 8' x 8'5" (2.44m x 2.57m). |
| Store Room | 8' x 7'9" (2.44m x 2.36m). |
| Bedroom | 11'4" x 10'11" (3.45m x 3.33m). |
| Bedroom | 10'1" x 10'11" (3.07m x 3.33m). |
| Bedroom | 8' x 14'9" (2.44m x 4.5m). |
| Bedroom | 11'9" x 6'11" (3.58m x 2.1m). |
| Bathroom | 7'4" x 7'2" (2.24m x 2.18m). |



















