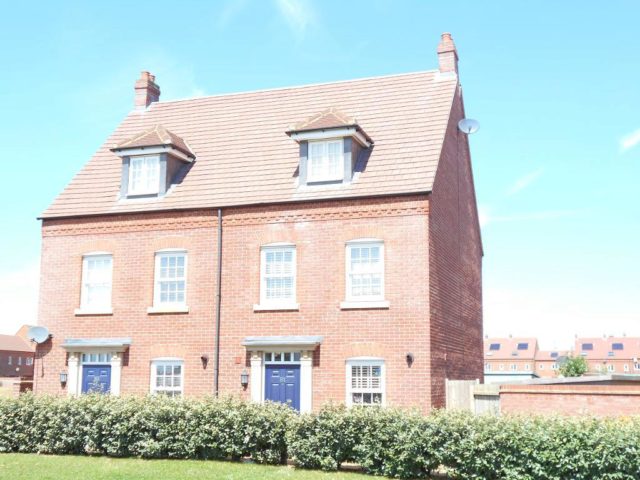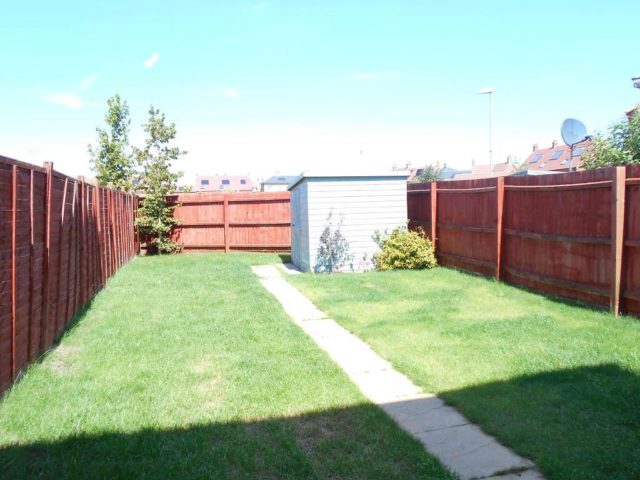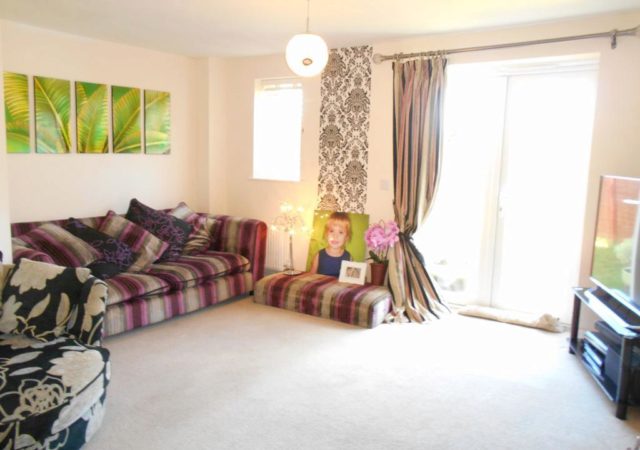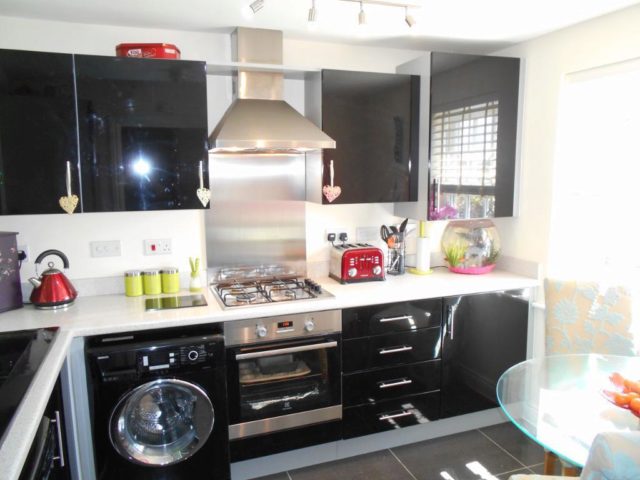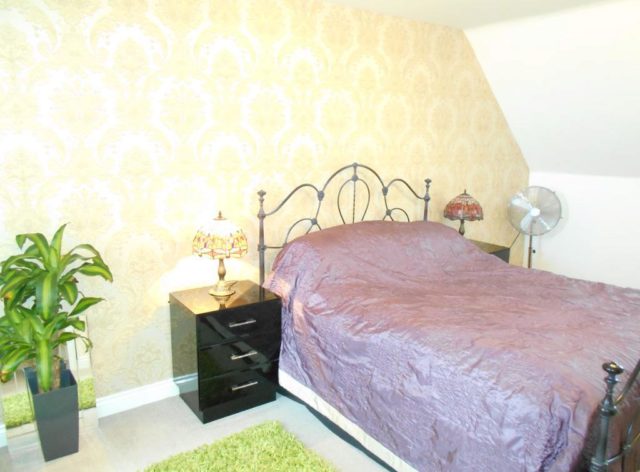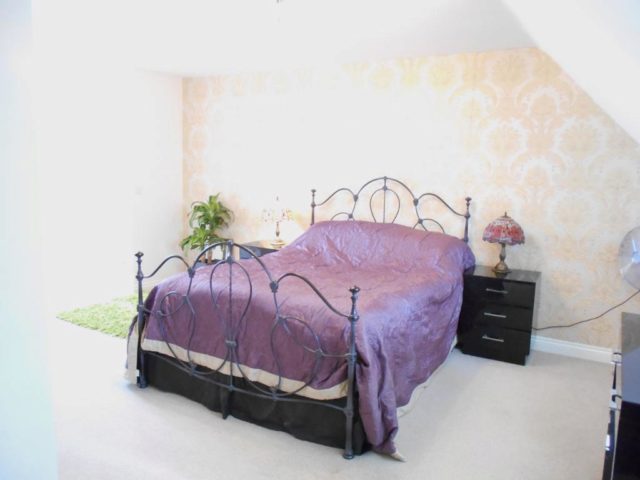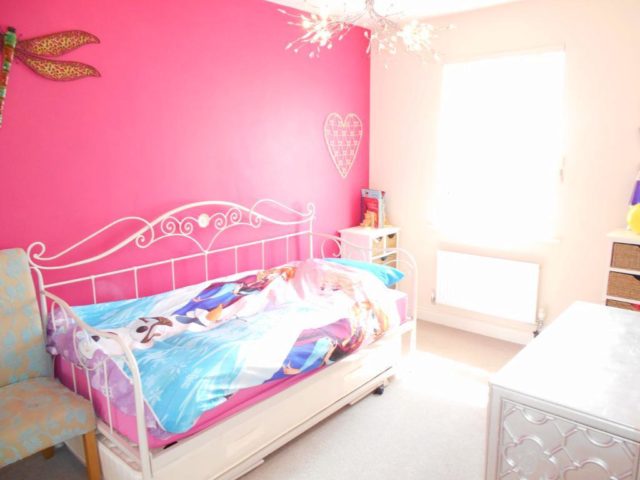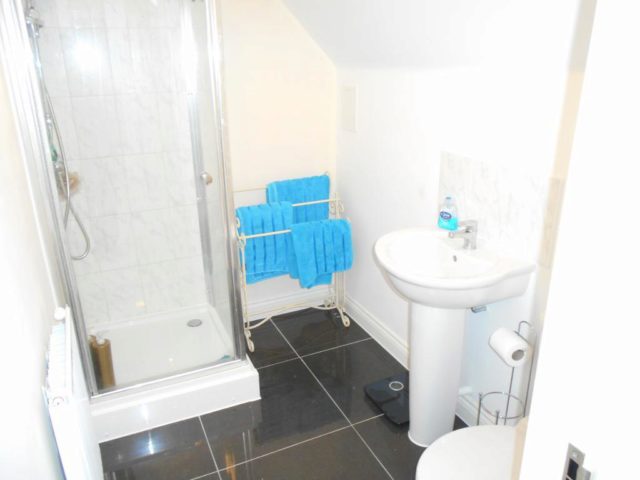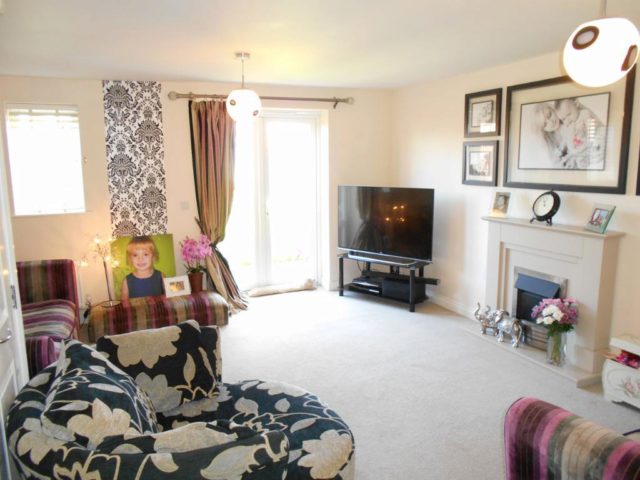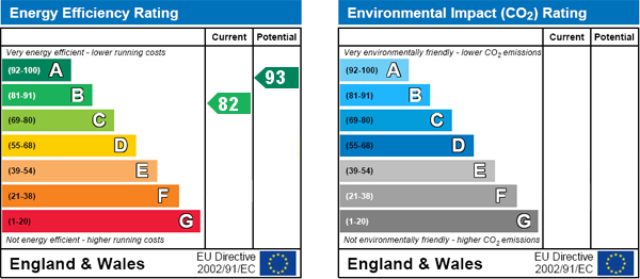Agent details
This property is listed with:
Full Details for 4 Bedroom Semi-Detached for sale in Bedford, MK40 :
A FOUR BEDROOMED SEMI DETACHED TOWN HOUSE: Located in the heart of this delightful development, fronting on to a green open area and having been owned from new by the current occupier, a well presented home which offers flexible living accommodation for the growing family. With a fully fitted kitchen, cloakroom and a good sized lounge/diner on the ground floor, three bedrooms and a bathroom on the first floor, with the whole of the second floor being taken up with the master bedroom and en-suite, this home really does tick all the boxes. Outside is a good sized rear garden and two parking spaces.
This development is part of Biddenham Vale, built close by the River Great Ouse. Living here you will be surrounded by a wealth of amenities within walking distance including, Great Denham Primary School & Day Nursery, village pharmacy, medical centre and Sainsbury's Local. To explore further afield into Bedford town or Milton Keynes, there is a bus stop just a minute's walk away. The A428 runs right by the development where you can travel to Bedford and Northampton with ease. The A421 is in close proximity and leads you onto the M1 where you can drive to all major towns and cities north and south of Bedfordshire
Entrance Via
Door leading through to
Entrance Hall
Stairs to first floor, doors to
Cloakroom
Two piece suite to comprise, WC, wash hand basin, tiled splash areas, radiator
Kitchen
10' 2'' x 8' 1'' (3.11m x 2.47m) Fitted in a range of modern units with matching trim to comprise single drainer sink unit with cupboards under, additional work surfaces with cupboards and drawers under, wall mounted units, built in four ring gas hob with oven under and extractor fan over, window, tiled flooring, integral fridge/freezer
Lounge/Diner
17' 9'' x 15' 0'' (5.43m x 4.59m) Feature fireplace, tv point, understairs cupboard
Landing
Airing cupboard, radiator, stairs rising to second floor, doors to
Bathroom
Three piece suite to comprise, WC, bath with mixer shower attachment, wash hand basin and a frosted window
Bedroom Three
12' 2'' x 8' 6'' (3.73m x 2.6m) Window, radiator
Bedroom Two
12' 9'' x 8' 4'' (3.9m x 2.55m) Window, radiator, mirror fronted wardrobe
Bedroom Four
8' 3'' x 6' 2'' (2.53m x 1.89m) Window, radiator
Landing
Landing, door to
Bedroom One
21' 0'' x 15' 0'' (6.41m x 4.58m) A fantastic master bedroom, offering space, character and light, comprising of skylight window, mirror fronted wardrobe, further window, loft access, door to
En Suite
Three piece suite to comprise, WC, wash hand basin and fully tiled shower cubicle, radiator
Front
Gated rear access
Rear Garden
Laid to lawn with a paved patio area, to the rear are the two allocated parking spaces.
Static Map
Google Street View
House Prices for houses sold in MK40 4GP
Stations Nearby
- Bedford
- 1.3 miles
- Bedford St Johns
- 1.7 miles
- Kempston Hardwick
- 2.6 miles
Schools Nearby
- St John's School
- 1.2 miles
- Greys Education Centre
- 0.9 miles
- St James Lower School
- 0.6 miles
- Westfield Middle School
- 0.7 miles
- Great Denham Primary School
- 0.7 miles
- Great Denham Primary School
- 0.8 miles
- Hastingsbury Business & Enterprise College
- 1.4 miles


