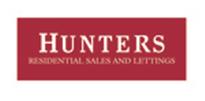Agent details
This property is listed with:
Full Details for 4 Bedroom Semi-Detached for sale in Barnet, EN5 :
A semi detached family house with 55ft south facing garden and covered terrace in a much sought after neighbourhood, well placed for New Barnet mainline station.
* SEMI DETACHED FAMILY HOUSE * FOUR BEDROOMS * LOFT ROOM * MASTER BEDROOM EN SUITE * SPACIOUS SPLIT LEVEL RECEPTION ROOM WITH BI-FOLD DOORS TO COVERED TERRACE * KITCHEN/BREAKFAST ROOM * DINING ROOM * UTILITY ROOM * CLOAKROOOM * 55FT SOUTH FACING GARDEN * FRONT DRIVE PROVIDING OFF STREET PARKING *
A four bedroom, plus loft room, with master bedroom en suite, semi detached family house with 55ft south facing garden and covered terrace accessed via bi-folding doors from a spacious, split level, lounge.
The property is located within the much sought after Lyonsdown neighbourhood and well placed for local schools, shopping and transport facilities. The property also benefits from a large l-shaped loft room accessed via a spiral staircase.
Consumer Protection from Unfair Trading Regulations 2008.
The Agent has not tested any apparatus, equipment, fixtures and fittings or services and so cannot verify that they are in working order or fit for the purpose. A Buyer is advised to obtain verification from their Solicitor or Surveyor. References to the Tenure of a Property are based on information supplied by the Seller. The Agent has not had sight of the title documents. A Buyer is advised to obtain verification from their Solicitor. Items shown in photographs are NOT included unless specifically mentioned within the sales particulars. They may however be available by separate negotiation. Buyers must check the availability of any property and make an appointment to view before embarking on any journey to see a property.
* SEMI DETACHED FAMILY HOUSE * FOUR BEDROOMS * LOFT ROOM * MASTER BEDROOM EN SUITE * SPACIOUS SPLIT LEVEL RECEPTION ROOM WITH BI-FOLD DOORS TO COVERED TERRACE * KITCHEN/BREAKFAST ROOM * DINING ROOM * UTILITY ROOM * CLOAKROOOM * 55FT SOUTH FACING GARDEN * FRONT DRIVE PROVIDING OFF STREET PARKING *
A four bedroom, plus loft room, with master bedroom en suite, semi detached family house with 55ft south facing garden and covered terrace accessed via bi-folding doors from a spacious, split level, lounge.
The property is located within the much sought after Lyonsdown neighbourhood and well placed for local schools, shopping and transport facilities. The property also benefits from a large l-shaped loft room accessed via a spiral staircase.
Consumer Protection from Unfair Trading Regulations 2008.
The Agent has not tested any apparatus, equipment, fixtures and fittings or services and so cannot verify that they are in working order or fit for the purpose. A Buyer is advised to obtain verification from their Solicitor or Surveyor. References to the Tenure of a Property are based on information supplied by the Seller. The Agent has not had sight of the title documents. A Buyer is advised to obtain verification from their Solicitor. Items shown in photographs are NOT included unless specifically mentioned within the sales particulars. They may however be available by separate negotiation. Buyers must check the availability of any property and make an appointment to view before embarking on any journey to see a property.
Static Map
Google Street View
House Prices for houses sold in EN5 1NE
Stations Nearby
- New Barnet
- 0.3 miles
- Oakleigh Park
- 0.6 miles
- High Barnet
- 0.9 miles
Schools Nearby
- Dwight School London (Upper School)
- 2.2 miles
- The Holmewood School London
- 1.8 miles
- Oaktree School
- 1.2 miles
- St Mary's CofE Primary School, East Barnet
- 0.7 miles
- Lyonsdown School
- 0.2 miles
- Grasvenor Avenue Infant School
- 0.6 miles
- East Barnet School
- 0.9 miles
- Wellgrove School
- 0.7 miles
- Pavilion Study Centre
- 0.7 miles





















