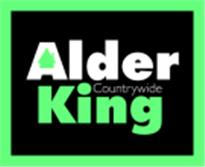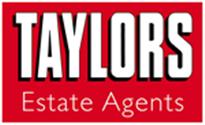Agent details
This property is listed with:
R. A. Bennett & Partners (Wotton)
1 High Street, Wotton-under-edge, Gloucestershire,
- Telephone:
- 01453 843193
Full Details for 4 Bedroom Semi-Detached for sale in Wotton-under-Edge, GL12 :
A rarely available double fronted semi-detached period home situated in the popular village of Charfield.
The generously proportioned accommodation with its high ceilings offers three separate receptions rooms, modern fitted kitchen and bathroom to complete ground floor, while the first floor includes a master bedroom with dressing room off (potential to turn in to an en-suite), three further bedrooms and a shower room. The property also benefits from a two chambered cellar. Outside this home excels, to the front there is parking for two cars, a driveway to the side leads to the garage and rear garden. The garden extends to over 120' and includes a large patio area, lawn with flowerbed borders, two stables and fabulous open views across the valley to the Cotswolds.
Double Fronted Semi-Detached Family Home
Four Double Bedroom And Two Bathrooms
Three Separate Reception Rooms And Kitchen
Large Rear Garden Backing On To Fields
Detached Garage And Off Street Parking
Situated In The Popular Village of Charfield
The generously proportioned accommodation with its high ceilings offers three separate receptions rooms, modern fitted kitchen and bathroom to complete ground floor, while the first floor includes a master bedroom with dressing room off (potential to turn in to an en-suite), three further bedrooms and a shower room. The property also benefits from a two chambered cellar. Outside this home excels, to the front there is parking for two cars, a driveway to the side leads to the garage and rear garden. The garden extends to over 120' and includes a large patio area, lawn with flowerbed borders, two stables and fabulous open views across the valley to the Cotswolds.
Four Double Bedroom And Two Bathrooms
Three Separate Reception Rooms And Kitchen
Large Rear Garden Backing On To Fields
Detached Garage And Off Street Parking
Situated In The Popular Village of Charfield
| Reception Room | 12'2\" x 16'11\" (3.7m x 5.16m). |
| Living Room | 11'5\" x 13' (3.48m x 3.96m). |
| Dining Room | 12'2\" x 13'3\" (3.7m x 4.04m). |
| Kitchen | 10'5\" x 11'7\" (3.18m x 3.53m). |
| Bathroom | 10'2\" x 4'11\" (3.1m x 1.5m). |
| Bedroom | 12'2\" x 14'10\" (3.7m x 4.52m). |
| Dressing Room | 4'10\" x 7' (1.47m x 2.13m). |
| Bedroom | 12'2\" x 13'3\" (3.7m x 4.04m). |
| Bedroom | 11'5\" x 10'11\" (3.48m x 3.33m). |
| Bedroom | 10'5\" x 11'7\" (3.18m x 3.53m). |
| Shower Room | 10'2\" x 4'11\" (3.1m x 1.5m). |
| Garage | 11'1\" x 14'5\" (3.38m x 4.4m). |
Static Map
Google Street View
House Prices for houses sold in GL12 8LH
Stations Nearby
- Lydney
- 8.0 miles
- Cam & Dursley
- 6.7 miles
- Yate
- 6.0 miles
Schools Nearby
- Sheiling School (Thornbury)
- 5.1 miles
- Sheiling School (Thornbury)
- 5.2 miles
- New Siblands School
- 4.4 miles
- Focus School - Berkeley Campus
- 6.0 miles
- Focus School - Berkeley Campus
- 6.1 miles
- Charfield Primary School
- 0.3 miles
- Tortworth VC Primary School
- 1.0 mile
- Mulberry Tree Steiner School
- 1.4 miles
- Katharine Lady Berkeley's School
- 2.1 miles
- The Castle School
- 4.9 miles
- Rednock School
- 4.8 miles



















