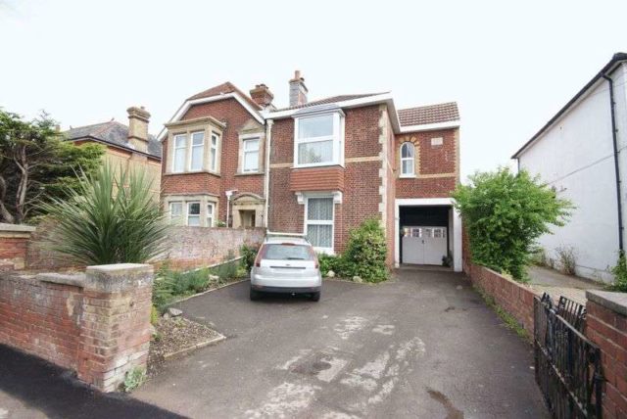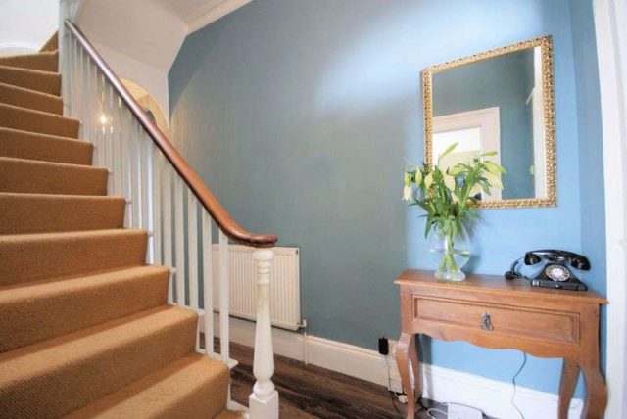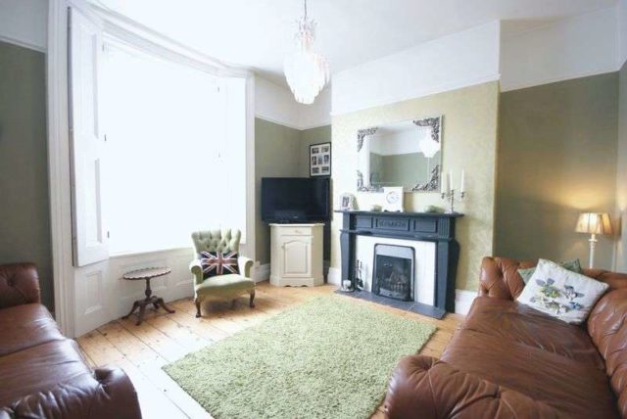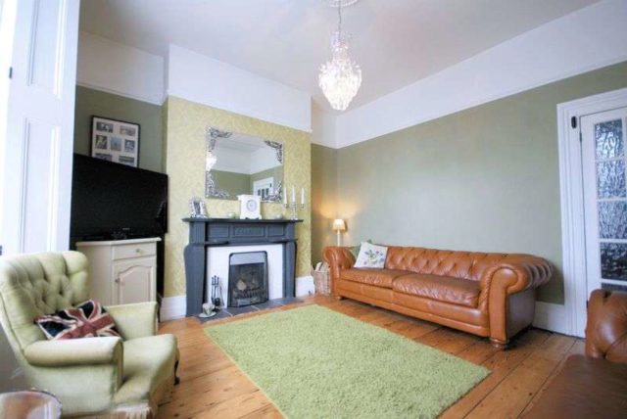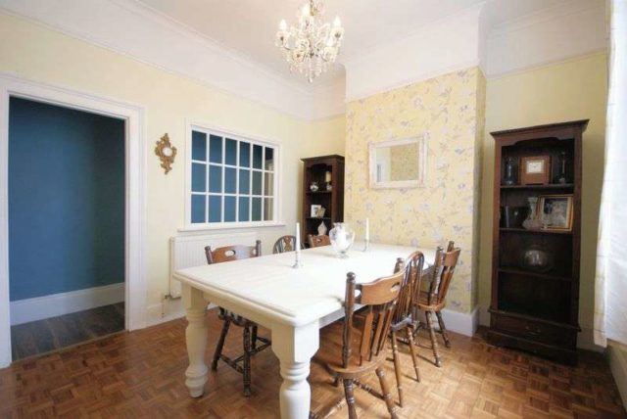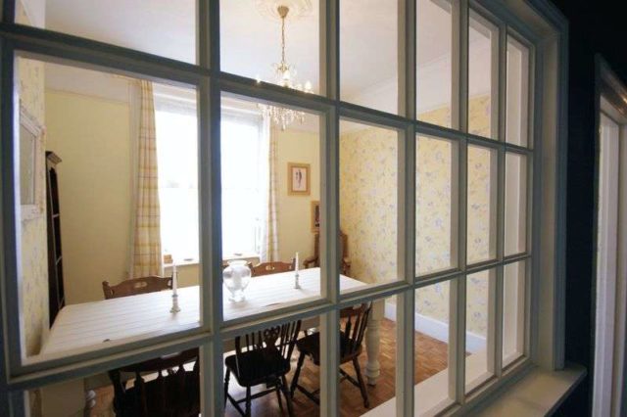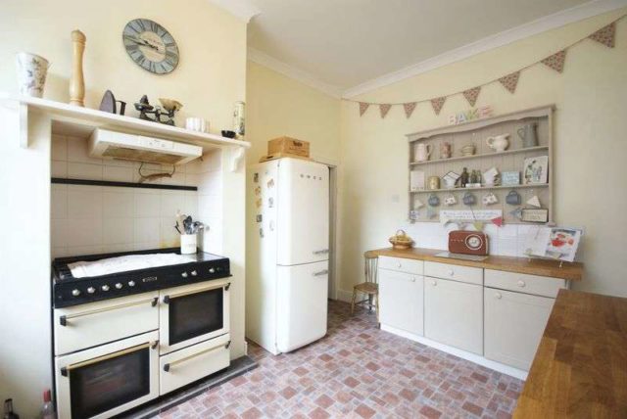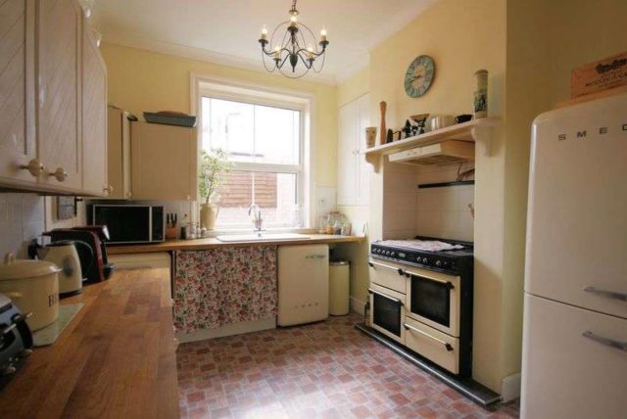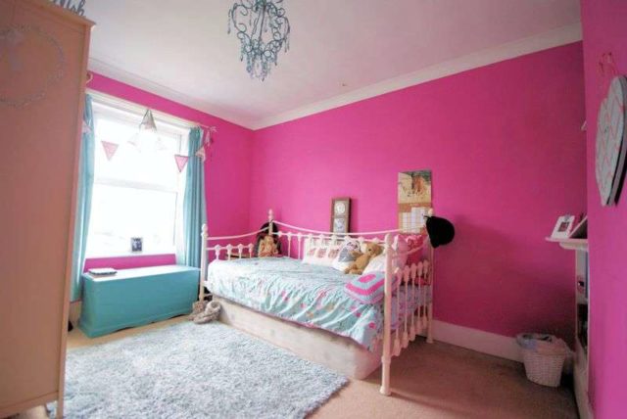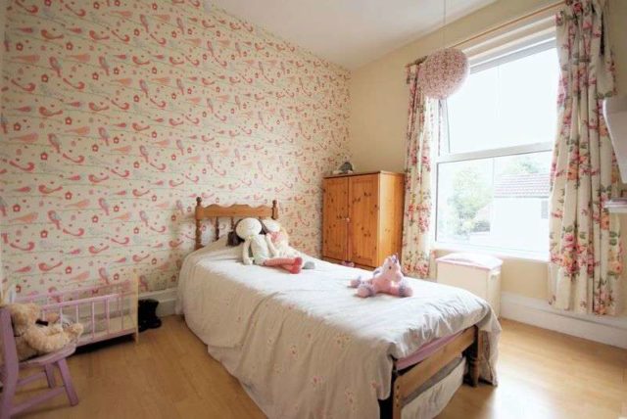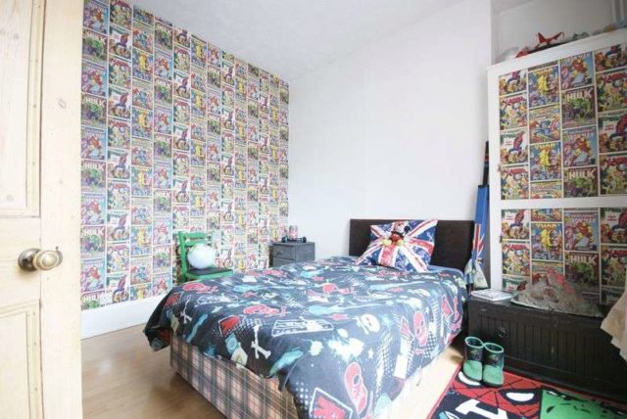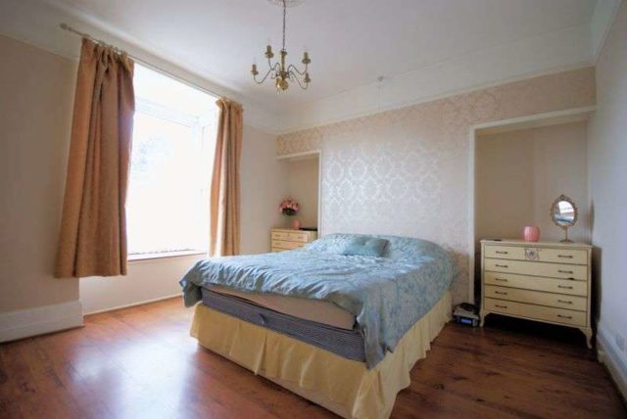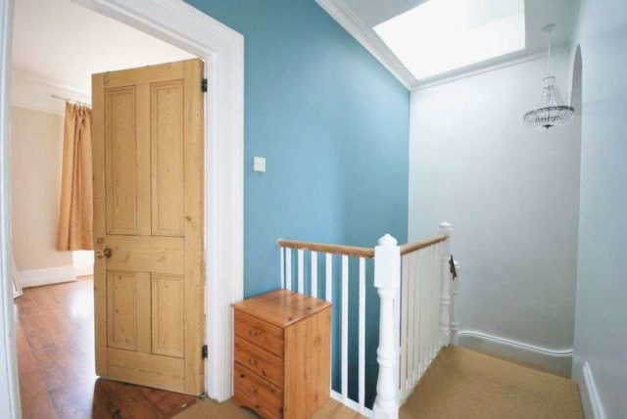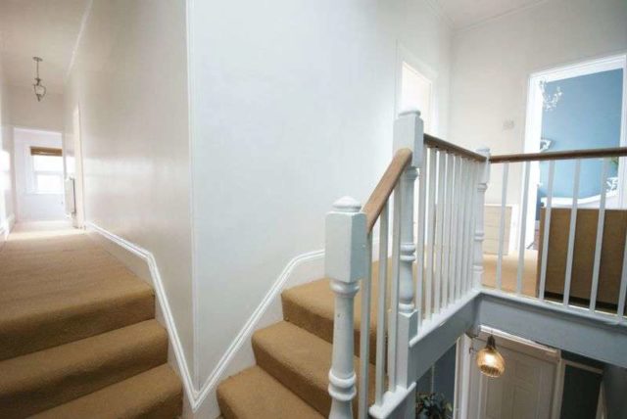Agent details
This property is listed with:
Full Details for 4 Bedroom Semi-Detached for sale in Gosport, PO12 :
SPACIOUS CHARACTER HOME * FOUR DOUBLE BEDROOMS * POTENTIAL ANNEXE * LOUNGE * DINING ROOM * KITCHEN * ENCLOSED GARDEN * DRIVEWAY
The Accommodation Comprises:-
Composite front door to;
Entrance Hall:-
Textured and coved ceiling, stairs to first-floor, two radiators, under stairs storage cupboard, thermostat control to wall.
Lounge:- - 14' 1'' x 12' 2'' (4.29m x 3.71m) maximum measurements, plus bay window
Flat ceiling, picture rail, UPVC double glazed window to front elevation with built-in shutters, feature open fireplace with tiled inset and a hearth, decorative surround, stripped wood flooring, radiator.
Dining Room:- - 11' 10'' x 10' 9'' (3.60m x 3.27m) maximum measurements
Papered and coved ceiling, UPVC double glazed window to side elevation, radiator, feature window to hallway, woodblock flooring.
Kitchen:- - 14' 1'' x 10' 1'' (4.29m x 3.07m) maximum measurements
Flat and coved ceiling, UPVC double glazed window to side elevation, fitted with a range of base cupboards and matching eye level units, single drainer ceramic sink unit with mixer tap, alcove with recess for range style oven, space for fridge freezer, space for two under counter appliances, original built-in eye level unit, door to;
Inner Hall:-
Roof light, radiator, storage cupboard.
Breakfast Room:- - 12' 1'' x 6' 6'' (3.68m x 1.98m)
Textured ceiling, UPVC double glazed window to rear elevation, door to;
Bathroom:- - 8' 5'' x 6' 9'' (2.56m x 2.06m)
Textured and coved ceiling, radiator, close coupled WC, pedestal wash hand basin, panelled bath with mixer tap and shower connection off.
Lobby:- - 7' 5'' x 2' 9'' (2.26m x 0.84m)
Textured ceiling, internal obscured window to bathroom, UPVC double glazed door and windows to rear garden.
L-Shaped Family Room:- - 22' 5'' x 8' 3'' (6.83m x 2.51m) with opening to room 11' 10'' x 9' 4'' (MAX)
Textured and coved ceiling, UPVC double glazed windows and door to courtyard, two radiators, UPVC double glazed window to rear elevation.
First Floor Landing:-
Split-Level, textured ceiling, roof light, access to loft space, UPVC double glazed window to rear elevation.
Bedroom One:- - 14' 0'' x 12' 3'' (4.26m x 3.73m) maximum measurements, plus bay window
Textured ceiling with ceiling rose, radiator, UPVC double glazed bay window to front elevation with window seat.
Bedroom Two:- - 10' 8'' x 10' 7'' (3.25m x 3.22m)
Textured ceiling, UPVC double glazed window to side elevation, radiator.
Family Bathroom:- - 8' 9'' x 8' 5'' (2.66m x 2.56m)
Flat and coved ceiling, access to loft space, double aspect with obscured arch window to front elevation and further obscured UPVC double glazed window to rear, close coupled WC, roll top claw foot bath with mixer tap and shower connection off, pedestal wash hand basin with tiled splash back, radiator, stripped wood flooring.
Bedroom Three:- - 10' 8'' x 9' 10'' (3.25m x 2.99m) maximum measurements
Flat ceiling, UPVC double glazed window to side elevation, feature fireplace.
Bedroom Four:- - 12' 6'' x 9' 5'' (3.81m x 2.87m) maximum measurements
Flat and coved ceiling, UPVC double glazed window to rear elevation, radiator.
Outside:-
The rear garden is enclosed by brick wall with decking area, lawn and flower beds. To the front of the property is a driveway with shrubs to borders.
The Accommodation Comprises:-
Composite front door to;
Entrance Hall:-
Textured and coved ceiling, stairs to first-floor, two radiators, under stairs storage cupboard, thermostat control to wall.
Lounge:- - 14' 1'' x 12' 2'' (4.29m x 3.71m) maximum measurements, plus bay window
Flat ceiling, picture rail, UPVC double glazed window to front elevation with built-in shutters, feature open fireplace with tiled inset and a hearth, decorative surround, stripped wood flooring, radiator.
Dining Room:- - 11' 10'' x 10' 9'' (3.60m x 3.27m) maximum measurements
Papered and coved ceiling, UPVC double glazed window to side elevation, radiator, feature window to hallway, woodblock flooring.
Kitchen:- - 14' 1'' x 10' 1'' (4.29m x 3.07m) maximum measurements
Flat and coved ceiling, UPVC double glazed window to side elevation, fitted with a range of base cupboards and matching eye level units, single drainer ceramic sink unit with mixer tap, alcove with recess for range style oven, space for fridge freezer, space for two under counter appliances, original built-in eye level unit, door to;
Inner Hall:-
Roof light, radiator, storage cupboard.
Breakfast Room:- - 12' 1'' x 6' 6'' (3.68m x 1.98m)
Textured ceiling, UPVC double glazed window to rear elevation, door to;
Bathroom:- - 8' 5'' x 6' 9'' (2.56m x 2.06m)
Textured and coved ceiling, radiator, close coupled WC, pedestal wash hand basin, panelled bath with mixer tap and shower connection off.
Lobby:- - 7' 5'' x 2' 9'' (2.26m x 0.84m)
Textured ceiling, internal obscured window to bathroom, UPVC double glazed door and windows to rear garden.
L-Shaped Family Room:- - 22' 5'' x 8' 3'' (6.83m x 2.51m) with opening to room 11' 10'' x 9' 4'' (MAX)
Textured and coved ceiling, UPVC double glazed windows and door to courtyard, two radiators, UPVC double glazed window to rear elevation.
First Floor Landing:-
Split-Level, textured ceiling, roof light, access to loft space, UPVC double glazed window to rear elevation.
Bedroom One:- - 14' 0'' x 12' 3'' (4.26m x 3.73m) maximum measurements, plus bay window
Textured ceiling with ceiling rose, radiator, UPVC double glazed bay window to front elevation with window seat.
Bedroom Two:- - 10' 8'' x 10' 7'' (3.25m x 3.22m)
Textured ceiling, UPVC double glazed window to side elevation, radiator.
Family Bathroom:- - 8' 9'' x 8' 5'' (2.66m x 2.56m)
Flat and coved ceiling, access to loft space, double aspect with obscured arch window to front elevation and further obscured UPVC double glazed window to rear, close coupled WC, roll top claw foot bath with mixer tap and shower connection off, pedestal wash hand basin with tiled splash back, radiator, stripped wood flooring.
Bedroom Three:- - 10' 8'' x 9' 10'' (3.25m x 2.99m) maximum measurements
Flat ceiling, UPVC double glazed window to side elevation, feature fireplace.
Bedroom Four:- - 12' 6'' x 9' 5'' (3.81m x 2.87m) maximum measurements
Flat and coved ceiling, UPVC double glazed window to rear elevation, radiator.
Outside:-
The rear garden is enclosed by brick wall with decking area, lawn and flower beds. To the front of the property is a driveway with shrubs to borders.


