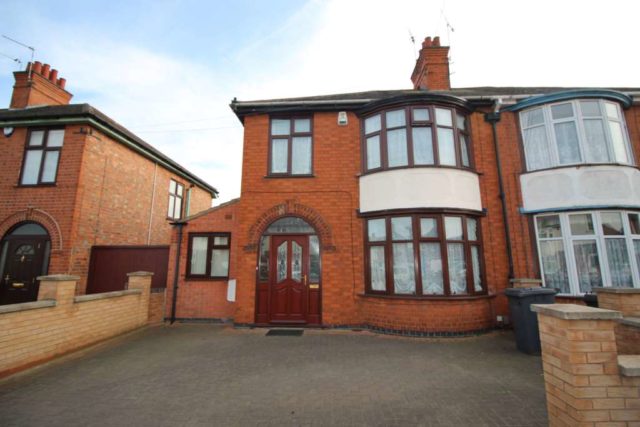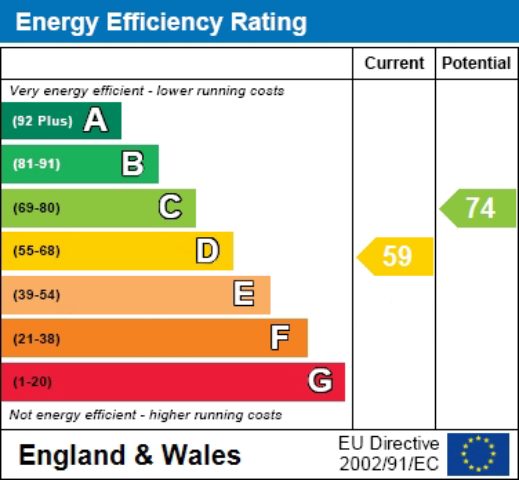Agent details
This property is listed with:
Full Details for 4 Bedroom Semi-Detached for sale in Leicester, LE5 :
Deceptively spacious family home in sought after area. The IPS team are pleased to offer this well extended and spacious four bedroom semi-detached house situated off Evington Road in the fashionable and sought after area of North Evington. It is convenient for local amenities including shops, schools, local Mosques and affording easy access to the city centre, train station, Victoria park and universities. The accommodation has been extended on the ground floor to offer well proportioned rooms with versatility and easily adaptable for the needs of a growing family. It is well decorated with quality fixtures and fittings throughout and many features. The accommodation with gas central heating and double glazing comprises: Entrance hall, 27ft lounge and dining area, separate study/play room, L-shaped dining kitchen and fourth bedroom with ensuite shower room. First floor: Landing, three further well proportioned bedrooms and luxury bathroom. Outside: Off road parking, detached 22ft workshop/games room with light, power and plumbing.
Enclosed Storm Porch
With glazed leaded door to front, double glazed side windows, laminate flooring and double doors opening to entrance hall.
Entrance Hall
With double glazed double doors to front porch with leaded stain glass and side windows, laminate flooring, stairs to first floor, under stairs cupboard, double radiator, bifolding doors leading to bedroom four and doors leading to main reception rooms and kitchen.
Delightful Lounge and Dining Area - 11'11" (3.63m) Max x 24'2" (7.37m) Plus Bay
With double glazed bay window to front elevation having semi circular radiator beneath, attractive feature fireplace with cast iron fire and living flame coal effect gas fire with marble effect surround and hearth, central archway, coving to ceiling, second radiator and double glazed sliding doors leading to study/family room.
Study / Family Room - 9'8" (2.95m) x 9'0" (2.74m)
With double glazed French doors leading to the rear garden and radiator.
L-Shaped Dining Kitchen - 13'11" (4.24m) x 18'1" (5.51m)
Fitted with a comprehensive range of wood effect wall and base units with roll edge work tops over, New World stainless steel five ring gas hob, stainless steel cooker hood and extractor fan over and gas under oven with grill, single drainer stainless steel sink unit with chrome mixer taps, attractive tiling to work surfaces, wall mounted combination boiler providing central heating and domestic hot water, fully tiled floor, under counter appliance space with matching cupboard door, space for dining table, radiator, ceiling spotlights, built in pantry cupboard with shelving space, space for American Style fridge freezer, door leading to ground floor shower room and door leading to rear garden.
Bedroom Four - 5'5" (1.65m) x 13'9" (4.19m)
With double glazed window to front, laminate flooring, radiator and door leading to ensuite shower room.
Shower Room
With double shower cubicle with electric shower over, tiled surround and glazed bifolding doors, pedestal wash basin with mixer taps, low level WC, tiled flooring, part tiled walls and heated towel rail.
First Floor Landing
Staircase from entrance hall leading to the first floor landing with attractive wooden balustrade, double glazed window to side and doors leading to three double bedrooms and bathroom.
Front Double Bedroom One - 10'11" (3.33m) Into Wardrobe Recess x 13'9" (4.19m) Into Bay
With double glazed bay window to front and semi circular radiator beneath and two double fitted wardrobes with top storage cupboard.
Bedroom Two - 10'11" (3.33m) Into Wardrobe Recess x 12'3" (3.73m)
With double glazed window to rear, radiator and fitted wardrobes to one wall with central dressing table and top storage cupboards.
Bedroom Three - 7'6" (2.29m) x 8'10" (2.69m)
Larger than average third bedroom with double glazed window to front and radiator.
Attractive Bathroom
With three piece colored suite comprising panel bath with shower mixer taps, rail and curtain, pedestal wash basin with chrome mixer taps, low level WC, modern tiled walls, chrome heated towel rail, ceiling spotlights, extractor fan and double glazed window to rear.
Outside
To the front of the property there is a block paved driveway providing off road parking for multiple vehicles and a low wall surround.
Rear Garden
The rear garden is landscaped for easy maintenance comprising a paved patio area, two lawned areas and a paved pathway leads to the workshop/games room.
Detached Workshop / Games Room
Off brick and block construction with felt roof with UPVC door to front, two double glazed windows overlooking garden, light, power and plumbing. This room is a multifunctional room and could be used as either a games room / occasional living room / office / hobbies room.
Note To Buyer: SDLT Rate
Up to £125,000 Zero
The next £125,000 (the portion from £125,001 to £250,000) 2%
The next £675,000 (the portion from £250,001 to £925,000) 5%
The next £575,000 (the portion from £925,001 to £1.5 million) 10%
The remaining amount (the portion above £1.5 million) 12%
Notice
Please note we have not tested any apparatus, fixtures, fittings, or services. Interested parties must undertake their own investigation into the working order of these items. All measurements are approximate and photographs provided for guidance only.
Enclosed Storm Porch
With glazed leaded door to front, double glazed side windows, laminate flooring and double doors opening to entrance hall.
Entrance Hall
With double glazed double doors to front porch with leaded stain glass and side windows, laminate flooring, stairs to first floor, under stairs cupboard, double radiator, bifolding doors leading to bedroom four and doors leading to main reception rooms and kitchen.
Delightful Lounge and Dining Area - 11'11" (3.63m) Max x 24'2" (7.37m) Plus Bay
With double glazed bay window to front elevation having semi circular radiator beneath, attractive feature fireplace with cast iron fire and living flame coal effect gas fire with marble effect surround and hearth, central archway, coving to ceiling, second radiator and double glazed sliding doors leading to study/family room.
Study / Family Room - 9'8" (2.95m) x 9'0" (2.74m)
With double glazed French doors leading to the rear garden and radiator.
L-Shaped Dining Kitchen - 13'11" (4.24m) x 18'1" (5.51m)
Fitted with a comprehensive range of wood effect wall and base units with roll edge work tops over, New World stainless steel five ring gas hob, stainless steel cooker hood and extractor fan over and gas under oven with grill, single drainer stainless steel sink unit with chrome mixer taps, attractive tiling to work surfaces, wall mounted combination boiler providing central heating and domestic hot water, fully tiled floor, under counter appliance space with matching cupboard door, space for dining table, radiator, ceiling spotlights, built in pantry cupboard with shelving space, space for American Style fridge freezer, door leading to ground floor shower room and door leading to rear garden.
Bedroom Four - 5'5" (1.65m) x 13'9" (4.19m)
With double glazed window to front, laminate flooring, radiator and door leading to ensuite shower room.
Shower Room
With double shower cubicle with electric shower over, tiled surround and glazed bifolding doors, pedestal wash basin with mixer taps, low level WC, tiled flooring, part tiled walls and heated towel rail.
First Floor Landing
Staircase from entrance hall leading to the first floor landing with attractive wooden balustrade, double glazed window to side and doors leading to three double bedrooms and bathroom.
Front Double Bedroom One - 10'11" (3.33m) Into Wardrobe Recess x 13'9" (4.19m) Into Bay
With double glazed bay window to front and semi circular radiator beneath and two double fitted wardrobes with top storage cupboard.
Bedroom Two - 10'11" (3.33m) Into Wardrobe Recess x 12'3" (3.73m)
With double glazed window to rear, radiator and fitted wardrobes to one wall with central dressing table and top storage cupboards.
Bedroom Three - 7'6" (2.29m) x 8'10" (2.69m)
Larger than average third bedroom with double glazed window to front and radiator.
Attractive Bathroom
With three piece colored suite comprising panel bath with shower mixer taps, rail and curtain, pedestal wash basin with chrome mixer taps, low level WC, modern tiled walls, chrome heated towel rail, ceiling spotlights, extractor fan and double glazed window to rear.
Outside
To the front of the property there is a block paved driveway providing off road parking for multiple vehicles and a low wall surround.
Rear Garden
The rear garden is landscaped for easy maintenance comprising a paved patio area, two lawned areas and a paved pathway leads to the workshop/games room.
Detached Workshop / Games Room
Off brick and block construction with felt roof with UPVC door to front, two double glazed windows overlooking garden, light, power and plumbing. This room is a multifunctional room and could be used as either a games room / occasional living room / office / hobbies room.
Note To Buyer: SDLT Rate
Up to £125,000 Zero
The next £125,000 (the portion from £125,001 to £250,000) 2%
The next £675,000 (the portion from £250,001 to £925,000) 5%
The next £575,000 (the portion from £925,001 to £1.5 million) 10%
The remaining amount (the portion above £1.5 million) 12%
Notice
Please note we have not tested any apparatus, fixtures, fittings, or services. Interested parties must undertake their own investigation into the working order of these items. All measurements are approximate and photographs provided for guidance only.
Static Map
Google Street View
House Prices for houses sold in LE5 5JH
Stations Nearby
- Leicester
- 0.9 miles
- South Wigston
- 3.2 miles
- Syston
- 4.9 miles
Schools Nearby
- St Crispin's School
- 0.6 miles
- Leicester Islamic Academy
- 0.7 miles
- Leicester Montessori Grammar School
- 0.7 miles
- Evington Valley Primary School
- 0.2 miles
- Land of Learning Primary School
- 0.2 miles
- The Imam Muhammad Adam Institute Secondary School
- 0.3 miles
- Crown Hills Community College
- 0.7 miles
- Leicester Montessori Sixth Form College
- 0.7 miles
- Madani High School
- 0.2 miles
















