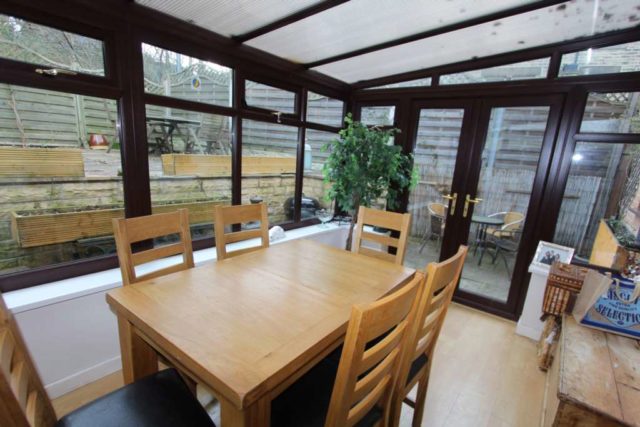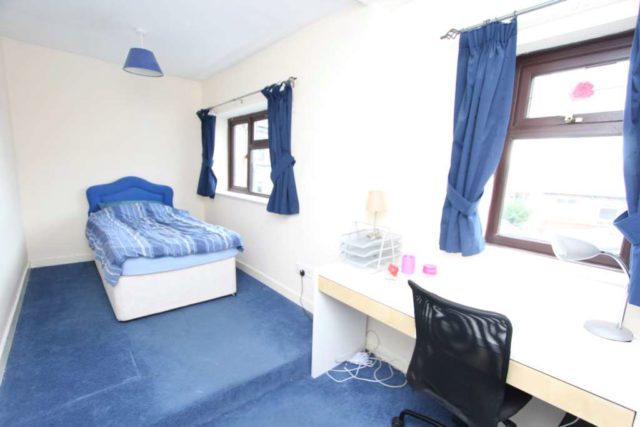Agent details
This property is listed with:
Westfield Estates (Yorkshire) Ltd (Admin Only)
382 Oxford Road, Gomersal, Cleckheaton, West Yorkshire, BD19 4JZ
- Telephone:
- 01274 860030
Full Details for 4 Bedroom Semi-Detached for sale in Liversedge, WF15 :
An extended semi detached property offering 4 / 5 bedrooms. Ideal for the growing family. Easily commutable to Leeds and Huddersfield with the M62 Motorway network close by. A lot of property for this price. Very good schools nearby and access to the Greenway is via the rear garden gate!!!! Comprises:- Living Room, Dining Kitchen, Conservatory, Second Living Room / Bedroom 5, Utility Room, 4 Bedrooms, House Bathroom and a single garage.
Entrance Hall
A Mahogany effect UPVC entrance door leads into the entrance hall. With laminate flooring, stairs to first floor and doors leading to the lounge and second living room.
Lounge
With window overlooking the front garden and driveway. This room is illuminated with wall lights and a centre light fitting. Feature fireplace with living flame gas fire. A Bi-Fold door leads into the dining kitchen.
Kitchen / Diner
This dining kitchen is fitted with a range of units finished in a maple effect surmounted by a roll edge worktop. Plumbed for dishwasher. Inset stainless steel sink. Inset spotlights to ceiling and patio doors leading into conservatory.
Conservatory
With windows taking full advantage of the views into the rear garden. A large room which is currently used as a dining room. Laminate flooring and door into rear garden.
Sitting Room / Bedroom Five
With window overlooking the front garden. This room has feature wallpapered wall and is wired for sky TV. A good sized room offering flexible accommodation as this could be used as, bedroom 5, office, second living room. Door leading to utility room.
Utility Room / Bathroom
This room is currently used as a utility room, housing hot water boiler and currently plumbed for washing machine. Benefiting from a white two piece bathroom suite. An easy conversion back to shower room could be carried out if so required for a Dependant relative.
Master Bedroom
With window overlooking the rear garden. This room has the benefit of fitted wardrobes, drawers and dressing table.
Bedroom Two
A double bedroom with two windows both overlooking the front garden.
Bedroom Three
With window overlooking the front garden and driveway. A double bedroom with feature wall finished in whisper green.
Bedroom Four
With window overlooking the rear garden. A double bedroom with Lilac feature wall.
Bathroom
Partially tiled with window overlooking the rear garden. A white three piece suite with shower over bath.
Outside
To the front of the property is a driveway leading to single garage. Steps lead up to the front door with lawned gardens to each side (Both lawns are artificial and maintenance free). A pathway leads to the rear garden which is split into two parts, a lower patio being compact in size and steps up to a larger flagged patio with planters and gateway leading to the Greenway.
Notice
Please note we have not tested any apparatus, fixtures, fittings, or services. Interested parties must undertake their own investigation into the working order of these items. All measurements are approximate and photographs provided for guidance only.
Entrance Hall
A Mahogany effect UPVC entrance door leads into the entrance hall. With laminate flooring, stairs to first floor and doors leading to the lounge and second living room.
Lounge
With window overlooking the front garden and driveway. This room is illuminated with wall lights and a centre light fitting. Feature fireplace with living flame gas fire. A Bi-Fold door leads into the dining kitchen.
Kitchen / Diner
This dining kitchen is fitted with a range of units finished in a maple effect surmounted by a roll edge worktop. Plumbed for dishwasher. Inset stainless steel sink. Inset spotlights to ceiling and patio doors leading into conservatory.
Conservatory
With windows taking full advantage of the views into the rear garden. A large room which is currently used as a dining room. Laminate flooring and door into rear garden.
Sitting Room / Bedroom Five
With window overlooking the front garden. This room has feature wallpapered wall and is wired for sky TV. A good sized room offering flexible accommodation as this could be used as, bedroom 5, office, second living room. Door leading to utility room.
Utility Room / Bathroom
This room is currently used as a utility room, housing hot water boiler and currently plumbed for washing machine. Benefiting from a white two piece bathroom suite. An easy conversion back to shower room could be carried out if so required for a Dependant relative.
Master Bedroom
With window overlooking the rear garden. This room has the benefit of fitted wardrobes, drawers and dressing table.
Bedroom Two
A double bedroom with two windows both overlooking the front garden.
Bedroom Three
With window overlooking the front garden and driveway. A double bedroom with feature wall finished in whisper green.
Bedroom Four
With window overlooking the rear garden. A double bedroom with Lilac feature wall.
Bathroom
Partially tiled with window overlooking the rear garden. A white three piece suite with shower over bath.
Outside
To the front of the property is a driveway leading to single garage. Steps lead up to the front door with lawned gardens to each side (Both lawns are artificial and maintenance free). A pathway leads to the rear garden which is split into two parts, a lower patio being compact in size and steps up to a larger flagged patio with planters and gateway leading to the Greenway.
Notice
Please note we have not tested any apparatus, fixtures, fittings, or services. Interested parties must undertake their own investigation into the working order of these items. All measurements are approximate and photographs provided for guidance only.




























