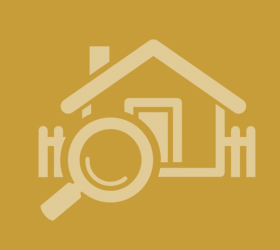Agent details
This property is listed with:
Full Details for 4 Bedroom Semi-Detached for sale in Castleford, WF10 :
This is a spacious Semi-Detached house built in the late Victorian era. Boasting a wealth of characterful features along with impressive, spacious and well presented accommodation throughout. It is situated in a very popular location, lying within half a mile of Castleford town centre and within 2 miles of the M62 junction 32. This is a lovely family home not to be missed.
Entrance Hall - 26' 6'' x 5' 11'' (8.08m x 1.80m)
With a staircase leading to the first floor, under stairs cupboard, telephone point and a radiator.
Lounge - 16' 8'' x 13' 12'' (5.07m x 4.26m)
With a bay window, TV point, wall lights, original coved ceiling, fireplace and a radiator.
Dining Room - 12' 12'' x 13' 12'' (3.96m x 4.26m)
With wall lights, French doors leading to the garden, TV point and a gas feature fire.
Kitchen - 12' 1'' x 9' 3'' (3.69m x 2.81m)
Fitted with a range of base and wall units with work surfaces over. A double sink drainer with mixer taps, integral electric hob, double built in oven, radiator, door leading to the garden, window and tiled surround.
Utility Room - 6' 0'' x 9' 5'' (1.84m x 2.86m)
Fitted with a range of cupboards and drawers with work surfaces over. Plumbing for a washing machine, radiator and a window.
Ground Floor Shower Room - 2' 4'' x 9' 3'' (0.72m x 2.81m)
Fitted with a low flush wc, wash hand basin, shower cubicle with power shower, frosted uPVC and tiled surround.
Gallery Landing
With a window, radiator and part boarded access to the loft.
Bedroom One - 13' 0'' x 14' 1'' (3.97m x 4.30m)
Front facing bedroom with a window and a radiator.
Bedroom Two - 14' 0'' x 12' 12'' (4.27m x 3.96m)
Rear facing bedroom with fitted units, radiator and two windows.
Bedroom Three - 17' 11'' x 8' 10'' (5.46m x 2.70m)
Side facing double bedroom with an airing cupboard, air conditioning cooler, two windows and a radiator.
Bedroom Four - 9' 8'' x 5' 11'' (2.95m x 1.80m)
Front facing single bedroom with a window and a radiator.
Family Bathroom - 5' 9'' x 9' 4'' (1.74m x 2.84m)
Fitted with a three piece bathroom suite which comprises of a low flush wc, wash hand basin, panelled bath with shower over, tiled surround, heated towel rail and a frosted window.
Rear Garden
Good sized rear and side garden with a carport. Hard standing and block paved. The garden also includes an outbuilding. There is off street parking for numerous vehicles.
Floor Plan
EPC
-
-
Entrance Hall - 26' 6'' x 5' 11'' (8.08m x 1.80m)
With a staircase leading to the first floor, under stairs cupboard, telephone point and a radiator.
Lounge - 16' 8'' x 13' 12'' (5.07m x 4.26m)
With a bay window, TV point, wall lights, original coved ceiling, fireplace and a radiator.
Dining Room - 12' 12'' x 13' 12'' (3.96m x 4.26m)
With wall lights, French doors leading to the garden, TV point and a gas feature fire.
Kitchen - 12' 1'' x 9' 3'' (3.69m x 2.81m)
Fitted with a range of base and wall units with work surfaces over. A double sink drainer with mixer taps, integral electric hob, double built in oven, radiator, door leading to the garden, window and tiled surround.
Utility Room - 6' 0'' x 9' 5'' (1.84m x 2.86m)
Fitted with a range of cupboards and drawers with work surfaces over. Plumbing for a washing machine, radiator and a window.
Ground Floor Shower Room - 2' 4'' x 9' 3'' (0.72m x 2.81m)
Fitted with a low flush wc, wash hand basin, shower cubicle with power shower, frosted uPVC and tiled surround.
Gallery Landing
With a window, radiator and part boarded access to the loft.
Bedroom One - 13' 0'' x 14' 1'' (3.97m x 4.30m)
Front facing bedroom with a window and a radiator.
Bedroom Two - 14' 0'' x 12' 12'' (4.27m x 3.96m)
Rear facing bedroom with fitted units, radiator and two windows.
Bedroom Three - 17' 11'' x 8' 10'' (5.46m x 2.70m)
Side facing double bedroom with an airing cupboard, air conditioning cooler, two windows and a radiator.
Bedroom Four - 9' 8'' x 5' 11'' (2.95m x 1.80m)
Front facing single bedroom with a window and a radiator.
Family Bathroom - 5' 9'' x 9' 4'' (1.74m x 2.84m)
Fitted with a three piece bathroom suite which comprises of a low flush wc, wash hand basin, panelled bath with shower over, tiled surround, heated towel rail and a frosted window.
Rear Garden
Good sized rear and side garden with a carport. Hard standing and block paved. The garden also includes an outbuilding. There is off street parking for numerous vehicles.
Floor Plan
EPC
-
-
Static Map
Google Street View
House Prices for houses sold in WF10 5AA
Stations Nearby
- Castleford
- 0.4 miles
- Pontefract Tanshelf
- 2.3 miles
- Glasshoughton
- 0.9 miles
Schools Nearby
- Wakefield Independent School
- 5.0 miles
- Wakefield Girls' High School
- 6.4 miles
- Pinderfields Hospital School
- 6.9 miles
- Smawthorne Henry Moore Primary School, Castleford
- 0.2 miles
- St Joseph's Catholic Primary School Castleford
- 0.6 miles
- Castleford Half Acres Junior and Infant School
- 0.2 miles
- Castleford Academy
- 0.6 miles
- St Wilfrid's Catholic High School and Sixth Form College
- 1.6 miles
- Airedale Academy
- 1.8 miles




























