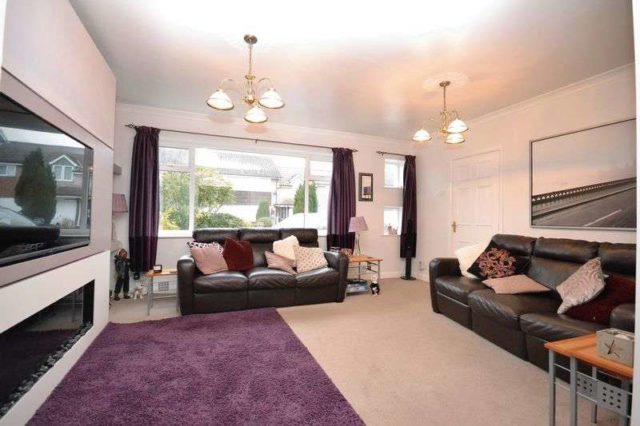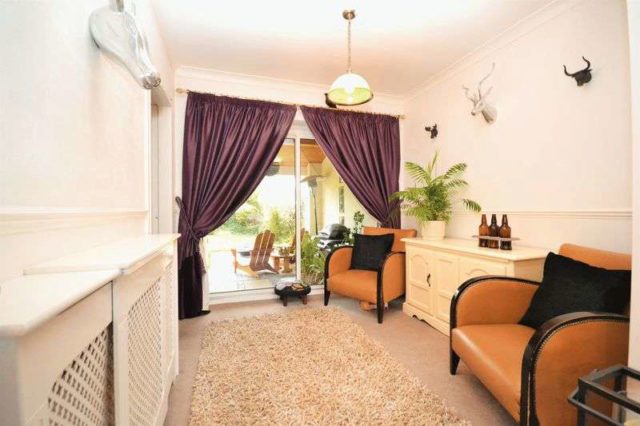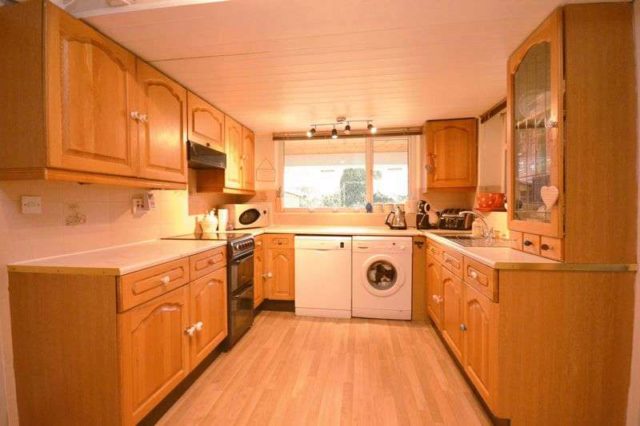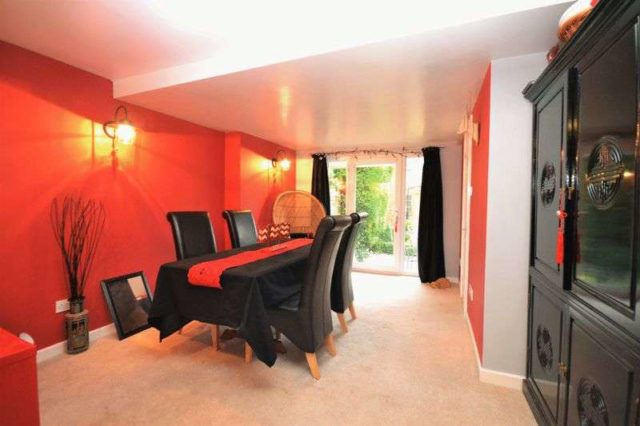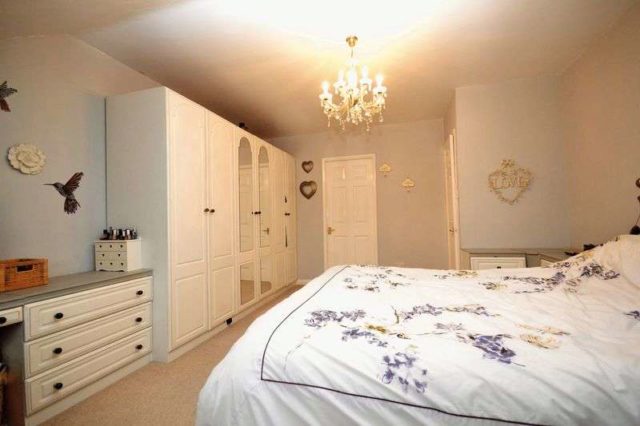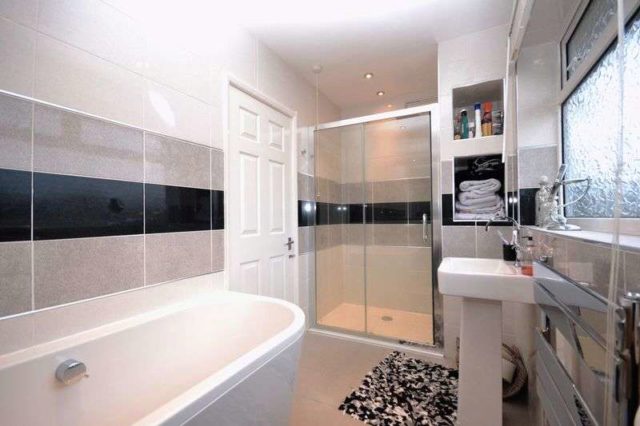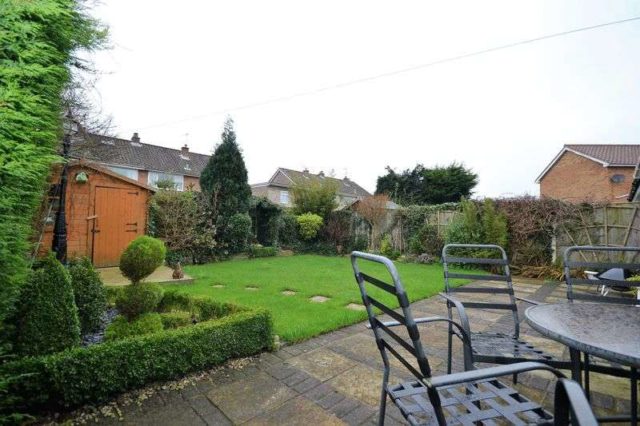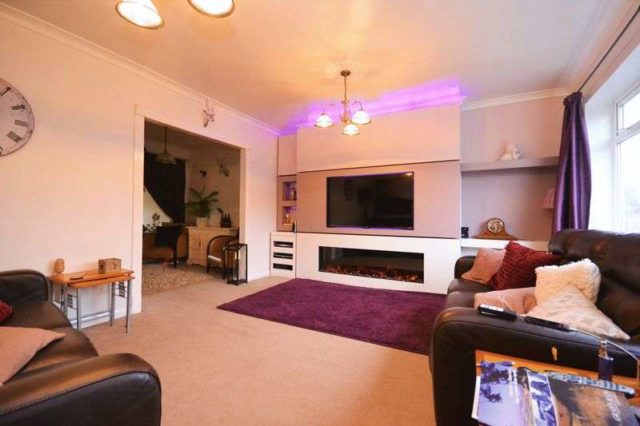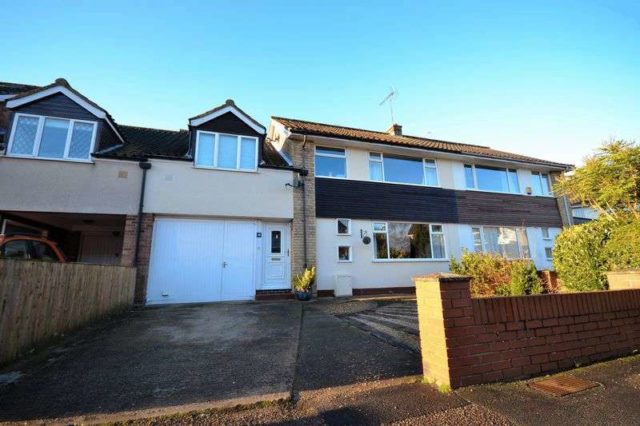Agent details
This property is listed with:
Full Details for 4 Bedroom Semi-Detached for sale in York, YO31 :
Situated In the highly sought after area of YORK known as APPLETREE VILLAGE. This delightful property offers excellent commuter access to YORK CITY CENTRE, MONK CROSS and VANGUARD shopping centres. A FANTASTIC FAMILY HOME that has been thoughtfully extended by the current owners and internally the property is finished to good standard with modern and stylish decor. Off street parking, garage, well proportioned south westerly facing rear garden and a cul-de-sac location - what more do you need?
Entrance Hall
With Stairs to the First Floor, Access to the Garage and Lounge.
Lounge - 14' 9'' x 12' 10'' (4.5m x 3.9m)
With double glazed window to the front aspect and radiator. Square arch leading to the Garden Room
Garden Room - 8' 6'' x 8' 6'' (2.6m x 2.6m)
With door to the kitchen and sliding doors to the rear garden. Radiator.
Kitchen - 11' 10'' x 9' 10'' (3.6m x 3.0m)
Appointed with a range of wall and base units complete with work surface over. Stainless steel sink and drainer with hot and cold mixer tap. Plumbing for Automatic washing machine, 2 storage cupbaords and door to the dining room.
Dining Room - 14' 5'' x 12' 6'' (4.4m x 3.8m)
Previously used as a downstairs bedroom and still boasting an en-suite. Currently set up as dining room with Patio door leading into the rear garden, Radiator and door to the garage.
En-suite Shower Room - 7' 7'' x 2' 7'' (2.3m x .79m)
With low level WC, wash hand basin and shower cubicle, double glazed window to the rear aspect.
First Floor Landing
Access to accommodation and stairs to the enhanced loft space.
Master Bedroom - 16' 5'' x 12' 6'' (5.0m x 3.8m)
A well proportioned room with double glazed window to the front aspect, radiator, built in furniture and door to the en-suite.
En-suite - 5' 3'' x 11' 10'' (1.6m x 3.6m)
Fitted with a modern and superbly laid out 4 piece suite consisting of white oval bath, pedestal wash hand basin, low level WC and separate shower cubicle. Chrome effect heated towel rail and double glazed window to the rear aspect.
Shower Room - 5' 3'' x 7' 3'' (1.6m x 2.2m)
Tastefully appointed with low level WC, pedestal wash hand basin and shower cubicle. Double glazed window to the rear aspect and heated towel rail .
Bedroom 2 - 11' 2'' x 10' 10'' (3.4m x 3.3m)
Double glazed window to the front aspect and radiator.
Bedroom 3 - 10' 2'' x 10' 10'' (3.1m x 3.3m)
Another double room with double glazed window to the rear aspect and radiator. Built in cupboard which currently houses the Worcester-Bosch Combi boiler.
Bedroom 4 / Office - 7' 3'' x 7' 3'' (2.2m x 2.2m)
Currently set up as an office but can quite easily become a single bedroom/nursery. Double glazed window to the front aspect and radiator.
Enhanced Loft Space - 18' 1'' x 10' 10'' (5.5m x 3.3m)
A fantastic storage space. Velux style window to the rear aspect and eaves storage.
Externally
To the front of the property is a concrete driveway, a gravelled area which provides extra parking with mature borders. To there is a well proportioned garden that is south westerly facing and mainly laid to lawn, adjacent to which are mature borders containing various shrubs, plants and trees.
Entrance Hall
With Stairs to the First Floor, Access to the Garage and Lounge.
Lounge - 14' 9'' x 12' 10'' (4.5m x 3.9m)
With double glazed window to the front aspect and radiator. Square arch leading to the Garden Room
Garden Room - 8' 6'' x 8' 6'' (2.6m x 2.6m)
With door to the kitchen and sliding doors to the rear garden. Radiator.
Kitchen - 11' 10'' x 9' 10'' (3.6m x 3.0m)
Appointed with a range of wall and base units complete with work surface over. Stainless steel sink and drainer with hot and cold mixer tap. Plumbing for Automatic washing machine, 2 storage cupbaords and door to the dining room.
Dining Room - 14' 5'' x 12' 6'' (4.4m x 3.8m)
Previously used as a downstairs bedroom and still boasting an en-suite. Currently set up as dining room with Patio door leading into the rear garden, Radiator and door to the garage.
En-suite Shower Room - 7' 7'' x 2' 7'' (2.3m x .79m)
With low level WC, wash hand basin and shower cubicle, double glazed window to the rear aspect.
First Floor Landing
Access to accommodation and stairs to the enhanced loft space.
Master Bedroom - 16' 5'' x 12' 6'' (5.0m x 3.8m)
A well proportioned room with double glazed window to the front aspect, radiator, built in furniture and door to the en-suite.
En-suite - 5' 3'' x 11' 10'' (1.6m x 3.6m)
Fitted with a modern and superbly laid out 4 piece suite consisting of white oval bath, pedestal wash hand basin, low level WC and separate shower cubicle. Chrome effect heated towel rail and double glazed window to the rear aspect.
Shower Room - 5' 3'' x 7' 3'' (1.6m x 2.2m)
Tastefully appointed with low level WC, pedestal wash hand basin and shower cubicle. Double glazed window to the rear aspect and heated towel rail .
Bedroom 2 - 11' 2'' x 10' 10'' (3.4m x 3.3m)
Double glazed window to the front aspect and radiator.
Bedroom 3 - 10' 2'' x 10' 10'' (3.1m x 3.3m)
Another double room with double glazed window to the rear aspect and radiator. Built in cupboard which currently houses the Worcester-Bosch Combi boiler.
Bedroom 4 / Office - 7' 3'' x 7' 3'' (2.2m x 2.2m)
Currently set up as an office but can quite easily become a single bedroom/nursery. Double glazed window to the front aspect and radiator.
Enhanced Loft Space - 18' 1'' x 10' 10'' (5.5m x 3.3m)
A fantastic storage space. Velux style window to the rear aspect and eaves storage.
Externally
To the front of the property is a concrete driveway, a gravelled area which provides extra parking with mature borders. To there is a well proportioned garden that is south westerly facing and mainly laid to lawn, adjacent to which are mature borders containing various shrubs, plants and trees.
Static Map
Google Street View
House Prices for houses sold in YO31 0PH
Schools Nearby
- The Mount School
- 2.4 miles
- St Peter's School, York
- 2.0 miles
- Pocklington School
- 11.0 miles
- Hempland Primary School
- 0.3 miles
- Heworth Church of England Voluntary Aided Primary School
- 0.7 miles
- St Aelred's Roman Catholic Voluntary Aided Primary School
- 0.4 miles
- Applefields School
- 0.3 miles
- Burnholme Community College
- 0.3 miles
- Archbishop Holgate's School, a Church of England Academy
- 1.0 mile



