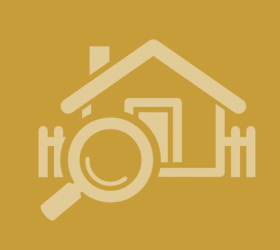Agent details
This property is listed with:
Full Details for 4 Bedroom Semi-Detached for sale in Harrogate, HG1 :
A beautifully presented family home with lovely features throughout. Entrance hall, through to a spacious and light lounge with feature fireplace, a lovely modern dining kitchen with built in appliances, double doors to the enclosed rear garden, a spacious utility room with wall and base units and a ground floor WC. To the first floor are four bedrooms and a good sized four piece modern bathroom. Externally is a driveway, with front access to the garage. To the rear is a lovely enclosed garden with a super, undercover decked area and lawn.
Four bedrooms
Family dining kitchen
Spacious utility
Rear enclosed garden
Integral garage
Driveway to the front
New boiler in November 2014
Cavity wall insulation
Ground floor WC
Family dining kitchen
Spacious utility
Rear enclosed garden
Integral garage
Driveway to the front
New boiler in November 2014
Cavity wall insulation
Ground floor WC
| Hall | x . |
| Lounge | 15'1\" x 14'1\" (4.6m x 4.3m). |
| Kitchen Diner | 15'1\" x 10'8\" (4.6m x 3.25m). |
| Utility | 9' x 8'2\" (2.74m x 2.5m). |
| WC | x . |
| Master Bedroom | 11'8\" x 10'3\" (3.56m x 3.12m). |
| Bedroom 2 | 9'7\" x 10'10\" (2.92m x 3.3m). |
| Bedroom 4 | 5'11\" x 7'11\" (1.8m x 2.41m). |
| Bedroom 3 | 8'10\" x 7'11\" (2.7m x 2.41m). |
| Bathroom | 5'2\" x 14'8\" (1.57m x 4.47m). |
| Garage | 8'2\" x 14'1\" (2.5m x 4.3m). |


















