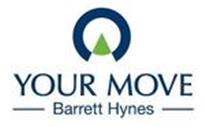Agent details
This property is listed with:
- Telephone:
- 0113 237 0733
Full Details for 4 Bedroom Semi-Detached for sale in Leeds, LS17 :
An immaculate and spacious family property in a quite stunning location. EPC Rating D
Description
An immaculately appointed and very spacious semi detached family property occupying a beautiful semi rural position with a wonderful outlook to the rear, yet just a few minutes drive from North Leeds. EPC Rating D
Our View
The front door leads into the porch which in turn gives access to the hallway where there's a staircase to the first floor and doors to the living room and the sitting room. Beyond the hall is an inner hall which provides excellent space for hanging coats etc and could also be used as a small study. Just off the inner hall there is a cloakroom/wc. The main living room is an excellent size stretching to over 23' and having a living flame gas fire, a double glazed window to the front and French doors leading out to the rear patio and garden beyond. Also just off the hallway there's an additional sitting room with a double glazed window to the front and double doors leading into the kitchen. The kitchen is fitted with an attractive range of units with work surfaces which extend into a breakfast bar. There is also an integrated fridge freezer, dishwasher, space for a cooking range and a Belfast sink unit, just below a double glazed window which offers a lovely view down the garden and the fields beyond. From the kitchen a door leads into a useful utility room with a range of cupboards, washer plumbing and doors to the garage and the garden. On the first floor there are four bedrooms and the family bathroom, all the bedrooms are a reasonable size with the largest two taking full advantage of the views to the rear and one having an en-suite shower room. The family bathroom features an attractive white three piece suite. From the landing a drop down timber ladder gives access to the loft which has a skylight window for natural light and is full of potential to be altered to provide additional accommodation (subject to the necessary regulations). Externally, there's ample block paved driveway parking to the front and an attached singe garage. The rear garden is a particular feature of this property, it's an excellent size with a stone patio, lawn and borders, decking and it backs onto countryside and offers lovely rural views. Blackmoor Lane has always been an exceptionally popular place to live as it offers a superb blend of countryside living yet with everyday amenities only a few minutes drive away. We highly recommend a viewing.
Entrance Porch 6' 9\" x 4' 0\" (2.07m x 1.22m )
Entrance Hall 5' 11\" x 13' 2\" (1.79m x 4.01m )
Inner Hall 7' 1\" x 5' 6\" (2.15m x 1.68m )
Living Room 11' 6\" (max) x 23' 4\" (3.49m (max) x 7.11m )
Sitting Room 8' 6\" x 9' 10\" (2.58m x 2.99m )
Dining Kitchen 10' 1\" (max) x 21' 8\" (3.08m (max) x 6.61m )
Utility Room 5' 6\" x 9' 6\" (1.66m x 2.89m )
First Floor Landing 6' 10\" x 15' 11\" (2.08m x 4.85m )
Master Bedroom 9' 2\" x 10' 11\" (2.78m x 3.34m )
En-Suite Shower Room 8' 4\" x 3' 11\" (2.55m x 1.18m )
Bedroom 2 10' 5\" x 13' 7\" (3.18m x 4.14m )
Bedroom 3 10' 5\" x 9' 6\" (3.18m x 2.88m )
Bedroom 4 8' 5\" x 7' 8\" (2.57m x 2.32m )
Family Bathroom 8' 3\" x 6' 9\" (2.52m x 2.07m )
Garage 7' 10\" x 17' 4\" (2.38m x 5.28m )
IMPORTANT NOTE TO PURCHASERS:
We endeavour to make our sales particulars accurate and reliable, however, they do not constitute or form part of an offer or any contract and none is to be relied upon as statements of representation or fact. The services, systems and appliances listed in this specification have not been tested by us and no guarantee as to their operating ability or efficiency is given. All measurements have been taken as a guide to prospective buyers only, and are not precise. Floor plans where included are not to scale and accuracy is not guaranteed. If you require clarification or further information on any points, please contact us, especially if you are travelling some distance to view. Fixtures and fittings other than those mentioned are to be agreed with the seller.
528448917/23
Static Map
Google Street View
House Prices for houses sold in LS17 9DY
Stations Nearby
- Pannal
- 6.3 miles
- Cross Gates
- 5.1 miles
- Weeton
- 5.8 miles
Schools Nearby
- The Grammar School at Leeds
- 2.6 miles
- Leeds Menorah School
- 3.7 miles
- Gateways School
- 2.5 miles
- Bardsey Primary School
- 0.7 miles
- Thorner Church of England Voluntary Controlled Primary School
- 2.1 miles
- Shadwell Primary School
- 2.0 miles
- Roundhay School Technology College
- 3.9 miles
- Allerton Grange School
- 3.6 miles
- Elmete Wood - BESD SILC (Behaviour)
- 3.3 miles
























