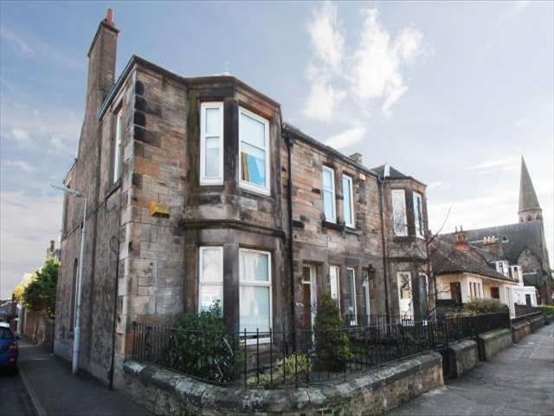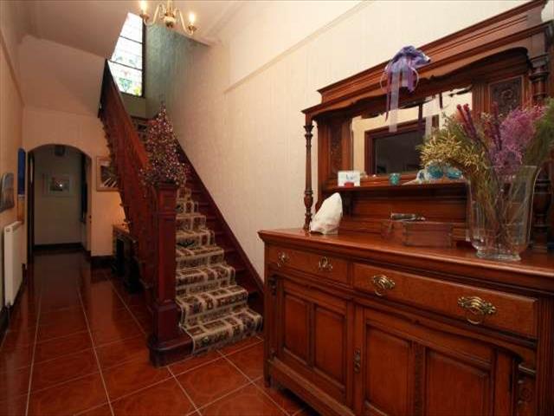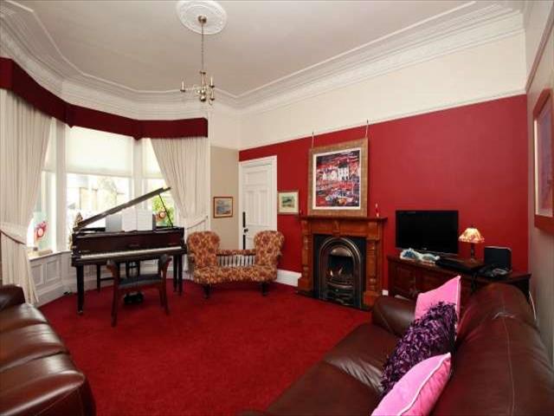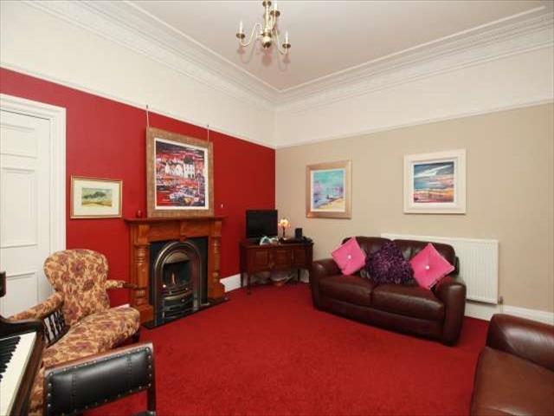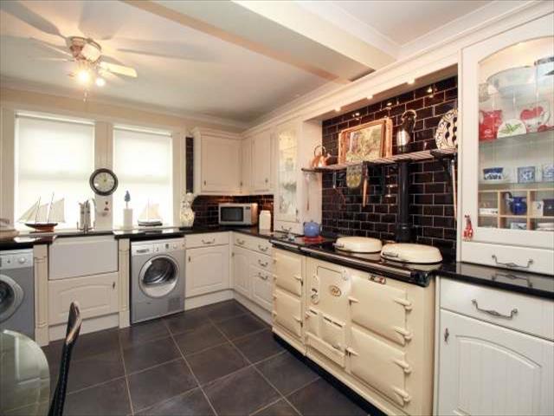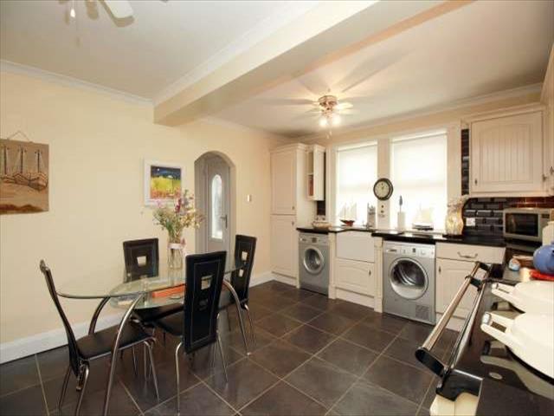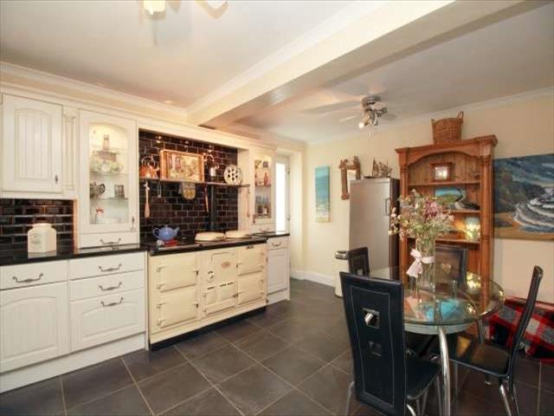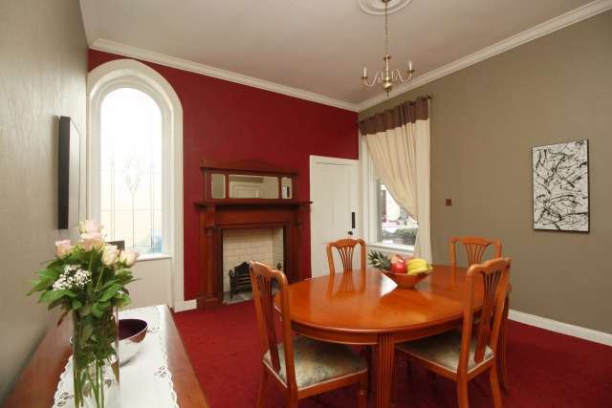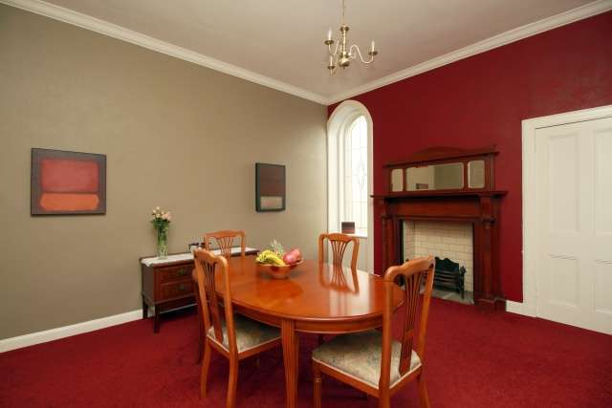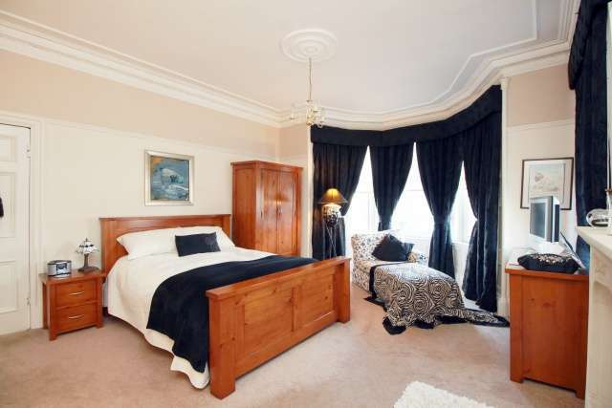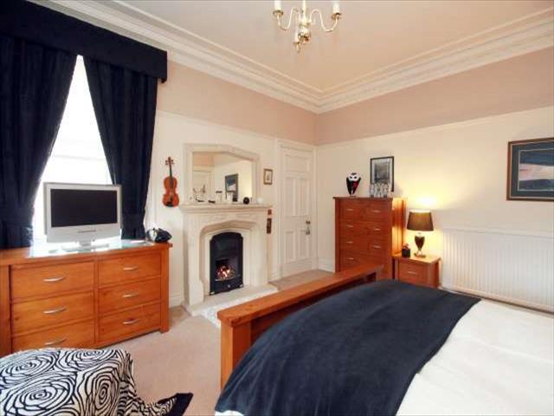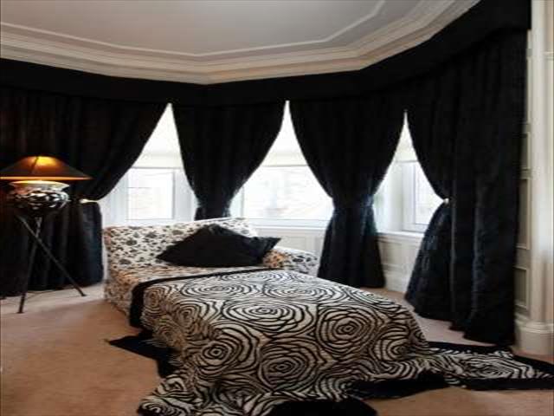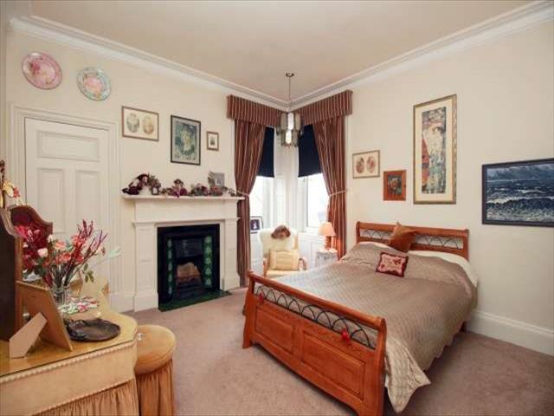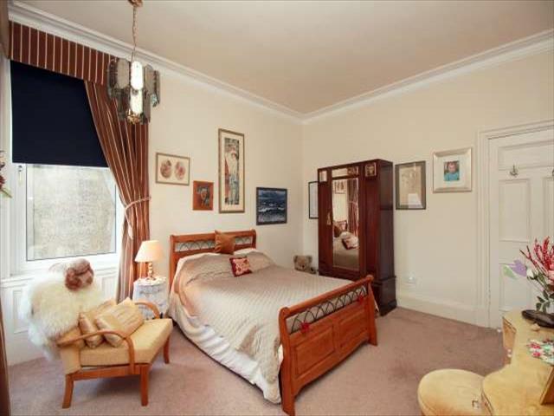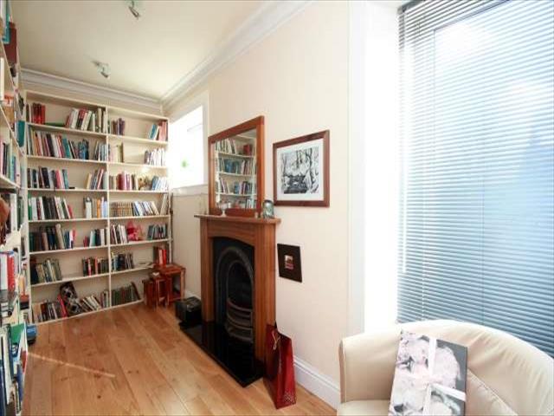Agent details
This property is listed with:
McEwan Fraser Legal Solicitors & Estate Agents
Claremont House, 130 East Claremont Street, Edinbu
- Telephone:
- 0131 524 9797
Full Details for 4 Bedroom Semi-Detached for sale in Leven, KY8 :
**OPEN VIEWINGS SUNDAYS 2-4PM** With an elegance that pays homage to its affluent origins, Kirklea has been lovingly maintained and now offers a substantial home with all modern amenities. Elegant proportions, handsome features and an Aga, married with modern essentials including central heating and contemporary bath and shower rooms combine to make this a home hard to say no to.
The accommodation is generously laid over three floors where you will find âfocal pointâ fireplaces, intricate cornice detail, arched windows, stained glass, elegant staircase, and Victorian tiles on the vestibule floor. The lounge offers a deep bay window, built-in âpressâ, picture rail and deep plaster frieze. The dining room holds charm with dual aspect including an arched window, resplendent with detail. The family kitchen, with the Aga as its centre-piece, is both comfortable and welcoming with a âcountry feelâ. A guest cloakroom with toilet and wash hand basin add to the comfort.
The staircase turns as it leads to the upper rooms. On the half landing, bedroom four currently serves as a study and stands alongside the family bathroom and a separate shower room. The master bedroom mirrors the bay window from the lounge. Two further bedrooms are found on this level. A spiral staircase leads to the attic rooms with a study area and bedroom five which is currently a gym.
Externally, small gardens to the front are bounded by traditional stone wall and railings whilst to the side is access to the garage. The rear garden is fully enclosed creating a courtyard feel and set with patio for added benefit. An inglenook offers a shady spot to take coffee and an outhouse provides further potential.
The accommodation is generously laid over three floors where you will find âfocal pointâ fireplaces, intricate cornice detail, arched windows, stained glass, elegant staircase, and Victorian tiles on the vestibule floor. The lounge offers a deep bay window, built-in âpressâ, picture rail and deep plaster frieze. The dining room holds charm with dual aspect including an arched window, resplendent with detail. The family kitchen, with the Aga as its centre-piece, is both comfortable and welcoming with a âcountry feelâ. A guest cloakroom with toilet and wash hand basin add to the comfort.
The staircase turns as it leads to the upper rooms. On the half landing, bedroom four currently serves as a study and stands alongside the family bathroom and a separate shower room. The master bedroom mirrors the bay window from the lounge. Two further bedrooms are found on this level. A spiral staircase leads to the attic rooms with a study area and bedroom five which is currently a gym.
Externally, small gardens to the front are bounded by traditional stone wall and railings whilst to the side is access to the garage. The rear garden is fully enclosed creating a courtyard feel and set with patio for added benefit. An inglenook offers a shady spot to take coffee and an outhouse provides further potential.
By appointment through McEwan Fraser Legal on 01592 800 695
McEwan Fraser Legal are open 7 days a week: 8am - Midnight Monday to Friday & 9am - 10pm Saturday & Sunday to book your viewing appointment.
Static Map
Google Street View
House Prices for houses sold in KY8 4HA
Stations Nearby
- Markinch
- 5.2 miles
- Glenrothes with Thornton
- 6.2 miles
- Springfield
- 7.1 miles
Schools Nearby
- Hyndhead School
- 1.9 miles
- Alternative Education Support Centre
- 2.2 miles
- John Fergus School
- 7.0 miles
- Parkhill Primary School
- 0.2 miles
- St Agatha's R C Primary
- 0.7 miles
- Mountfleurie Primary School
- 0.8 miles
- Levenmouth Support Centre
- 2.2 miles
- Buckhaven High School
- 1.9 miles
- Kirkland High School & Community College
- 1.2 miles


