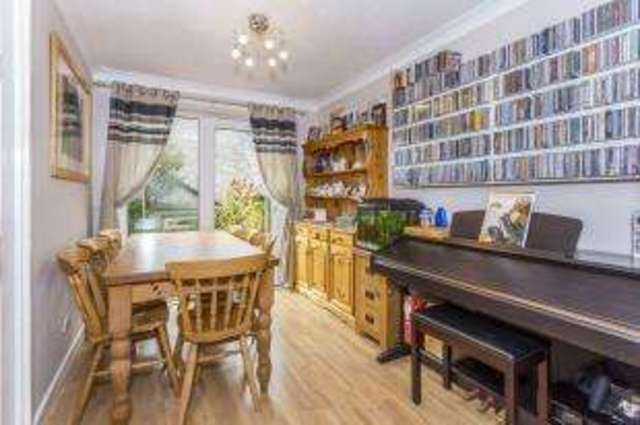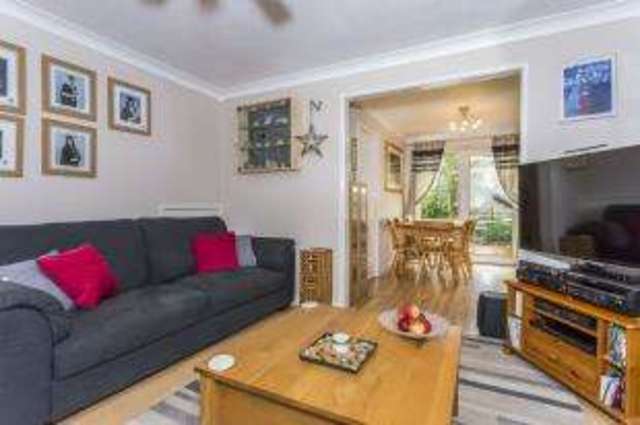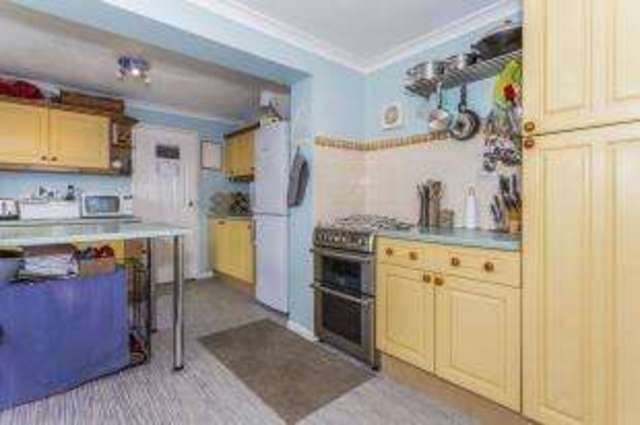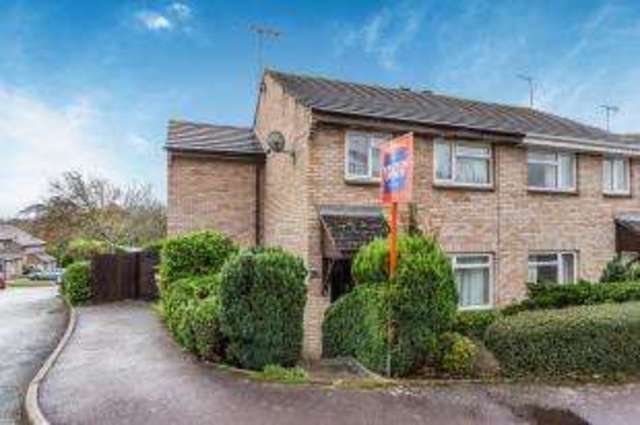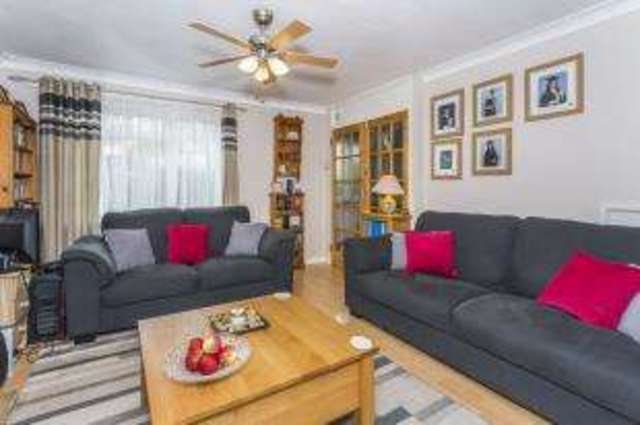Agent details
This property is listed with:
Full Details for 4 Bedroom Semi-Detached for sale in Torpoint, PL11 :
This extended family home, which boasts a south facing enclosed rear garden, garage and parking, briefly comprises four bedrooms, lounge, dining room, kitchen/breakfast room and family bathroom. The property sits in a cul de sac location in Torpoint and benefits from uPVC double glazing and gas central heating.
Extended Semi-Detached House
Four Bedrooms
South Facing Garden
Garage & Parking
Lounge & Dining Room
Kitchen/Breakfast Room
Four Bedrooms
South Facing Garden
Garage & Parking
Lounge & Dining Room
Kitchen/Breakfast Room
| Hall | x . Double doors to lounge and stairs to first floor. |
| Lounge | 12'3\" x 13'3\" (3.73m x 4.04m). UPVC double glazed window to front, opening to dining room, focal point fireplace, under stairs storage cupboard and radiator. |
| Dining Room | 7'10\" x 10'11\" (2.39m x 3.33m). UPVC double glazed sliding doors to rear garden, door to kitchen/breakfast room and radiator. |
| Kitchen/Breakfast Room | 16'4\" x 10'11\" (4.98m x 3.33m). UPVC double glazed windows and door to rear garden. Fitted kitchen with a range of wall, base and drawer units complemented by a roll edge worktop. Breakfast bar. Sink and drainer. Spaces for free standing appliances including cooker and fridge freezer. |
| Landing | x . Doors to bedrooms and bathroom. |
| Bedroom One | 8'9\" x 13' (2.67m x 3.96m). UPVC double glazed window to front, built in wardrobe and radiator. |
| Bedroom Two | 9'1\" x 8'11\" (2.77m x 2.72m). UPVC double glazed window to rear, built in wardrobe and radiator. |
| Bedroom Three | 7'11\" x 10'5\" (2.41m x 3.18m). UPVC double glazed window to rear and radiator. |
| Bedroom Four | 6'5\" x 9'10\" (1.96m x 3m). UPVC double glazed window to front and radiator. |
| Bathroom | 6'3\" x 6'2\" (1.9m x 1.88m). UPVC obscured double glazed window to rear. Fitted bathroom suite comprising low level flush wc, wash hand basin and bath with shower over. |
| Externally | x . To the front are steps down to the front door and a front garden which hosts a variety of plants and shrubs. To the rear is a south facing enclosed garden which is mainly laid to lawn and decking, providing a suitable space for al fresco dining and barbequing. |
Static Map
Google Street View
House Prices for houses sold in PL11 2HJ
Stations Nearby
- Devonport (Devon)
- 2.1 miles
- Devonport Dockyard
- 1.9 miles
- Keyham
- 1.9 miles
Schools Nearby
- Mount Tamar School
- 2.8 miles
- Mill Ford School
- 3.6 miles
- A.C.E – Alternative Complementary Education
- 3.6 miles
- Antony Church of England School
- 1.6 miles
- Torpoint Infant School
- 0.8 miles
- Carbeile Junior School
- 0.5 miles
- Torpoint Community College
- 0.5 miles
- Saltash.net community school
- 1.8 miles
- UTC Plymouth
- 1.9 miles


